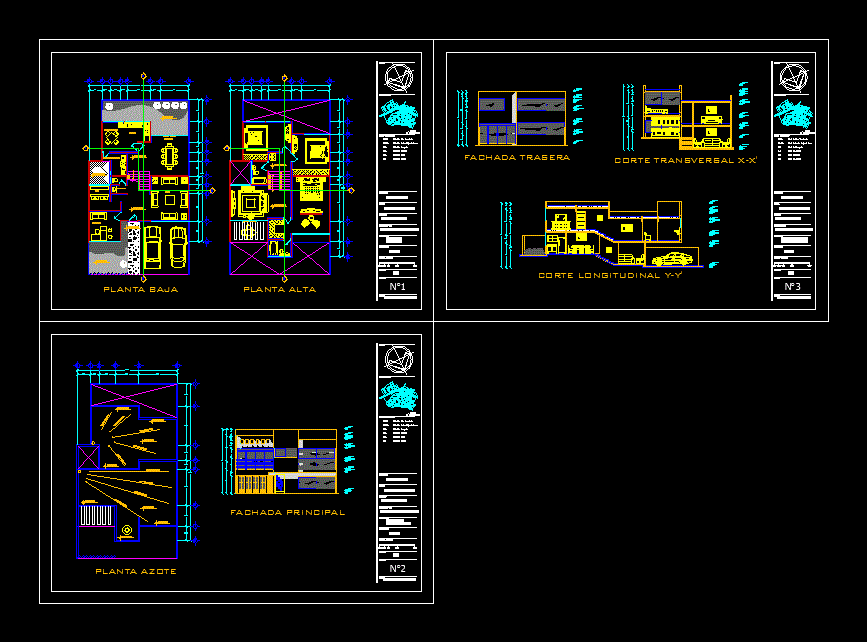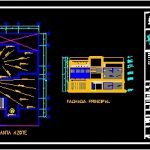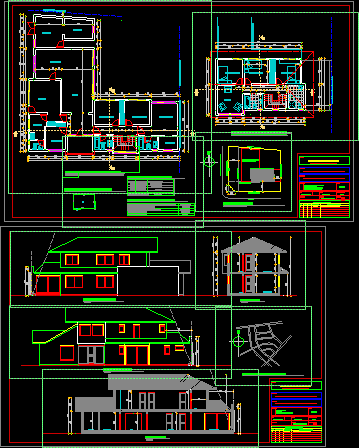House Kolonaki DWG Full Project for AutoCAD

Project a house called semi residential; designed to average levels, features Dining Room Study Kitchen with breakfast patio Recamra main service with dressing and bathroom and 2 bedroom with shared bathroom as well as a family room
Drawing labels, details, and other text information extracted from the CAD file (Translated from Spanish):
book for, the curious, real mines, terraces, viaduct river of the avenues, chapultepec, palmitas, jaime nuno, adrian warrior, stadium revolution, salon, terraces, bmw, scale :, content :, graphic scale :, dimension: , date :, north :, location :, north, general notes :, project :, house, title :, architectural plan, matter :, design workshop iii, designed by :, abraham castle gonzalez, lamina:, ground floor, meters, upper floor, dining room, kitchen, breakfast room, utility room, living room, study, bar, toilet, whip floor, main facade, finished floor level, level of petril, garden level, nj, npt, nlbl, nb, na , np, low slab bed level, sidewalk level, roof level, cross section, longitudinal cut, cross section x-x ‘, longitudinal cut y-y’, rear facade
Raw text data extracted from CAD file:
| Language | Spanish |
| Drawing Type | Full Project |
| Category | House |
| Additional Screenshots |
 |
| File Type | dwg |
| Materials | Other |
| Measurement Units | Metric |
| Footprint Area | |
| Building Features | Garden / Park, Deck / Patio |
| Tags | apartamento, apartment, appartement, aufenthalt, autocad, average, called, casa, chalet, designed, dining, dwelling unit, DWG, features, full, haus, house, levels, logement, maison, Project, residên, residence, residential, semi, unidade de moradia, villa, wohnung, wohnung einheit |








