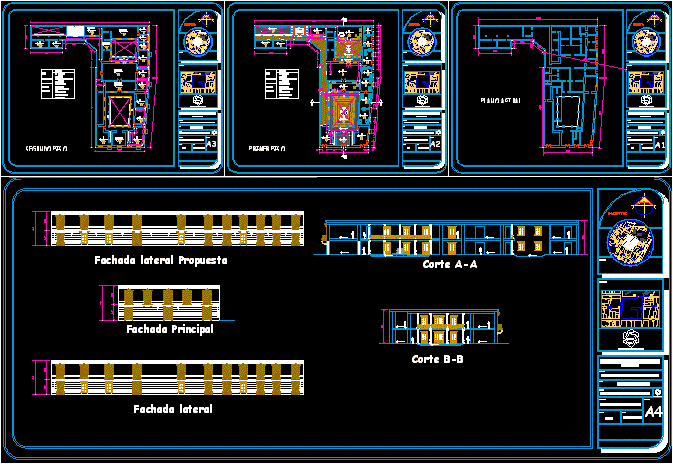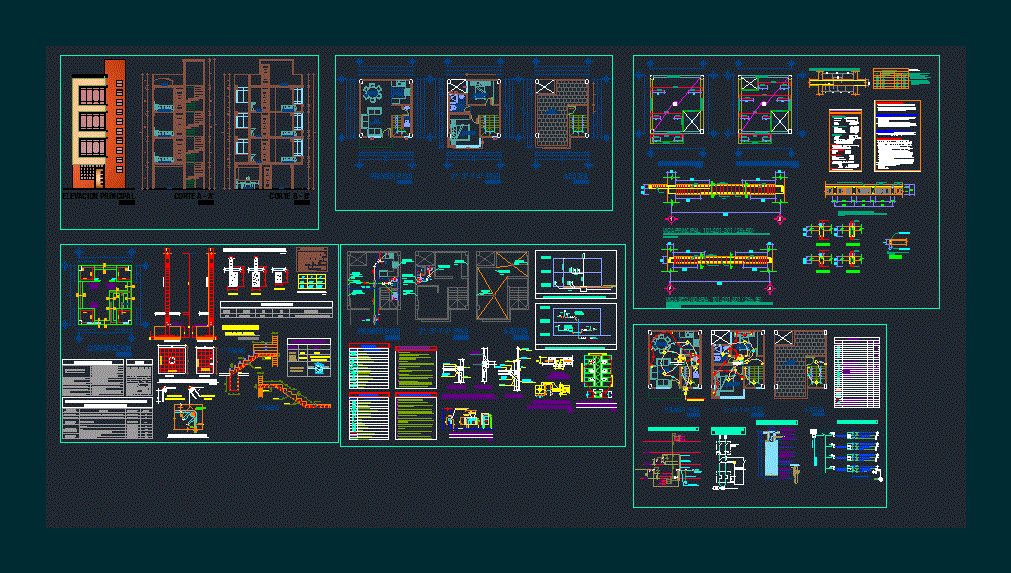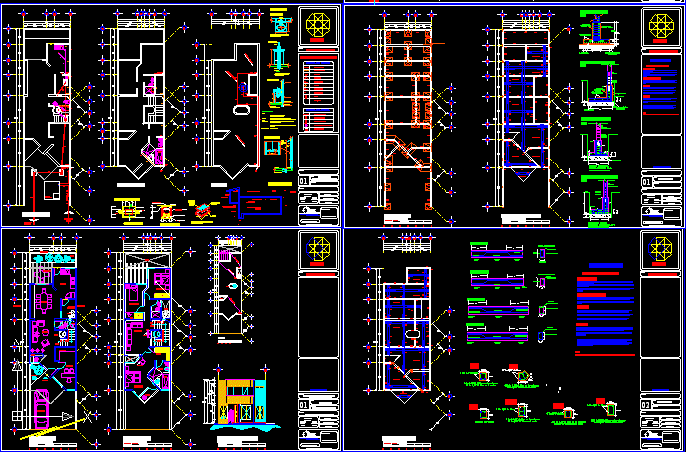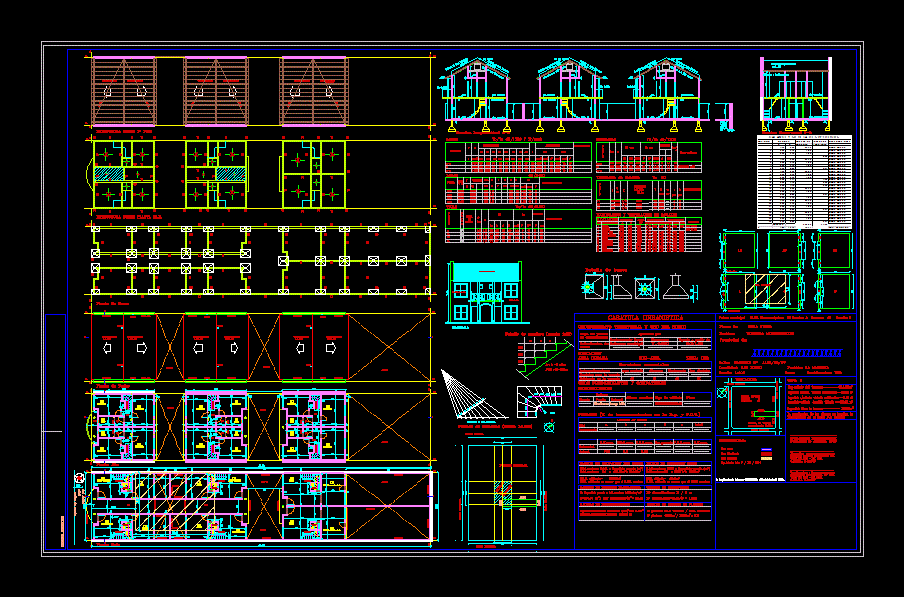House – Lima – Peru DWG Section for AutoCAD

House – Lima – Peru – Plants – Sections – Elevations.
Drawing labels, details, and other text information extracted from the CAD file (Translated from Spanish):
nvnv, vmesi, hoc sic, abcd, designers, alan, convent, san francisco, sanctuary, our, lady, of, loneliness, church, miracle, npt, legend, zaguan, patio, main room, block, dining room, kitchen , room, shops, after patio, perimet., area, gallery, north, cesar vallejo university, project :, architecture, plane :, teachers :, scale :, date :, flat number :, simbology, location :, heritage recovery architectural, filial chimbote, student: bocanegra chiclayo alan frank, arq. pink victora albuquerque, current floor plan, first floor, second floor, proposed side facade, main facade, side facade, arch. giuseppe conte, court a-a, court b-b, cuts and elvations, details, front door, interior door, lamp post, interior window
Raw text data extracted from CAD file:
| Language | Spanish |
| Drawing Type | Section |
| Category | House |
| Additional Screenshots |
 |
| File Type | dwg |
| Materials | Other |
| Measurement Units | Metric |
| Footprint Area | |
| Building Features | Deck / Patio |
| Tags | apartamento, apartment, appartement, aufenthalt, autocad, casa, chalet, dwelling unit, DWG, elevations, haus, house, lima, logement, maison, PERU, plants, residên, residence, section, sections, unidade de moradia, villa, wohnung, wohnung einheit |








