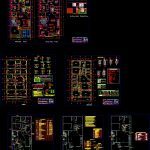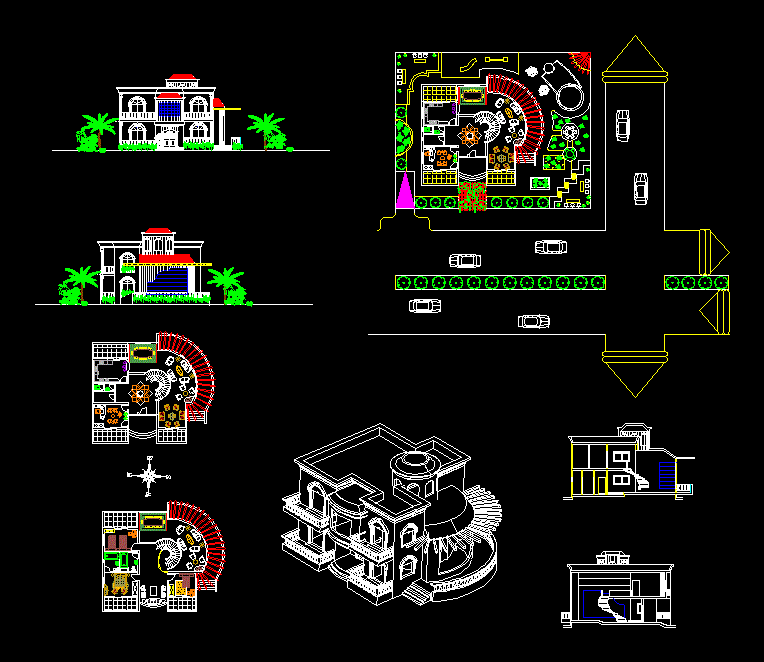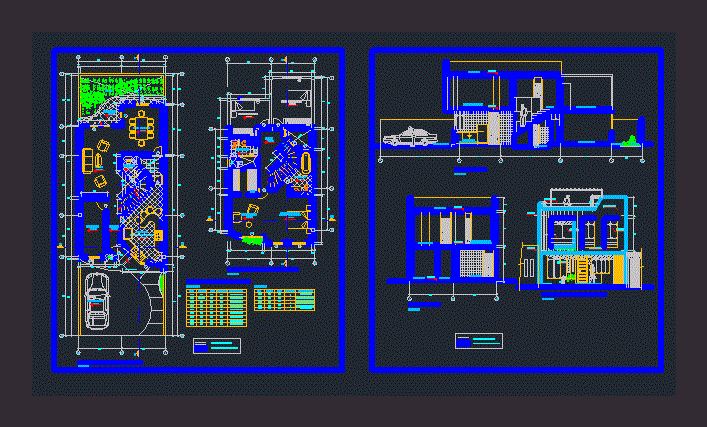House – Linked House DWG Section for AutoCAD

House – linked house – Plants – Sections – Elevations – Plumbing – Electricity
Drawing labels, details, and other text information extracted from the CAD file (Translated from Spanish):
american standard, porcelain – white, est, hoc sig, num, first floor, store, visit, deposit, sh., daily, dining room, kitchen, garden, living room, bedroom, bathroom, laundry, study, splice columns, splice in earthenware and girder, —-, cc, bb, dd, ee, ff, gg, column distribution box, stirrups, steels, type, ladder, foundation, meter, irrigation tap, pt, telephone, cable- tv, king kong units, -face vaceada against the ground, beams and columns, slabs and plates, permanent loads.-, -shell formwork, retaining walls:, shoes, technical specifications, soil load capacity.-, steel reinforcement .-, masonry .-, assumed, concrete .-, sanitary facilities – water, electrical installations, southern light, connection, lightened, recessed panel, bell push, bipolar switch, output for incandecent lamp, mercury vapor, three-way switch, three-phase output for kitchen, cable – TV outlet, wall or ceiling recessed circuit , single-phase grounded receptacle, bell output, special force output, telephone outlet, built-in circuit on the floor, connection circuit, embedded circuit on the ground floor, well to ground, description, symbol, variable, roof, height, legend, energy meter, step box, single switch, single phase humidity proof plug, or similar, attached or hung on the ceiling., or similar, attached or hung on the wall., metal, according to, manufacturer, hollow brick of, ceramics, slabs and lightened, overlapping joints for beams, h greater, values of m, superior, inferior, h any, h minor, reinforcement, note :, the same section., b- in case of not joining in the areas, consult the designer., c- for lightened and flat beams the steel, indicated or the percentages specified, lower will be joined on the supports, being, with beam in columns, beam, column, beams, typical anchoring meeting, foundations , second floor, cl., bar, rev.:, sheet :, location :, specialty :, owner :, date :, work :, design :, housing, scale :, architecture – distribution, mr. carlos zarate lizarraga., hat of ventilation pvc salt, pipe for ventilation of pvc salt with unions, yee simple of pvc salt with unions of, pipe for drain of c.s.n. with union of, yee double pvc salt with joints of, sanitary tee of pvc salt with unions of, installed flush with the floor, drain box of built masonry, registration threaded bronze with slot, bronze sink with removable grid , tee that goes up and down of pvc salt, spike and bell, flush with the floor, legend of drainage networks, rises tub. vent and comes tub. vent., s.v. vv, concrete, pipe, filling with, z z cut, reinforcing detail, external, period in which they should not present water losses., having capped the low outputs of each section, should remain, light plastic pvc salt ., bronze, material, p. v. c., special, water graphics symbols, symbols, name, water meter, tee, universal union, check valve, irrigation key, cross, cold water pipe, connection of pipes without connection, gate valve, structures – foundations and details., sanitary facilities – drain, structures – lightened and details., balcony, hall, raise d pvc alimentacion, main elevation
Raw text data extracted from CAD file:
| Language | Spanish |
| Drawing Type | Section |
| Category | House |
| Additional Screenshots |
 |
| File Type | dwg |
| Materials | Concrete, Masonry, Plastic, Steel, Other |
| Measurement Units | Metric |
| Footprint Area | |
| Building Features | A/C, Garden / Park |
| Tags | apartamento, apartment, appartement, aufenthalt, autocad, casa, chalet, dwelling unit, DWG, electricity, elevations, haus, house, linked, logement, maison, plants, plumbing, residên, residence, section, sections, unidade de moradia, villa, wohnung, wohnung einheit |








