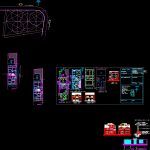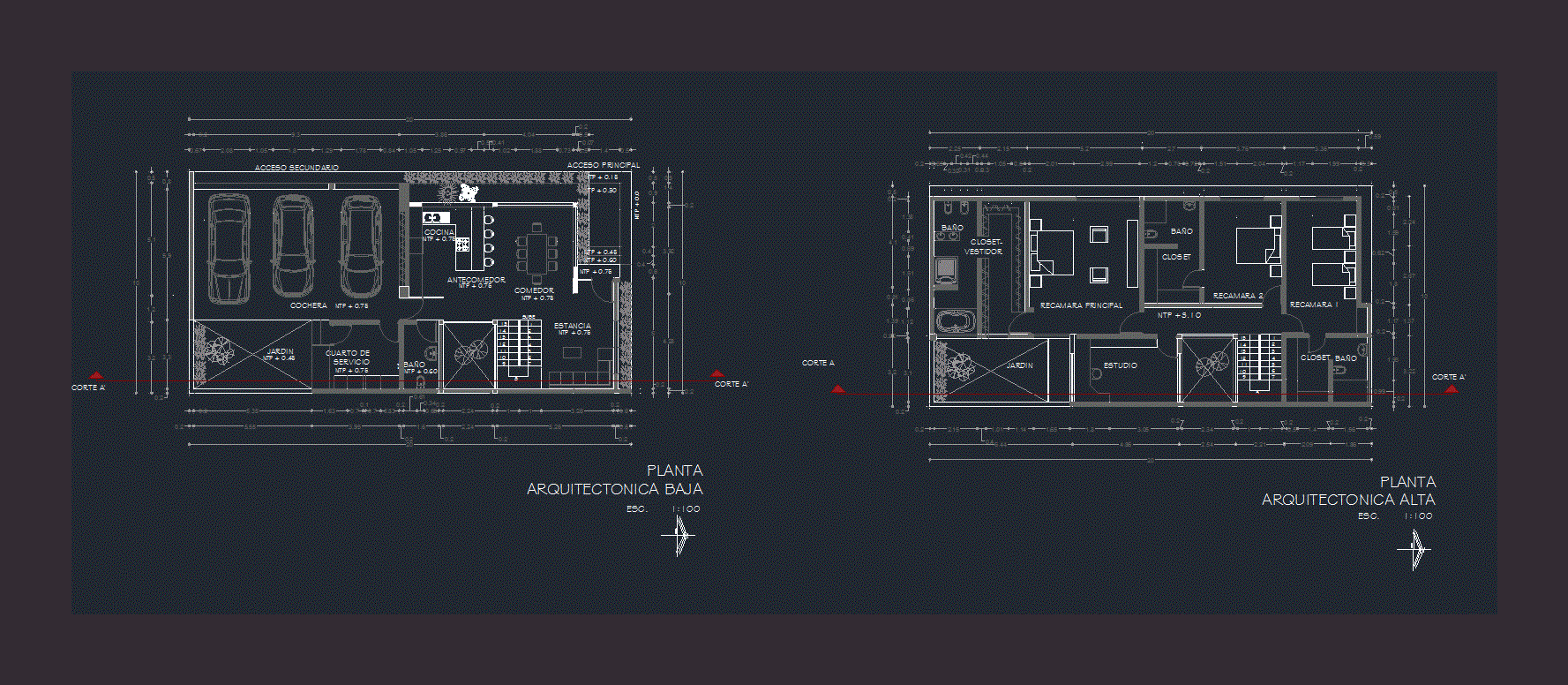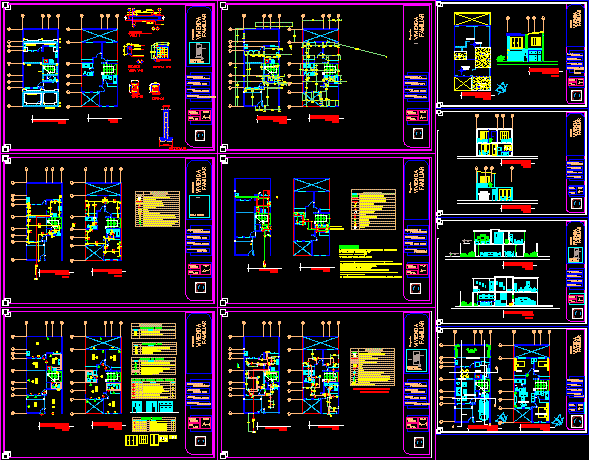House Milares DWG Section for AutoCAD
ADVERTISEMENT

ADVERTISEMENT
House two plants – Four bedrooms – Plants – Elevations – Sections – Details – Build 205.73m2
Drawing labels, details, and other text information extracted from the CAD file (Translated from Spanish):
hall, street, garage, north, bedroom, front facade, court a-a, project: housing, owners:, surface relationship :, seal approval h.a.m., revalidation, sketch of location:, stamp of the c.a.c., date, sr. carlos solis, zone: condebamba, urbanizacion: guadalupe, street: j.rojas, province: fenced, duralit tile, ridge, splice plate, gamb brick gates., apple stone plaster, gamb brick wall., scales:, empty, hall, study, bathroom, kitchen, patio, av. from the waterfront, av. ayacucho, rear facade, w.c., aisle, urb.la promotora, urb villa candelaria, urb.guadalupe
Raw text data extracted from CAD file:
| Language | Spanish |
| Drawing Type | Section |
| Category | House |
| Additional Screenshots |
 |
| File Type | dwg |
| Materials | Other |
| Measurement Units | Metric |
| Footprint Area | |
| Building Features | Deck / Patio, Garage |
| Tags | apartamento, apartment, appartement, aufenthalt, autocad, bedrooms, build, casa, chalet, details, dwelling unit, DWG, elevations, haus, house, logement, maison, plants, residên, residence, section, sections, unidade de moradia, villa, wohnung, wohnung einheit |








