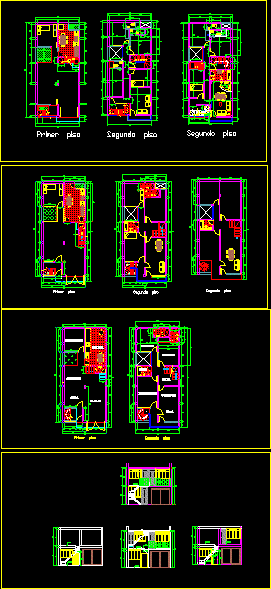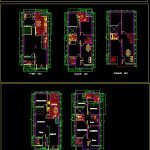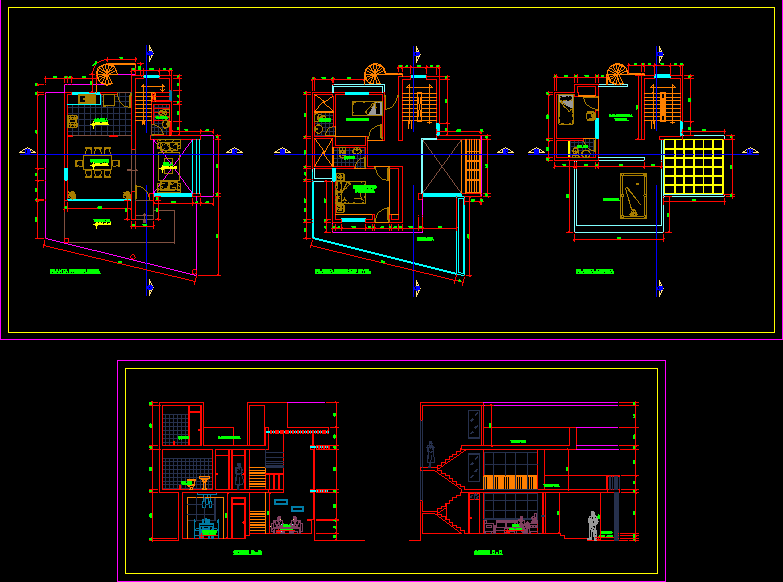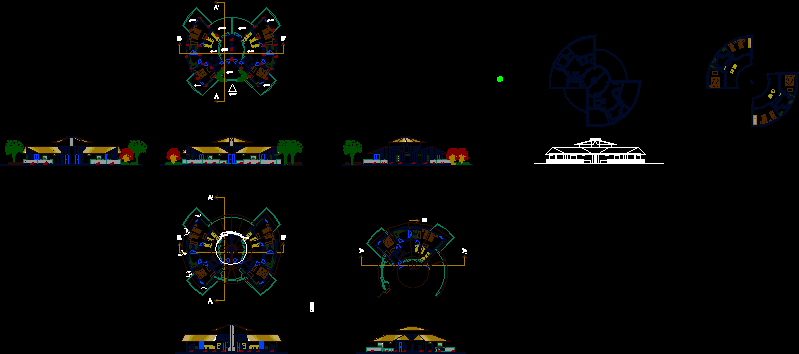House Model 1 3D DWG Model for AutoCAD
ADVERTISEMENT

ADVERTISEMENT
Drawing single plant in 3D with facade and dimensions
Drawing labels, details, and other text information extracted from the CAD file (Translated from Spanish):
district municipality of huamanguilla, date:, facade, indicated, r.d.l.m., m.c.d., ayacucho, u b i c a c i o n, huamanga, huamanguilla, dib. :, dept:, dis. :, pvcia:, dto:, place:, work:, plane:, rev. : esc. :, laminate no:, second floor, cl., first floor, bedroom, living room, dining room, garage, kitchen, hall, bathroom
Raw text data extracted from CAD file:
| Language | Spanish |
| Drawing Type | Model |
| Category | House |
| Additional Screenshots |
 |
| File Type | dwg |
| Materials | Other |
| Measurement Units | Metric |
| Footprint Area | |
| Building Features | Garage |
| Tags | apartamento, apartment, appartement, aufenthalt, autocad, casa, chalet, dimensions, drawing, dwelling unit, DWG, facade, haus, house, logement, maison, model, plant, residên, residence, single, unidade de moradia, villa, wohnung, wohnung einheit |








