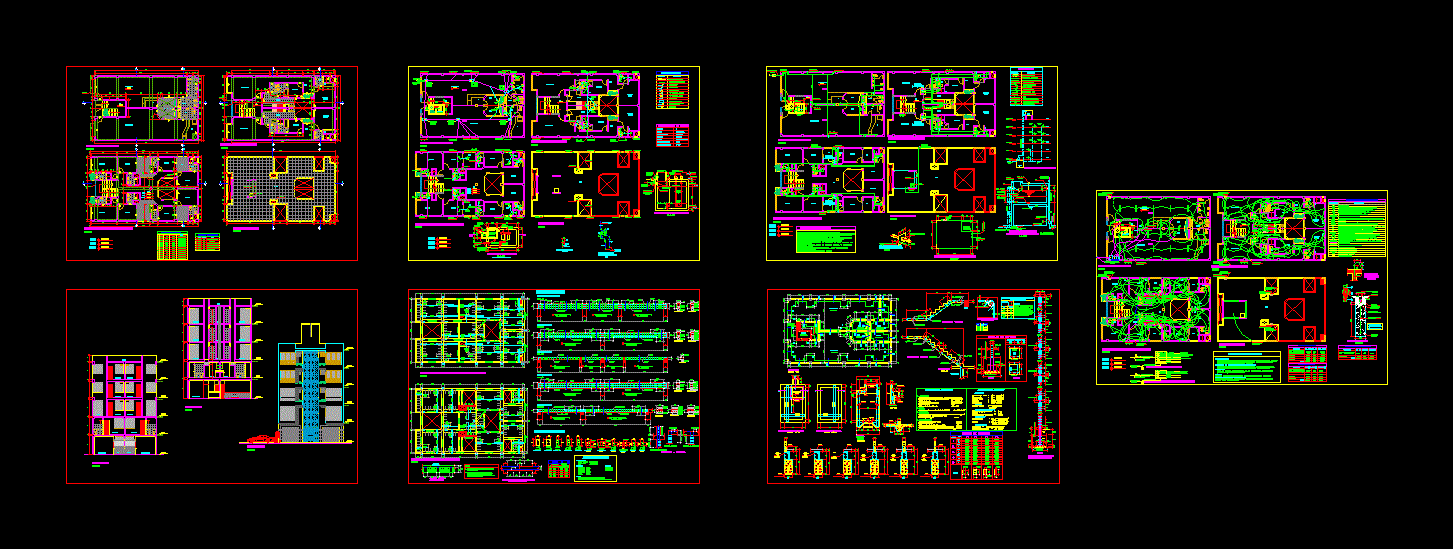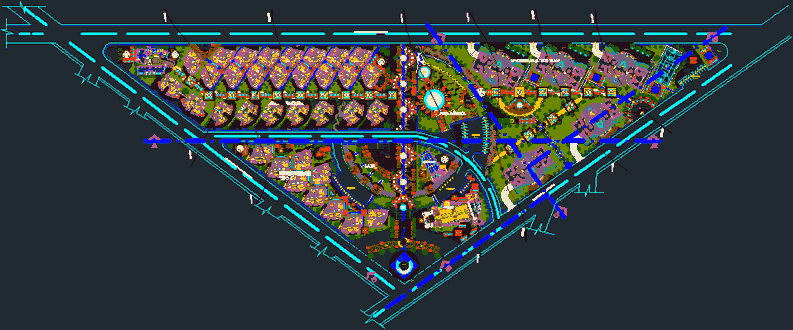House Model Aquamarina DWG Section for AutoCAD
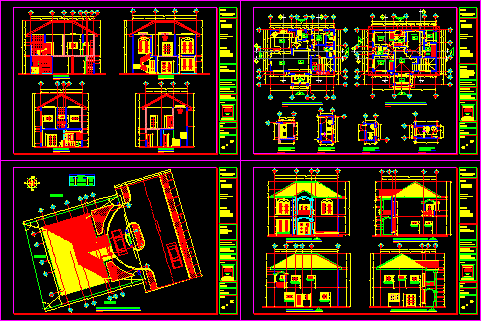
Plane of group – Architectonic plants – Elevations – Sections
Drawing labels, details, and other text information extracted from the CAD file (Translated from Spanish):
plant with project, fernando sanchez, reserved hazael v. Architect, these plans are intellectual property, by Hazael Valladares architect. Total or partial reproduction is prohibited. rights, architecture, arch. hazael valladares m., havalmor, projects carried out under computer systems, indicated, date, sheet no., scale, ing. electrical, plumbing, hazael valladares, arq. hazael valladares, drawing cad environment, design :, giovanni castillo, ing. structural, plant of the project set, content, owner, mr. charles ray louthan, location, project director, aquamarina, ing. manuel castro, model house, project, presents, directions, est., central line of street, north, south, sidewalk, green area, use the plot-rcp layout tab to plot to reflected ceiling plan., use the work-rcp layout tab to work on ceiling objects., use the plot-sec layout tab to plot sections and elevations., use the work-flr layout tab to work on everything in the building model except ceiling objects., right, plot-sec, front, plan, work-flr, model, plot-rcp, titleblock: none plot scale: fit, work-rcp, sw isometric, work-sec, use the work-sec layout tab to work on sections and elevations., space, use the space layout tab to work on spaces and space boundaries., display configuration: work display set: work_plan zoom scale: all, perspective, to delete this layout, right click on the layout tab and click on delete., use the plot-flr layout tab to plot a floor plan., plot-flr, mass-group, architectural desktop, drawn by :, checked by :, project number :, issued :, filename :, project name, floor plans, —, .dwg, ceiling plans, room, standard, first and second level architectural floors and views of rooms, balcony, s. s., family, room, master, bedroom, dressing room, terrace, porch, service, dining room, cellar, kitchen, washing, and s., a – a, b – b, c – c, d – d, expanded plant, rear elevation, main elevation, left lateral elevation, right lateral elevation, architectural elevations, architectural sections, section a – a, section c – c, section b – b, section d – d
Raw text data extracted from CAD file:
| Language | Spanish |
| Drawing Type | Section |
| Category | Condominium |
| Additional Screenshots |
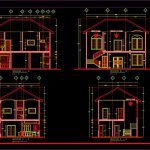  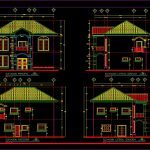 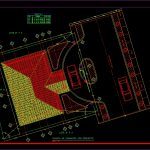 |
| File Type | dwg |
| Materials | Other, N/A |
| Measurement Units | Metric |
| Footprint Area | |
| Building Features | |
| Tags | apartment, architectonic, autocad, building, condo, DWG, eigenverantwortung, elevations, Family, group, group home, grup, house, mehrfamilien, model, multi, multifamily housing, ownership, partnerschaft, partnership, plane, plants, section, sections |



