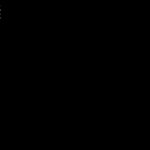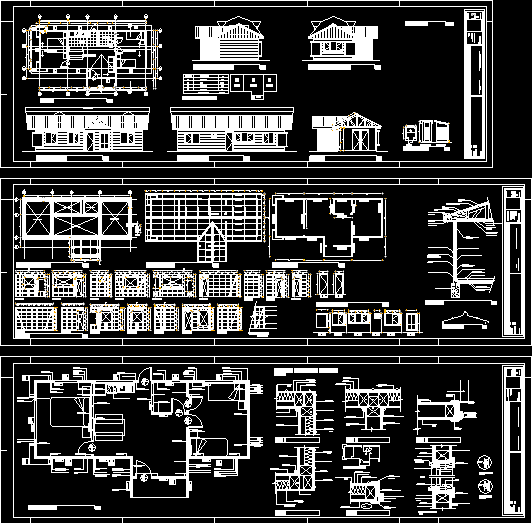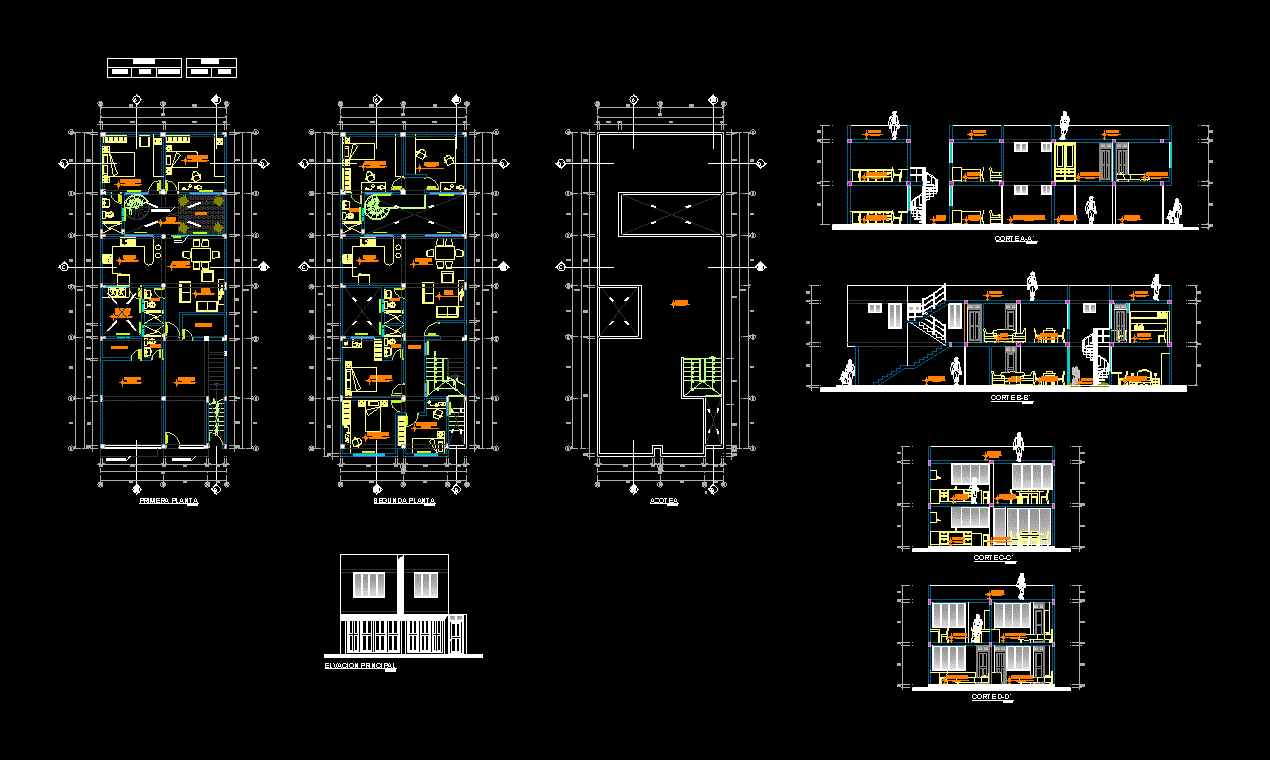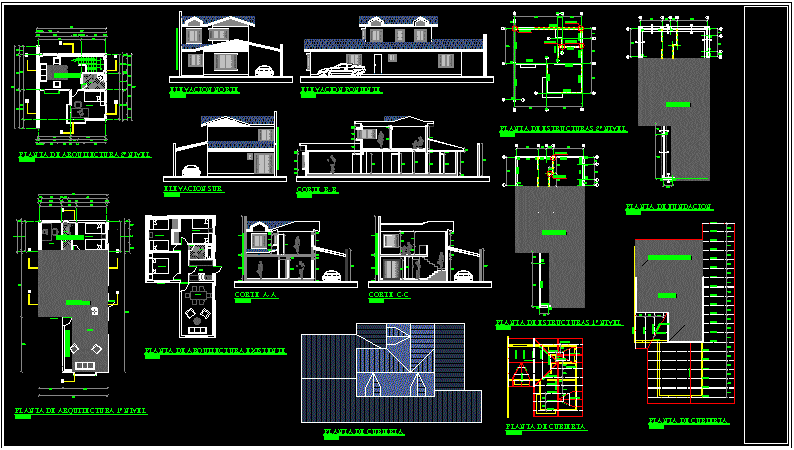House With Modern Concept DWG Block for AutoCAD
ADVERTISEMENT

ADVERTISEMENT
House with modern concept
Drawing labels, details, and other text information extracted from the CAD file:
r o a d, l a b s, noise of, high-rise building, f i f t h f l o o r, s e c o n d f l o o r, t h i r d f l o o r, f i r s t f l o o r, f i t t o s c a l e, s a t i s h p r a b h u a r c h i t e c t s, lifts, electrical duct, fire hydrant risers, sanitary ducts, t o k o l a r, g e l a b s, t o a i r p o r t r o a d, dell, sai hospital, itpl, to whitefield, vertical movement, pedestrian movement, vehicular movement, centralised services, in basement
Raw text data extracted from CAD file:
| Language | English |
| Drawing Type | Block |
| Category | House |
| Additional Screenshots |
 |
| File Type | dwg |
| Materials | Other |
| Measurement Units | Metric |
| Footprint Area | |
| Building Features | Garden / Park, Parking |
| Tags | apartamento, apartment, appartement, aufenthalt, autocad, block, casa, chalet, concept, dwelling unit, DWG, haus, house, logement, maison, modern, residên, residence, unidade de moradia, villa, wohnung, wohnung einheit |








