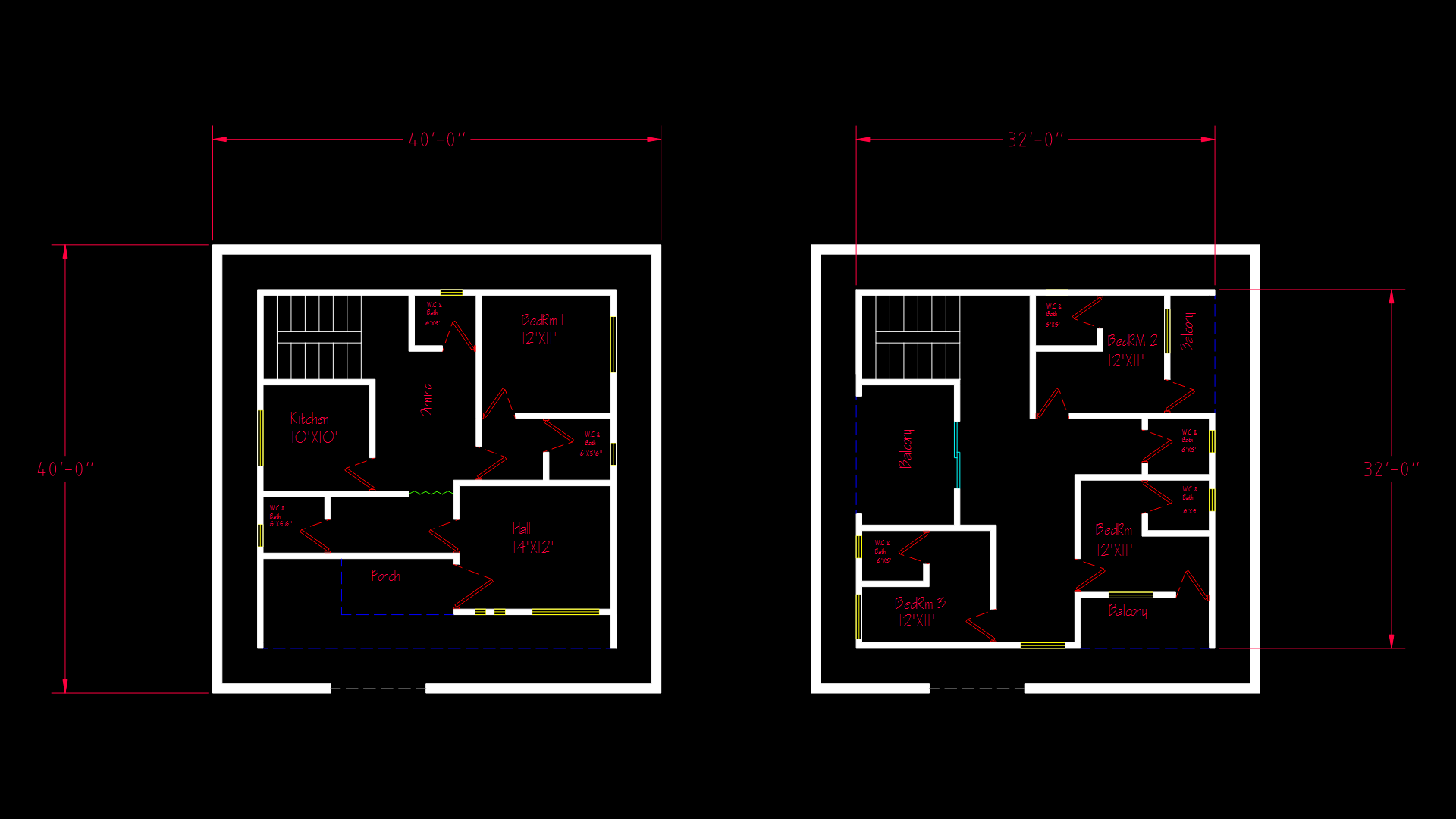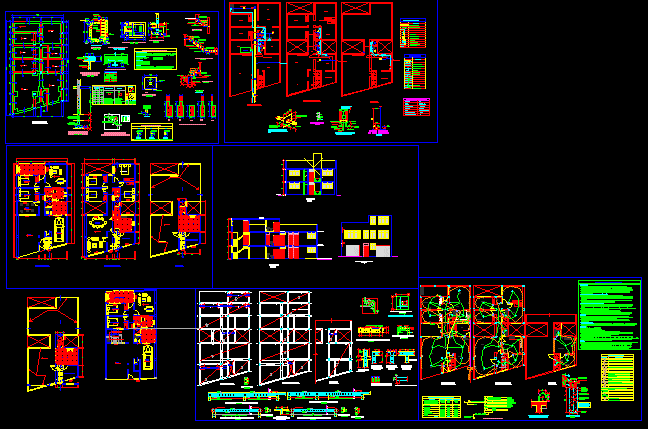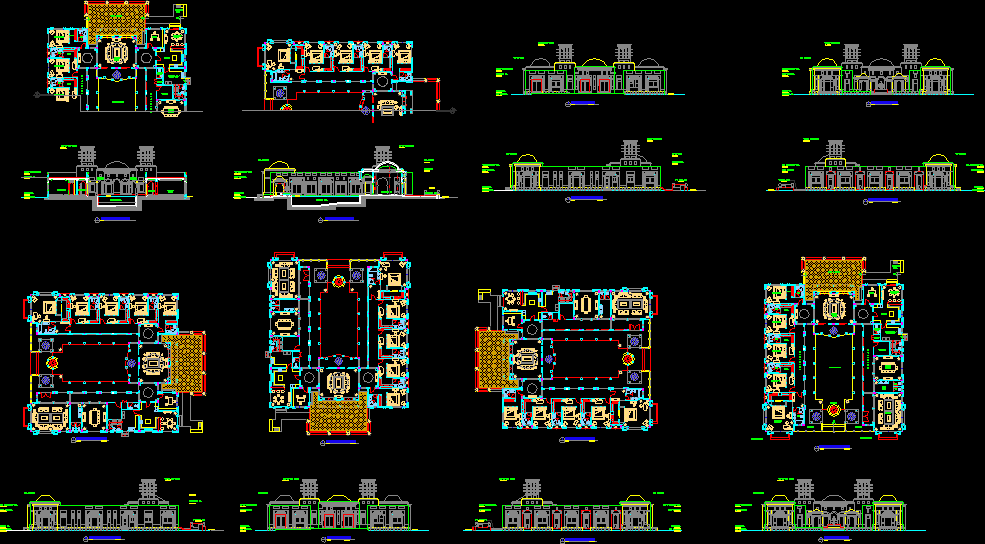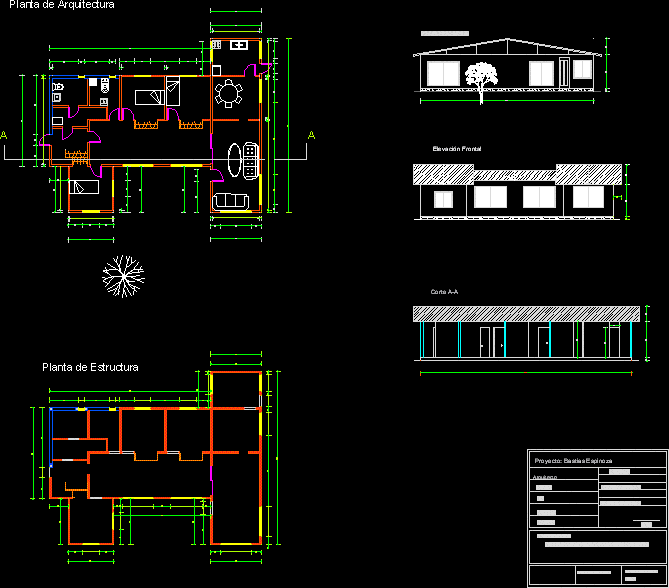House On One Level DWG Plan for AutoCAD
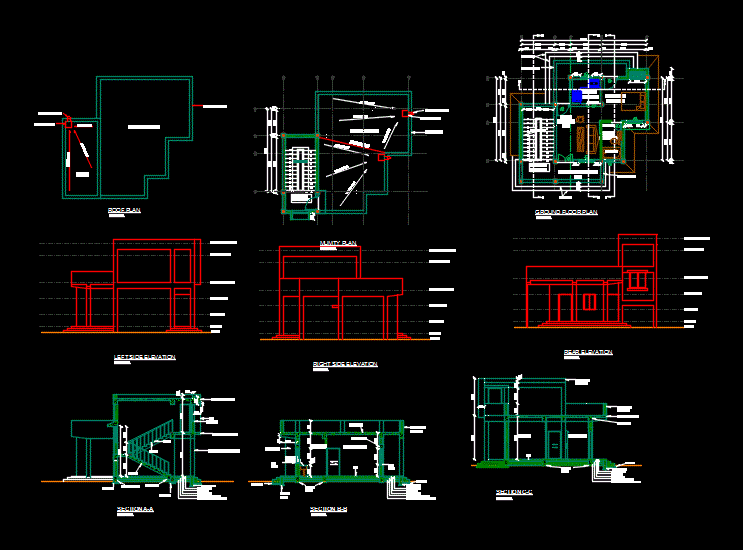
Detail drawing of the building on one level. 1 Floor 2 Plan Plan Plan Mumty March 4 Ceiling rear elevation Front elevation 5 6 7 right side elevational left side elevation 8 sections
Drawing labels, details, and other text information extracted from the CAD file:
download more free cad collection at: www.cad-blocks.net, sinks – bathroom, doubts, stair case, front elevation, ground floor plan, copy problem of g plan, ridge line, terrace open, terrace below, kitchen platform, cupboard, kitchen, plinth beam, pcc bed, dwarf wall, pcc slab, living room, ffl, rcc lintel, rcc slab, toilet, bed room, rcc beam, rcc roof slab, sink, plinth protection, date :, diploma wing cme pune, bk steps, rain water pipe, fin, pcc sill, column in elevation, toe beam, soffit, tread, riser, roof plan, rear elevation, right side elevation, left side elevation, mumty plan
Raw text data extracted from CAD file:
| Language | English |
| Drawing Type | Plan |
| Category | House |
| Additional Screenshots | |
| File Type | dwg |
| Materials | Other |
| Measurement Units | Metric |
| Footprint Area | |
| Building Features | |
| Tags | apartamento, apartment, appartement, aufenthalt, autocad, building, casa, chalet, DETAIL, drawing, dwelling unit, DWG, floor, haus, house, Housing, Level, logement, maison, plan, residên, residence, unidade de moradia, villa, wohnung, wohnung einheit |
