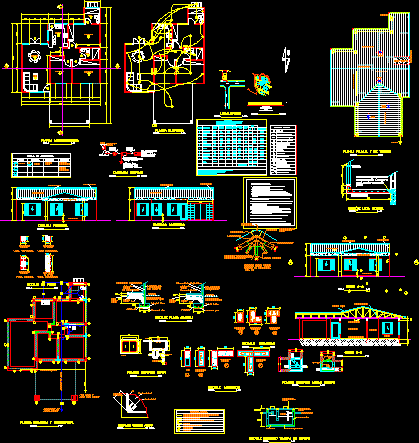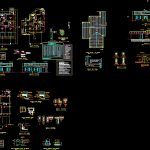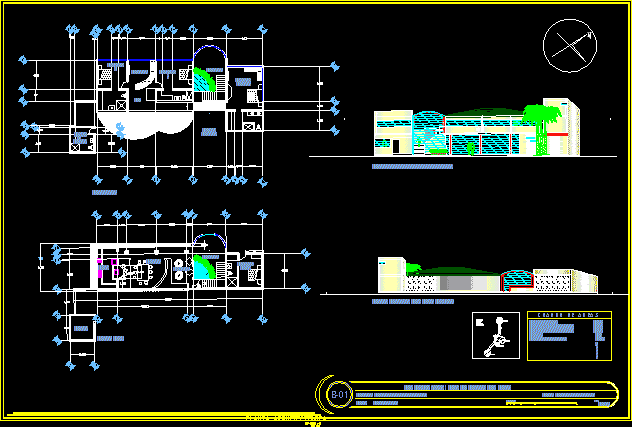House One Level DWG Section for AutoCAD

Plants – Sections – Facades – Details
Drawing labels, details, and other text information extracted from the CAD file (Translated from Spanish):
tails, type conduit, flashing, main switch, ground rod, distribution box, connected to the neutral, single or multiple damper, wiring for lamps, reflector outlet, wiring for electrical outlets, wiring switch lamp, exit for bell, switch box current input, tv antenna output, telephone outlet, double power outlets, incandescent lamp output, special kitchen and thermocouple output, thermo-magnetic distribution board, electrical symbology, kwh meter, bedroom, kitchen, dining room, bathroom, ricalit seal, fine repel, must leave at least an access to the ceiling, the pipes in floors and mezzanines must be dried and cleaned before, the electrical conductors must carry visible marks of the factory, every outlet on the wall shall carry metal box., the maximum depth of the edge outside of the boxes on the wall will be of, all metal box must be attached to the pipe by means of connectors, the Didor should be accessible for reading and also, the electrical installation should go in pipes, use boxes of registration, and where it is installed should be in register with t., the ground rod should be outside the construction, the boxes metal boards and switches should, the splices will only be accepted in register boxes with a minimum, with cover and connectors, curves, unions and galvanized gauze to hold, electrical notes :, the installation of conductors., of trs layers of tape insulation, pipe, be protected against rain, be solidly landed, lot location, sidewalk, pavement, lot, consumption, estimated demand, bars, total, total potential, amp, total current, board a, protection, with additional ground bar to neutral bar., kitchen outlets, thermowell, dryer, description, outlets, lighting, circuit, voltage, power, conduit, type, breaker, gauge, thhn, conductor, phase, amps, ceramic floor , det Typical union, ridge in ridge, typical welding for, upper and lower rope, continuous girth, rt nailers, upper rope in rt, rt truss elements, according to required welding length, to ditch, hg down, window, enters potable water, sewage collector, structural element, hoop, longitudinal steel, liquid level, concrete lightened, angle frame, red minium, cover with angle, connect to collector, plant, concrete cover, pvc pipe, poor concrete seal, firm floor, ground, architectural plant, power plant, single-line diagram, scale: no scale, rear facade, main facade, finishing board., floors., skies., walls, doors., ceramics, fibrolit, plasters , fine, plywood, height, location, cut aa, cut bb, pluvial plant and ceilings, detail of beams, beam tapichel, beam banquina, beam crown, beam loader, detail zenith, mechanical and structural plant, column detail s, mechanical symbology, unloading of sanitary furniture or similar in floor or wall with indicated d., key irrigation., potable or hot water connection to cabinet, water meter., gate valve., detail plate run, detail close rings , detail trap grease register, black water detail detail, siphon register detail, detail mochetas
Raw text data extracted from CAD file:
| Language | Spanish |
| Drawing Type | Section |
| Category | House |
| Additional Screenshots |
 |
| File Type | dwg |
| Materials | Concrete, Steel, Wood, Other |
| Measurement Units | Metric |
| Footprint Area | |
| Building Features | |
| Tags | apartamento, apartment, appartement, aufenthalt, autocad, casa, chalet, details, dwelling unit, DWG, facades, haus, house, Level, logement, maison, plants, residên, residence, section, sections, unidade de moradia, villa, wohnung, wohnung einheit |








