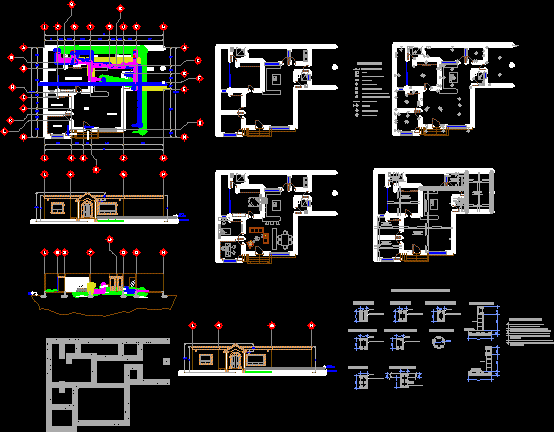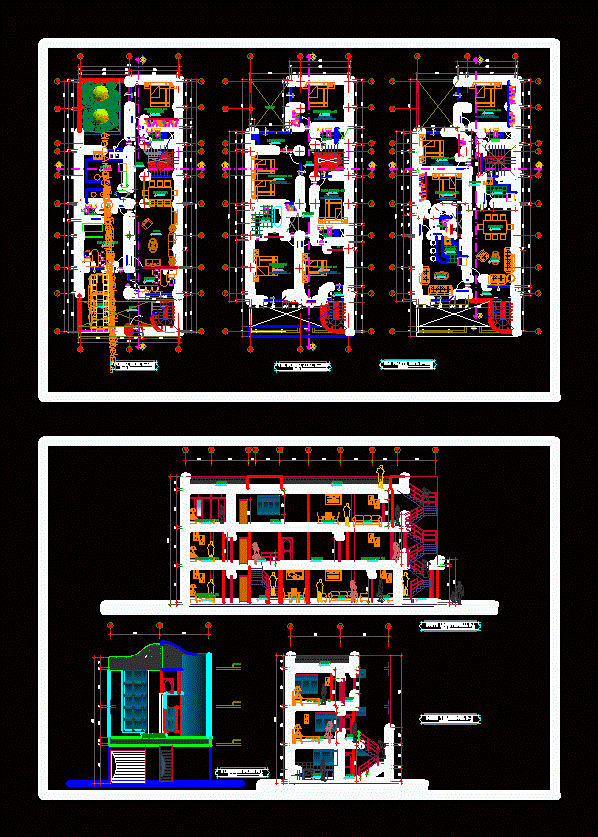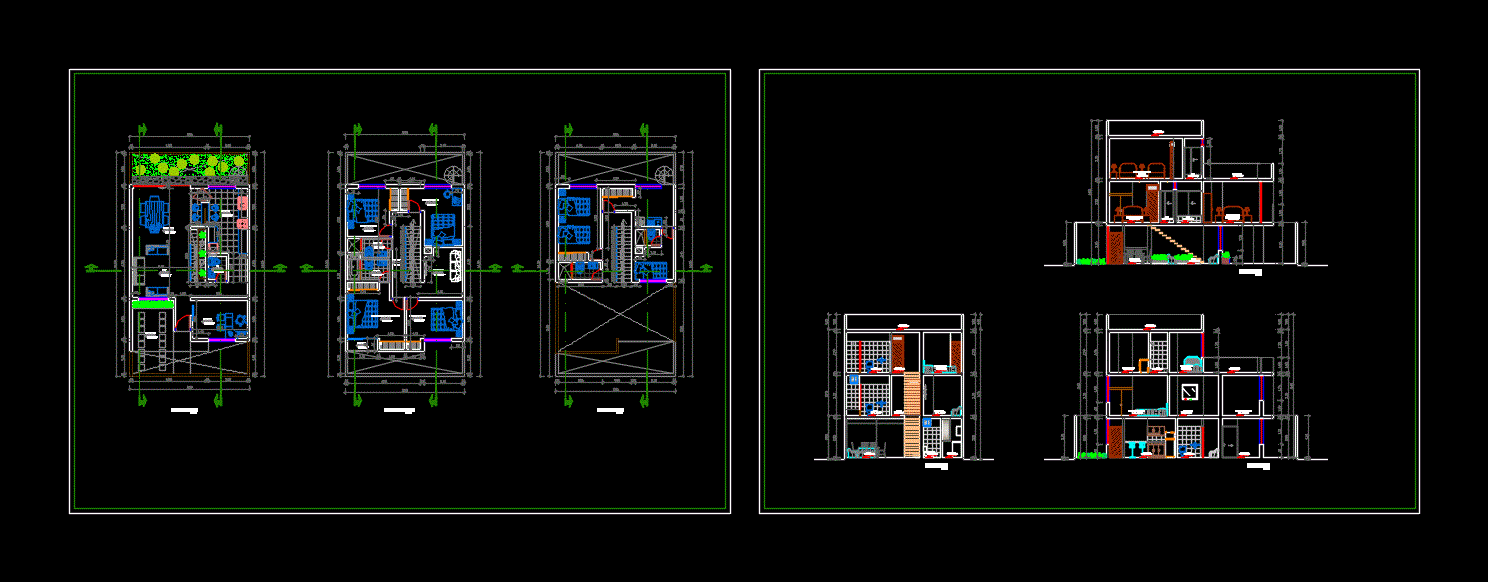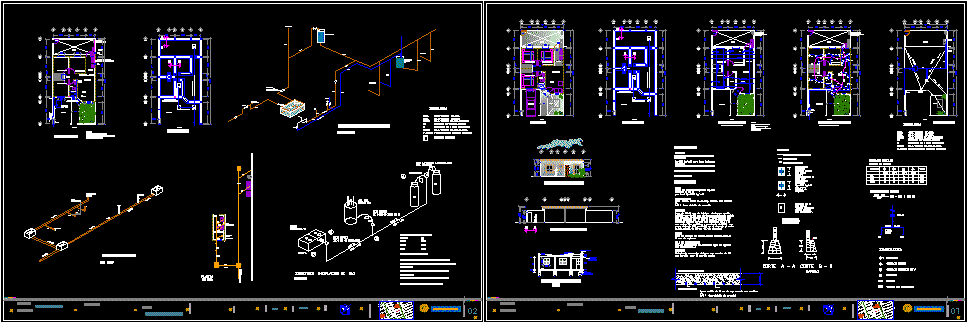House One Plant DWG Block for AutoCAD
ADVERTISEMENT

ADVERTISEMENT
House 1 plant – Planes for permits – 2 Bedrooms – Studio – Plants – Installations
Drawing labels, details, and other text information extracted from the CAD file (Translated from Spanish):
bathroom, closet, bedroom ppal., study, dining room, living room, garage, kitchen, garden, cto. service, solarium, to the collector, municipal, sanitary sewer, supply, gas lp, network, drinking water, municipal, acf, gas, roof, low gas, roof, npt, water heater, hydrocel and of, control fan, flying buttress, ceiling fan, rush cia. of light. cfe, load center, meter, pipe by slab or wall, electrical symbology, the casting of the slabs should be monolithic, with its supports., At least, specifications, the concrete to be used in foundation, block, both directions, shoe run, structural details, both ways
Raw text data extracted from CAD file:
| Language | Spanish |
| Drawing Type | Block |
| Category | House |
| Additional Screenshots |
 |
| File Type | dwg |
| Materials | Concrete, Other |
| Measurement Units | Metric |
| Footprint Area | |
| Building Features | Garden / Park, Garage |
| Tags | apartamento, apartment, appartement, aufenthalt, autocad, bedrooms, block, casa, chalet, dwelling unit, DWG, haus, house, installations, logement, maison, permits, PLANES, plant, plants, residên, residence, studio, unidade de moradia, villa, wohnung, wohnung einheit |








