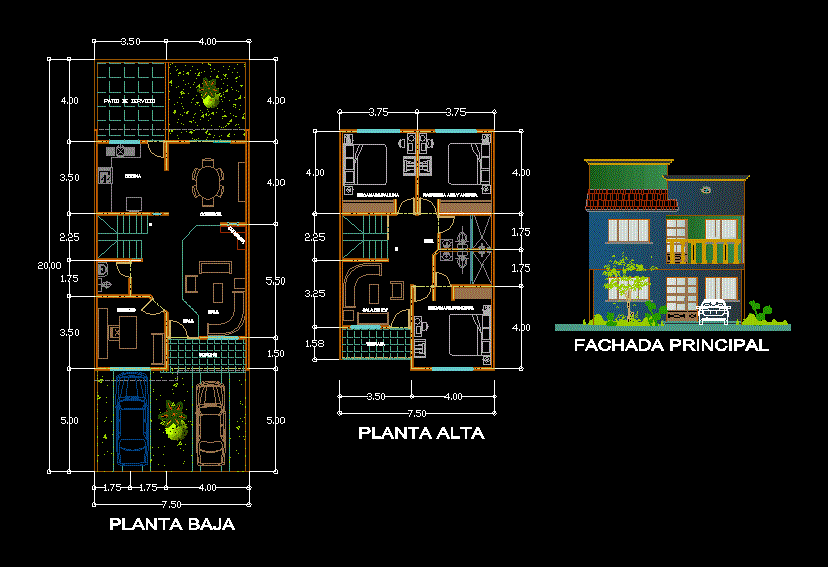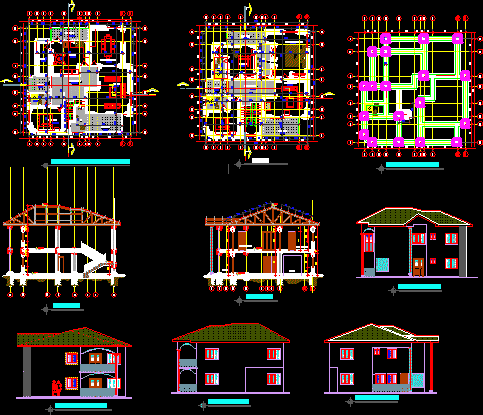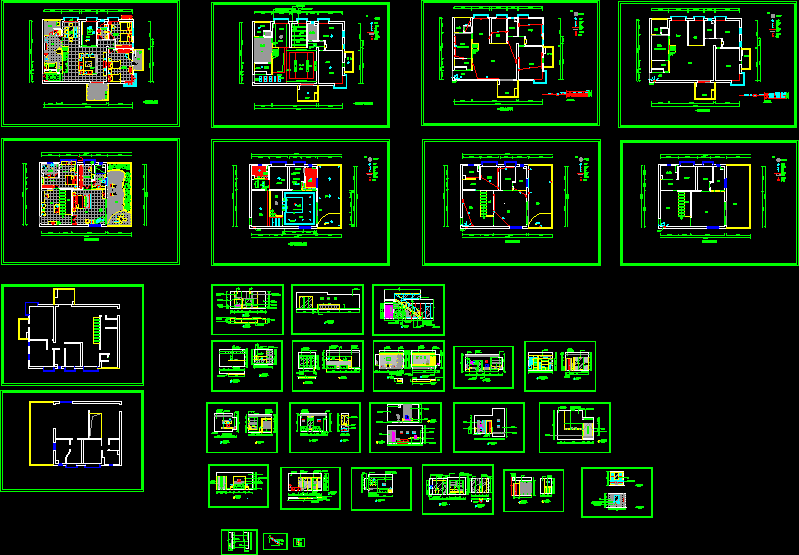House – Parada DWG Section for AutoCAD
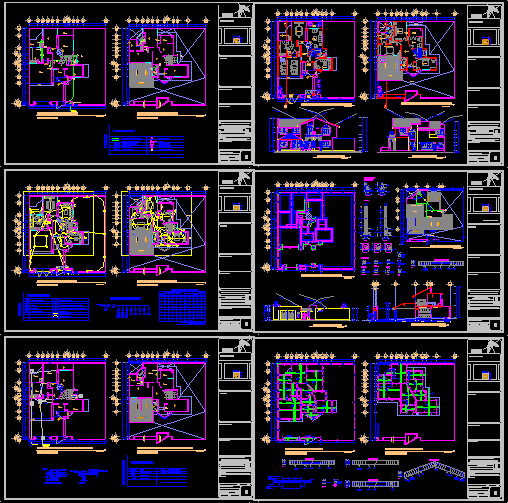
Housing two levels – Plants – Sections – Views
Drawing labels, details, and other text information extracted from the CAD file (Translated from Spanish):
see detail a, polished cement, concrete cover, concrete sign, common red brick, half concrete slab, see detail, with external thread, copper to copper tee, copper coupling to, pvc adapter, npt, see model sink, washbasin type, dressing, slope, vacuum, electrical installation, ground floor, upstairs, up, down, closet, rs, rp, sanitary and pluvial installation, well, hydraulic installation, boiler, pump, free surface, surface construction, construction data, surface of the land, total surface, side facade, main facade, bap, access facade, roof plant, dining room, living room, garage, kitchen, service patio, access, garden, tv room, pedestrian access, veicular access, vestibule, low architectural floor, high architectural floor, intimate bathroom, master bedroom, longitudinal cut a-a ‘, d. r. or. mpal. no, north, details, stamp of municipality, type of work:, house room, stamp of the cicch, structural, name of the plane :, owner :, location :, city :, esc, projected, expert responsible for work, expert r . in construction in the edo. no., francisco javier lorenzana lopez, acot, mts., fco.j.lorenzana l., drawing:, location, property, engineer, architect, new work, isp, tonala, chiapas., architectural, foundation plant, foundation chain, masonry, foundation masonry, concrete template, central, adjoining, variable, shoe, die, terrace, bedroom, bathroom, studio, shoes, intermediate chain, structure, foundation chain, armex, auction chain, die, structural plant, chain of auction cr, cr, to the municipal collector, superior steel, of the clear, inferior steel, run, ban, low black water, sanitary and pluvial, sanitary registry, pvc, rain register, low rainwater, to the street, hydraulic, simbology., municipal network, copper pipe hot water, copper pipe cold water, cold water goes up to water tank, cold water goes down, hot water rises, sac, baf, sat, ball valve, carcamo, hydraulic pump ulica, sanitary registry, detail to, variable, power up, electrical, ground physical, meter, single damper, output for monophasic contact, outlet for cone-type center lamp, load center, switch, cfe connection, three-way switch , flying buttress, pipe by slab, pipe per floor, load chart, total, not circuit., conductor gauge, poles, watts., amperes, thermomagnetic protection, cfe connection, single line diagram, physical earth
Raw text data extracted from CAD file:
| Language | Spanish |
| Drawing Type | Section |
| Category | House |
| Additional Screenshots |
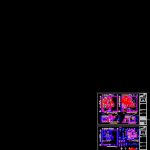 |
| File Type | dwg |
| Materials | Concrete, Masonry, Steel, Other |
| Measurement Units | Metric |
| Footprint Area | |
| Building Features | Garden / Park, Deck / Patio, Garage |
| Tags | apartamento, apartment, appartement, aufenthalt, autocad, casa, chalet, dwelling unit, DWG, haus, house, Housing, levels, logement, maison, plants, residên, residence, section, sections, unidade de moradia, views, villa, wohnung, wohnung einheit |



