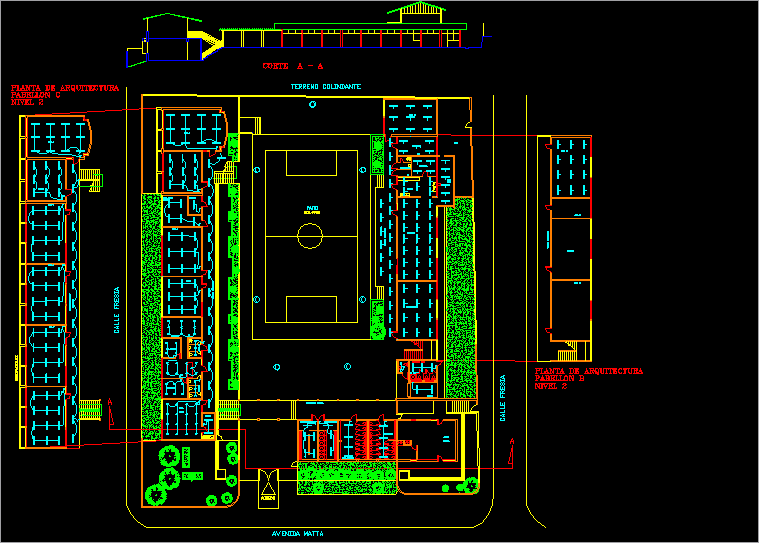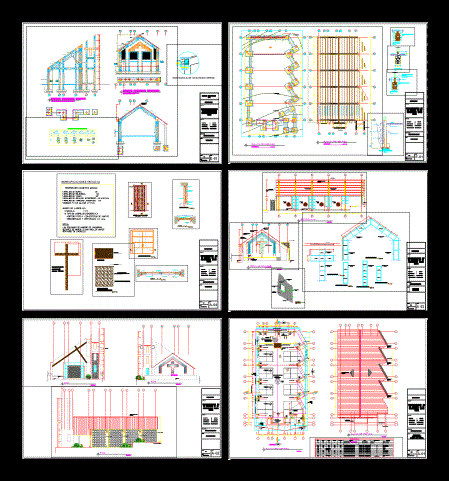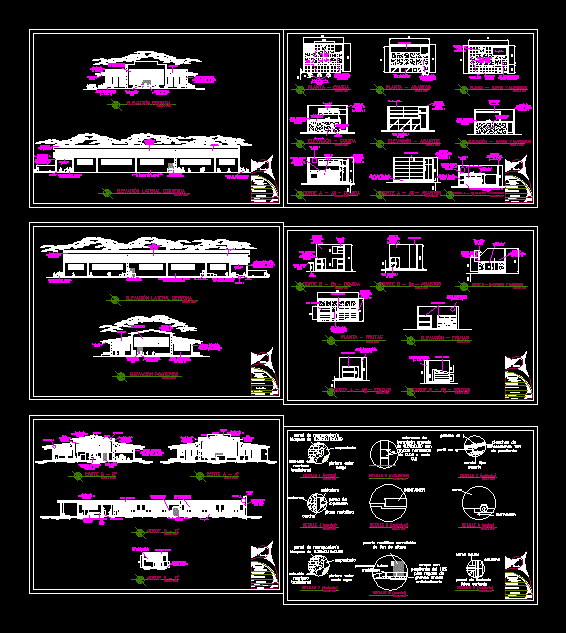House Perspective – Gioacchi DWG Block for AutoCAD
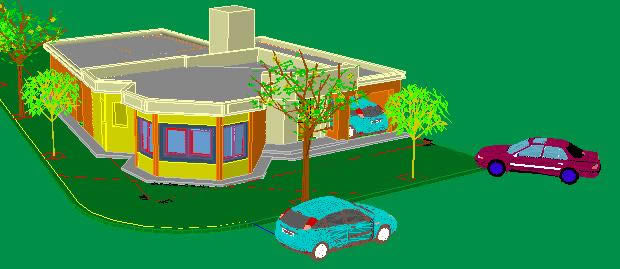
Virtual maquette of housing – Used like example to extracted trees , cars, design , etc.
Drawing labels, details, and other text information extracted from the CAD file:
tanque de agua, desague pluvial, techo chapa transparente, two panel, tru style, linea de ochava, bylayer, byblock, global, e.m., l.m., l.c.v., blue glass, brown brick, glass, granite pebbles, gray marble, green vines, litewood shingls, red glass, reflect house, slate l-pattern, tile goldgranite, tile white, white glass, wood – dark red, wood – med. ash, wood – teak, wood – white ash, wood inlay – a, wood inlay – b, y-grid pattern, ladrillo
Raw text data extracted from CAD file:
| Language | English |
| Drawing Type | Block |
| Category | House |
| Additional Screenshots |
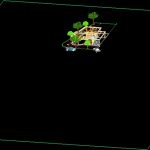 |
| File Type | dwg |
| Materials | Glass, Wood, Other |
| Measurement Units | Metric |
| Footprint Area | |
| Building Features | |
| Tags | apartamento, apartment, appartement, aufenthalt, autocad, block, cars, casa, chalet, Design, dwelling unit, DWG, haus, house, Housing, logement, maison, perspective, residên, residence, trees, unidade de moradia, villa, wohnung, wohnung einheit |



