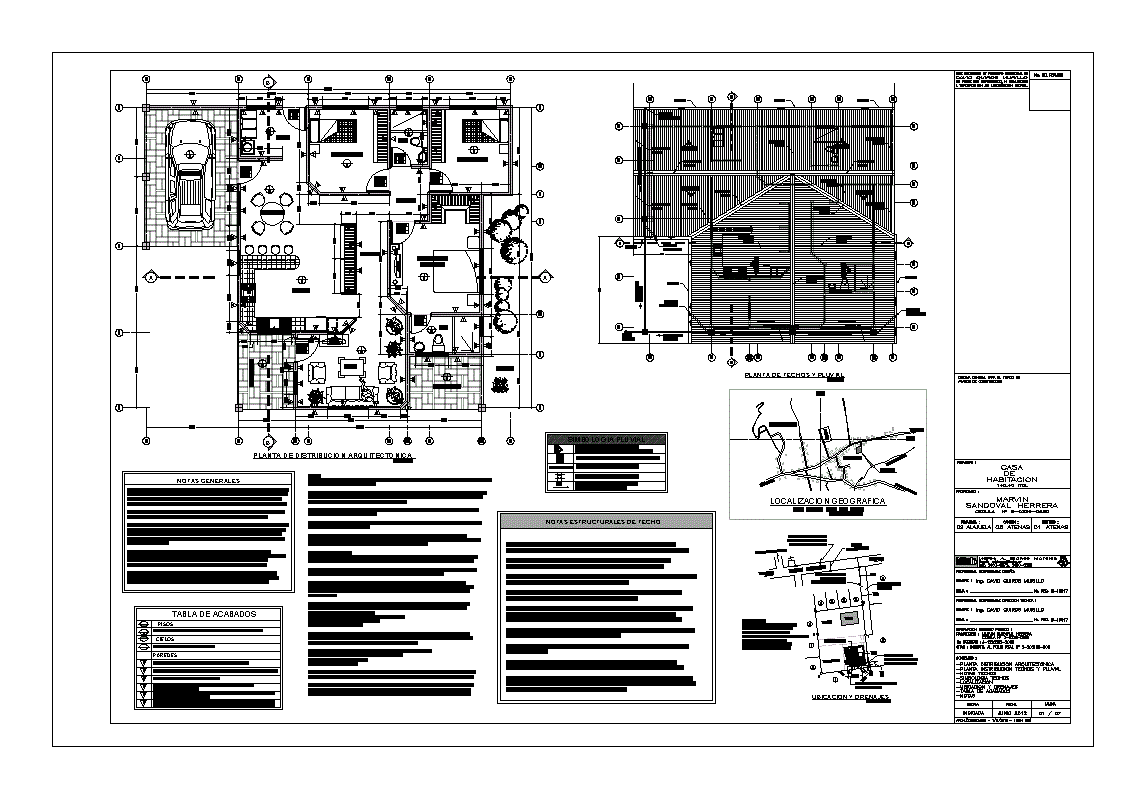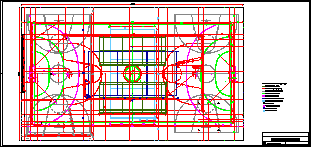House Plans 145m2 DWG Plan for AutoCAD

House of a level, 145m2, in masonry and concrete MASCOR. Complete construction plans; include; distribution plants; structural sheets, mechanical, electrical, respective details, etc.
Drawing labels, details, and other text information extracted from the CAD file (Translated from Spanish):
n.p.t, do not. of the permit, third parties without your written authorization., it can not be or communicated, this document is the intellectual property of, construction plans, central office for the visa, draft, owner, Province, canton, district, Professional responsible design:, firm, first name, do not. reg., Professional responsible technical direction, first name, firm, do not. reg., public record information, owner, no cadastre, sitas, content, scale, date, sheet, arch., ced. nº, alajuela, Saint Charles, quesada, ing., ing., indicated, telf:, e-mail:, white frame, structural roof notes, All the dimensions must be verified on site before the manufacture of the respective elements that make up the roof. The entire roof structure will be elaborated with specialized labor under the supervision of the professional in charge. the cover should be with the slopes indicated in the plans should not have undulations or breaks. The entire roof will be built with corrugated iron sheets corrugated type at least. The minimum overlap between sheets will be fixed by means of a long screw with a washer placed on top of the corrugations of each sheet. the pipes for the evacuation of rainwater will be those indicated in pvc with a minimum slope of all the underground pipes covered with a poor concrete bed the sheets of hg will be wavy the longitudinal overlap will be of the middle channel the transversal of the ridge valleys Bottoms shall be of their overlaps shall be joined only with welding rivets. The minimum width of the ridges shall be, rain symbology, percentage indication, rainwater log box, rainwater downpipe, rainwater pipe, direction percentage of, direction of pentiente in ceilings, slope in pipes, General notes, The owner will meet with the responsible professional in charge of the construction at least eight days before to define the work plans to respond changes in which can not exceed one of the amount of construction area approved. The use of materials used in construction must be approved by the professional responsible for the technical direction. Master of works must study the present plans before starting the work. If for any reason the constructor does not comply with what is requested by the professional as specified in these should cover the economic costs that entails the correction of any error. the structural elements should be checked by the professional before being dripped. If this requirement is not met, the inspector may request the immediate demolition without incurring economic responsibility, once initiated, if there is no written request for clarification, it is assumed that the owner is in complete agreement with everything specified in the plan. of construction., glass window wooden frame., concrete blocks with veneer, walls, internit laminate, Heavens, fine repelled concrete blocks
Raw text data extracted from CAD file:
| Language | Spanish |
| Drawing Type | Plan |
| Category | Misc Plans & Projects |
| Additional Screenshots |
 |
| File Type | dwg |
| Materials | Concrete, Glass, Masonry, Wood |
| Measurement Units | |
| Footprint Area | |
| Building Features | |
| Tags | assorted, autocad, complete, concrete, construction, distribution, DWG, house, include, Level, masonry, plan, plans |







