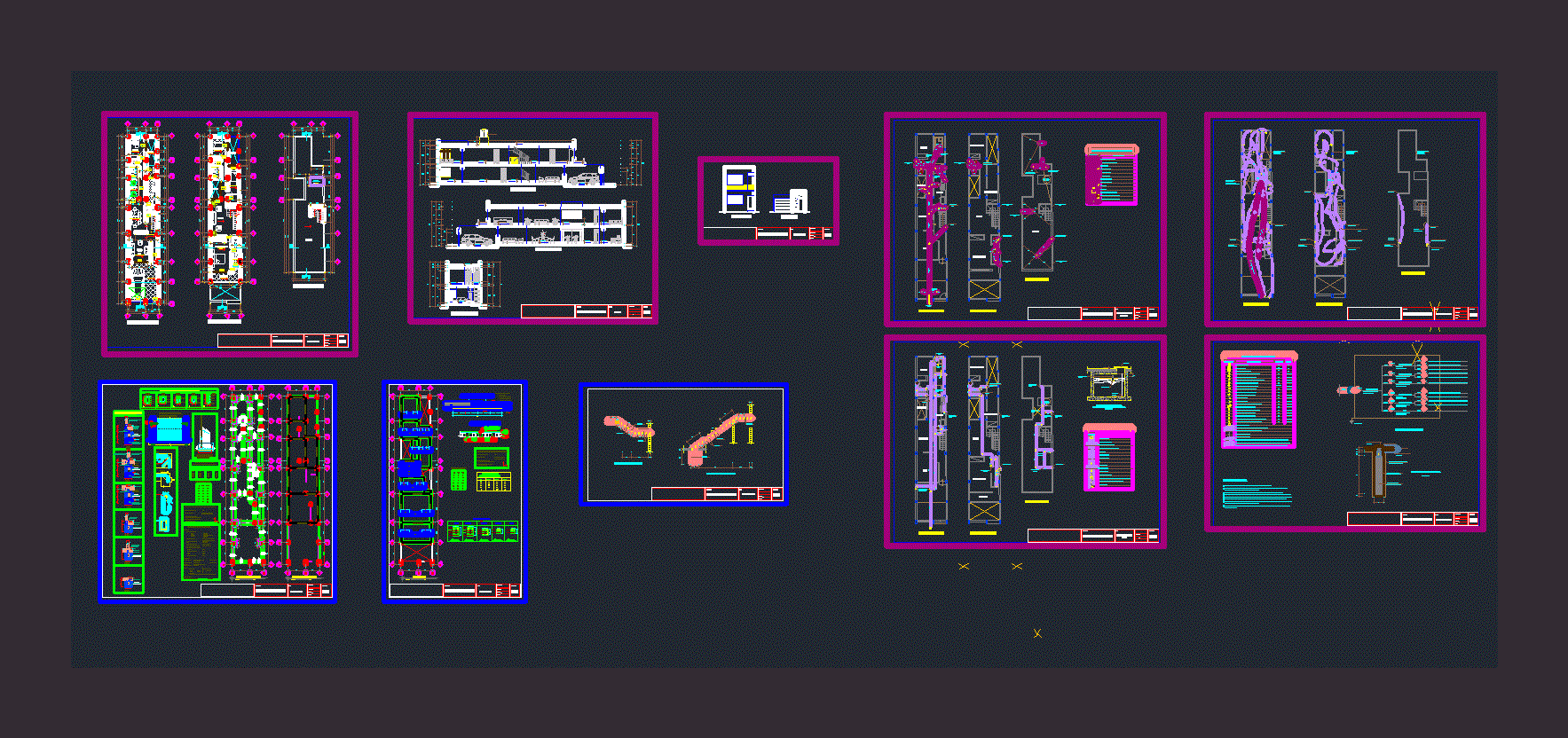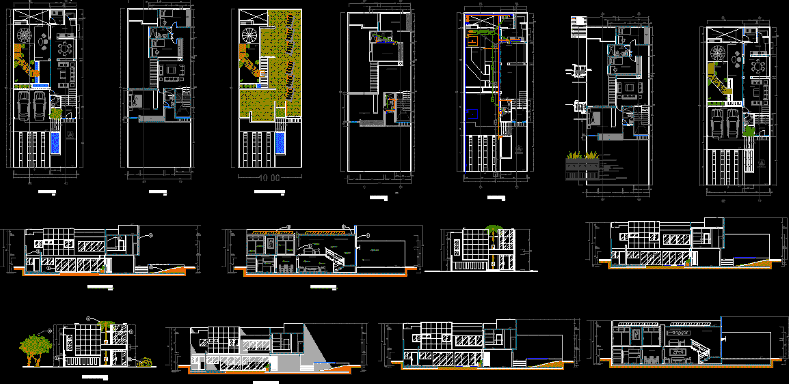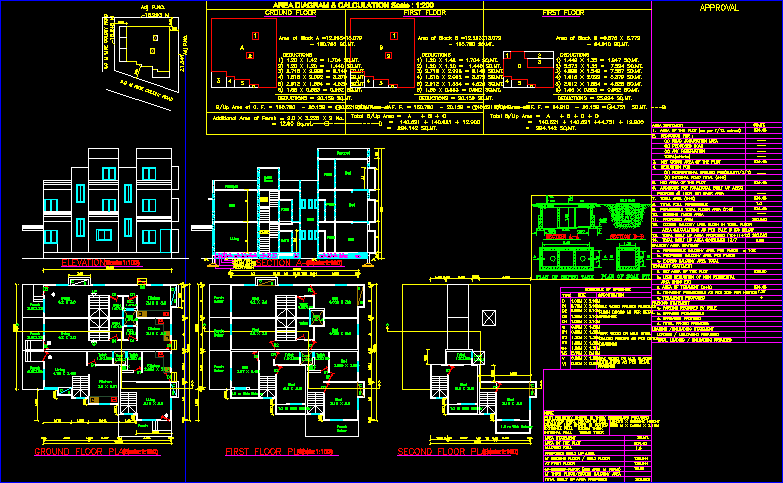House Plans DWG Plan for AutoCAD

Two-storey detached house with architectural plans; structures and facilities
Drawing labels, details, and other text information extracted from the CAD file (Translated from Spanish):
variable, first floor, second floor, living room, dining room, skylight, kitchen, patio, office, ss.hh, empty, living, terrace, floor polished cement, portico, elevation, court b – b, hall, entrance, roof, bathroom , court c – c, raised tank platform, cut a – a, elevated tank, detached house, project :, location :, owner :, plane no .:, scale :, date :, distribution, plan :, cuts, elevations, foundations corridos, scale, foundations, det. brake shoe, minimum bending radius for bars, development length for, standard hook, minimum extension., development, length, coating, specified, columns and beams, det. bent abutments, d of column, plate or beam, or plate, rod to be spliced, minimum free distance between rods, rec, and coating, note :, -screw in superstructure :, portland type io ms, general specifications, brick tambourine, -steel, -columns and plates, -beams, -lays, -recovery of the reinforcement in :, -cement in foundations:, beams, -curved, slabs, portland type ms, -concrete armed in :, -tabits, fences, – load-bearing walls, -floors :, -mortero, -azotea :, clay of industrial manufacture, -seal thickness, overloads, other loads, -parameters of seismic force, -number of design floors :, -structural system, -maximum displacement of mezzanine :, xx: confined masonry, yy: confined masonry, earthquake-resistant considerations, columns, footings, foundation beams, -overements armed, -shoes, -foundation beams, ø of column, horizontal reinforcement, overburden or beam solera, it was not considered, mobile partitioning, of general sizes, flooring, rope walls, foundation detail, foundation beam, lightened, lightweight detail, v- p, beams frame, beam, joint area, notes:, indicated or with the specified percentages, s, increase the length of the splice, in case of not splicing in the zones, total in one section, splices by overlap, in columns and beams, v – b, structures, gate valve in vertical section, gate valve between two universal joints, irrigation tap with gate valve, connection of pipes without connection, sanitary facilities – water, description, check valve, gate valve, universal union, tee with rise, tee, symbol, cold water pipe, water meter , hot water pipe, tee with drop, comes from public network, float valve, foot valve, basket, cistern, electric pump, comes feeder, tank elevated, comes hot water, goes up impulsion, to tank elevated, shut-off valve, general gate type, comes and low feeder, low hot water, low feeder, comes impulsion, projection, water heater, floor bronze threaded register, sanitary sink without trap, sanitary sink with trap, sanitary installations – drain, pvc drain pipe, pvc ventilation pipe, comes drain, up ventilation, to the public collector, comes and goes ventilation, low pluvial drain, comes from elevated tank, tg, comes cable tv, ups level switch, comes line telefonica, comes and low cable tv, comes and low telephone line, heater switch, comes level switch, low cable tv, low telephone line, octagonal, octagonal, rectangular box, specifications, ground conductor, number of conductors, circuit in duct embedded in the floor, circuit duct embedded in the ceiling or wall, grounding hole, exit p for private telephone or intercom, output for television antenna, bell button – intercom, double switch, simple switch, extractor outlet, simple monophasic outlet, junction box and wall junction, junction box and junction in the ceiling, built-in ceiling fixture – spot light, wall fixture – bracket, ceiling fixture or light center, distribution board, general board, watt-hour meter, electrical installations, unless indicated, top edge, box, height, ___, single-line diagram, sanickgeld or magnesium sulfate, sifted earth treated with, copper connector, long. of contact a, bronze extraction handle, concrete parapet, frame, line to ground, c – vi, c – v, connected power, c – iv, c – iii, c – ii, c – i, inst. sanitary, drain, water, inst. electric
Raw text data extracted from CAD file:
| Language | Spanish |
| Drawing Type | Plan |
| Category | House |
| Additional Screenshots |
 |
| File Type | dwg |
| Materials | Concrete, Masonry, Plastic, Steel, Other |
| Measurement Units | Imperial |
| Footprint Area | |
| Building Features | Deck / Patio |
| Tags | apartamento, apartment, appartement, architectural, aufenthalt, autocad, casa, chalet, detached, dwelling, dwelling unit, DWG, facilities, haus, house, logement, maison, plan, plans, residên, residence, storey, structures, unidade de moradia, villa, wohnung, wohnung einheit |








