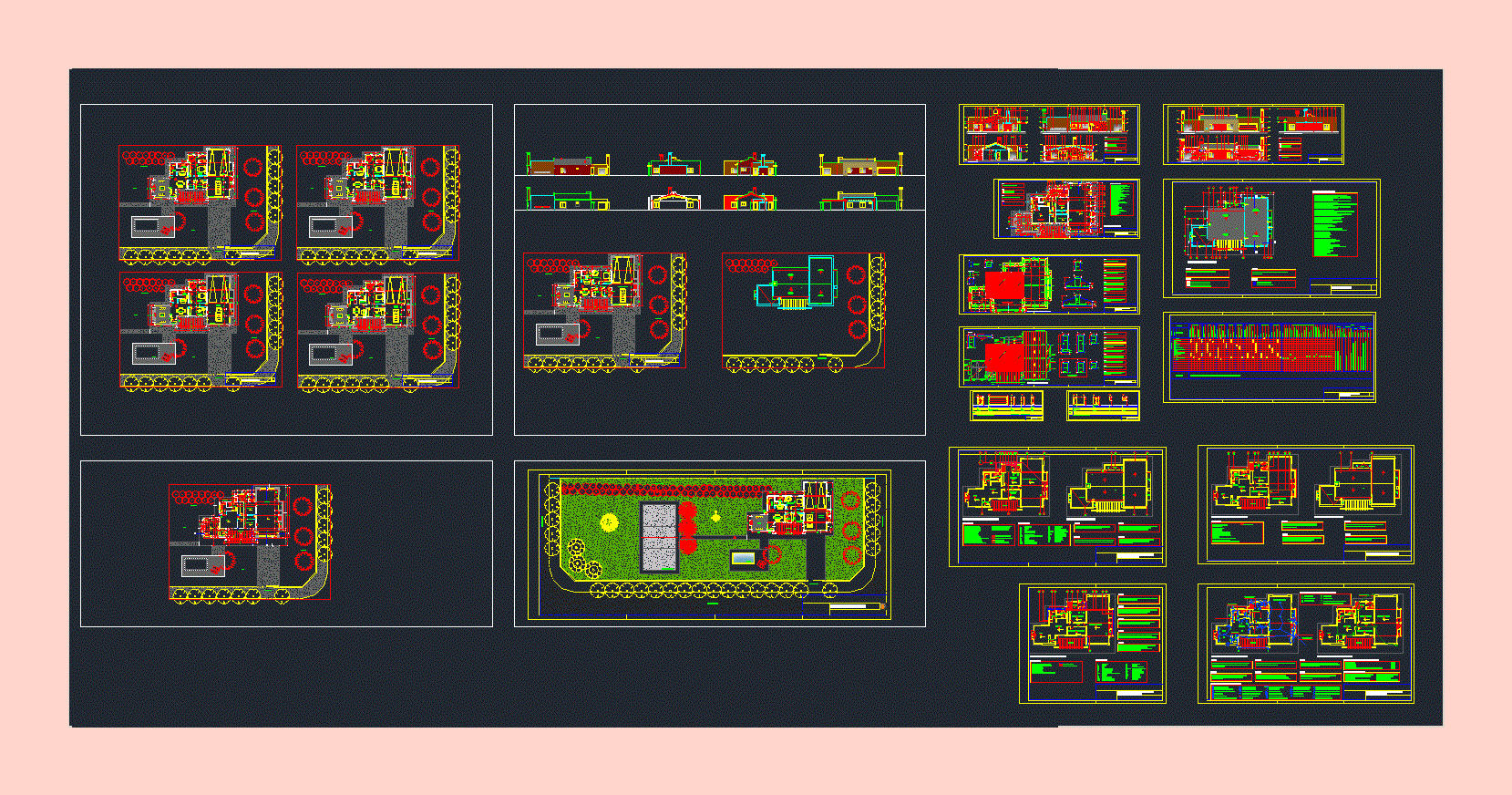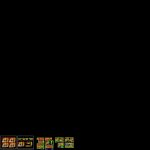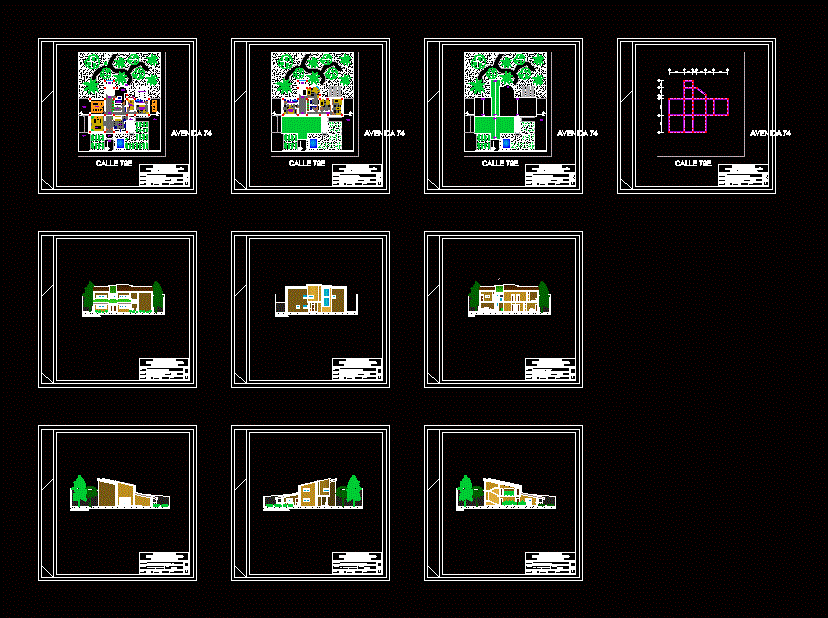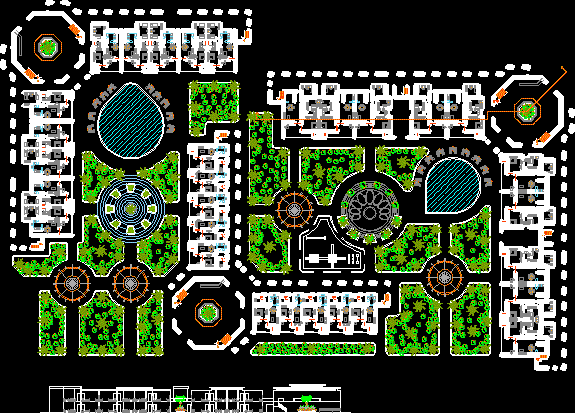House Plant DWG Plan for AutoCAD

This is an as-built; which has plants; views; courts; ceiling plant in scale 1: 100 and in scale 1:50; also has plans of excavation and foundations; plumbing and electrical installation of the same; in addition to the return of premises; openings and construction details with their respective references .
Drawing labels, details, and other text information extracted from the CAD file (Translated from Spanish):
lehar, ledab, llc, medi, braz, pool, existing mall, access gral., volleyball court, gallery, parking space / garage quincho, bedroom, dining room, living room, bathroom, a ºbº, nameless street, wardrobe / closet, storage, laundry, kitchen, wardrobe, piano, thermostat, clothes rack, furniture, access porch, gutter, garage – barbecue, hot water tank, bar, step, hearth, heater, frezzer, garden, existing mall, existing elms, grill, liftgate, jacuzzi, plant of architecture, master bedroom, laundry bathroom, tºtº, bedroom desk, calef., deposit, kitchen lavad., storage cupboard, TV tray, access porch projection, sulfated trunks, views and cuts, proy. slab, projection eave existing, proy. trunks, existing tb heater, partition to be demolished, plaster rock partition, wooden beam projection, reception, bedroom – desk, master bedroom, bathroom- laundry, jacuzzi, plaster rock partition to complete, wall to be demolished, proy . cupboard, c.i. existing, slab projection, cm anchoring, roofing plant, gypsum rock wall to be built, hydromassage, gypsum rock partition to be completed in the upper part, material references, foundations structure, structure on ground floor, and redefinition , ci to build, verify on site the need for structural reinforcements, in the openings, of walls to be demolished, abbreviations, references, ventilation pipe, pluvial plumbing, primary sewer pipe, secondary sewer pipe, pa, c.sep ., bedroom desk, master bedroom, bathroom-lav., sanitary installation plan, cold water spout, hot water spout, hydrom., gas pipe., gas installation plan, llp., existing kitchen, references of circuits, minimum sections of conductors, conductors with isolated protection green – copper yellow, circuit lines, main lines, sectional lines, electrical installation plan, and complementary, carpentry plan, plane aluminum, sheet metal and wood, appliances and gas and sanitary accessories, subfloors, existing, gallery, step, bathroom, living room, whirlpool, bedroom – desk, garage – barbecue, master bedroom, reception, local, des ignation, position, cement smoothed with hardener, ceramic floor, floors, ceramic floor with metal nose, epoxy protection, cementitious with water repellent, skirting, thick and thin plaster flange, brick seen in sardinel, sill, calden wood, thresholds, plaster , thick fratazado low, textured acrylic coating, whipped and thick under ceramic, coarse and fine lime, plasters, stainless steel kitchen sink, plastic exietente, ceilings, ceramic, irregular stone, coatings, exposed machimbre, slab of hºaº face view, white pedestal toilet, white lavatory, white shower receptacle, white bidet, all the walls plastered inside, all the sheets of mdf previous one hand for wood background, lasur, ceiling, soap dish for bidet, soap dish with handle, single coat rack, roll holder, walls, interior vinyl latex, aqueous silicone protector, brush holder, satin enamel, colorless varnish, satin enamel , carpentry, frame, sheet, pergolas, paint, stone slab, combed finish, refracted, all the openings of sheet metal two hands of antioxide, basting white color, number, non-metallic, entablonado of wood glued, vanitory color white, in marble countertop, white color, wash basin of a º iº, washing machine, wash basin, applied in plaster, with inspection cover. white, exterior vinyl latex, all walls plastered on the outside, ground floor, revest. textured acrylic, stuffed countertop, staircase, observations, reference sheet, materials, pitch over folder, lime, simple coat rack for bidet, gas burner, patio, dining room, kitchen, bathroom – laundry, all walls of exposed brick, all exposed concrete ceilings, all wooden ceilings, all wooden openings, colorless varnish, the trunks to be used in the pergola of the gallery should be sulfated before placement., line that conducts energy from up, line that conducts energy down, takes power over counter, electrical meter box, grounding, main distribution board, secondary distribution board, line that conducts energy from below, line that conducts power up, electric extractor, key combination, protected socket, single point key, electrical installation spout, passive infrared motion sensor, alarm central, television mouth, control panel ol, indoor siren, protected underground pipe, lighting mouth, exterior siren, low voltage installation pipe, fluorescent tube under pantry, inlay fluorescent tube, fixed inlay spot, automatic gate box, register box with blind cover, emerg. , emergency light, kitchen socket, microwave socket, switch
Raw text data extracted from CAD file:
| Language | Spanish |
| Drawing Type | Plan |
| Category | House |
| Additional Screenshots |
 |
| File Type | dwg |
| Materials | Aluminum, Concrete, Plastic, Steel, Wood, Other |
| Measurement Units | Metric |
| Footprint Area | |
| Building Features | Garden / Park, Pool, Deck / Patio, Garage, Parking |
| Tags | apartamento, apartment, appartement, aufenthalt, autocad, built, casa, ceiling, chalet, courts, dwelling unit, DWG, haus, house, Housing, logement, maison, plan, plans, plant, plants, residên, residence, scale, single, unidade de moradia, views, villa, wohnung, wohnung einheit |








