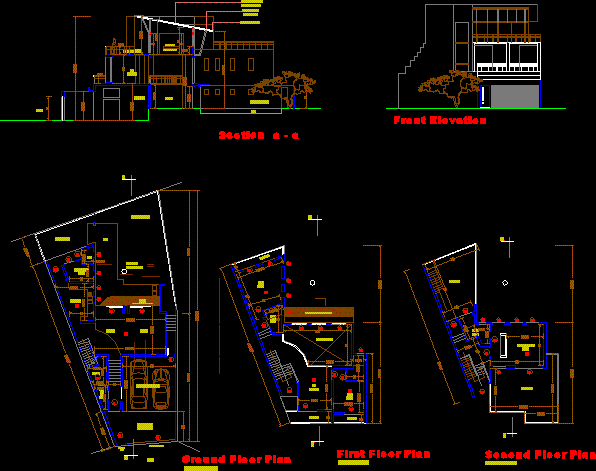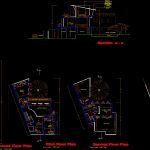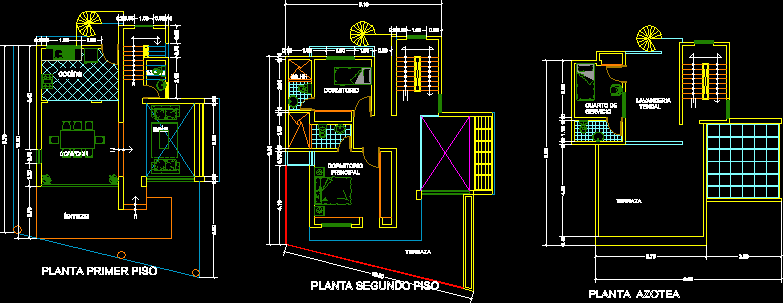House With Pool DWG Block for AutoCAD
ADVERTISEMENT

ADVERTISEMENT
Three storied single family house with swiming pool and roof top facing water body.
Drawing labels, details, and other text information extracted from the CAD file:
front elevation, ground floor plan, first floor plan, second floor plan, roof plan, section a – a, roof terrace, master bed room, living, light well open to sky, road, rear garden, servant’s room, roller shutter door, entrance gate, covered parking, pantry, back yard, pool, front court open to sky, deck, aluminium shading device abouve, terrace, tv lounge, bed room, living below, balcony, aluminium shading device, master bed room, roof slab, dining, store, bath room, parking, asbestos roofing sheet on timber frame work, timber ceiling with exposed rafters, proposed boundary wall for mr. damitha kariyawasam at mullewatta road, kahapola, piliyandala
Raw text data extracted from CAD file:
| Language | English |
| Drawing Type | Block |
| Category | House |
| Additional Screenshots |
 |
| File Type | dwg |
| Materials | Other, N/A |
| Measurement Units | Metric |
| Footprint Area | |
| Building Features | Garden / Park, Pool, Deck / Patio, Parking |
| Tags | apartamento, apartment, appartement, aufenthalt, autocad, block, casa, chalet, dwelling unit, DWG, facing, Family, haus, house, logement, maison, POOL, residên, residence, roof, single, swiming, top, unidade de moradia, villa, wohnung, wohnung einheit |








