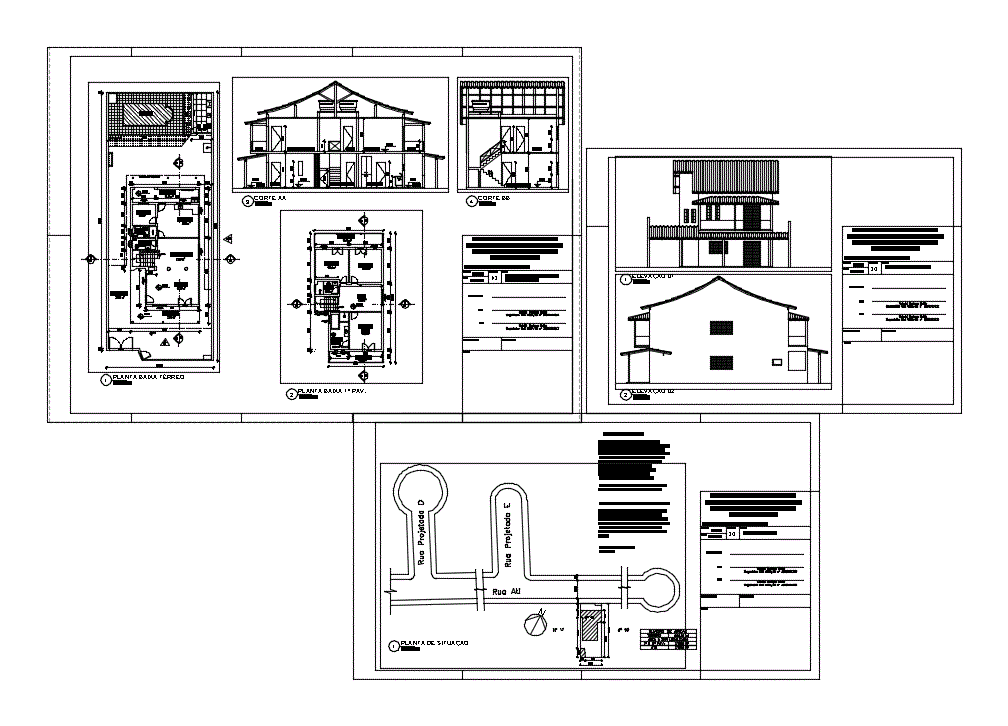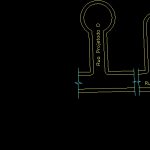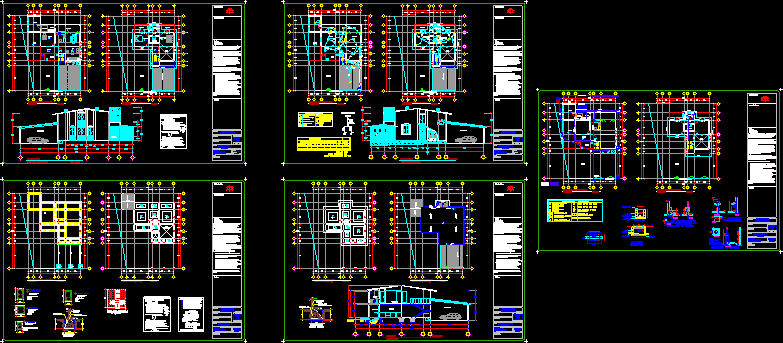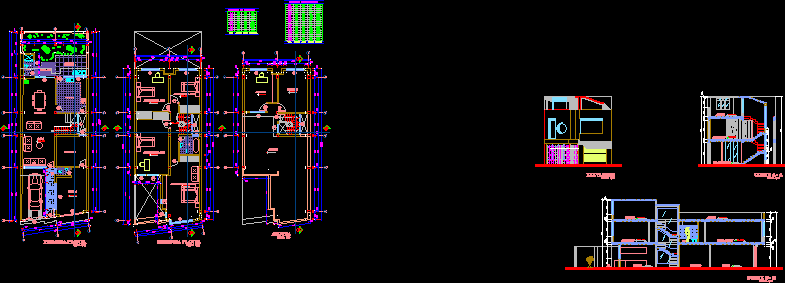House With Pool DWG Section for AutoCAD
ADVERTISEMENT

ADVERTISEMENT
Plants – sections – facades – dimensions – designations
Drawing labels, details, and other text information extracted from the CAD file (Translated from Portuguese):
floor plan main access tiago de souza estacio de sa court garage projection penthouse up goes down tv room dining room kitchen bedroom bathroom banister lavadero balcony banhº suite hall . chur, swimming pool, closet, bedroom suite, room, var., street ati, street designed d, street designed and, plank :, the owner, price, indicated, date :, scale :, title :, case no .,, visas :, observations :, prpa, aa cut, bb cut, ground floor plan, aa cut, bb cut, gabriel barbosa britto, situation plan, frame of areas, terrain, area to be legalized, atc
Raw text data extracted from CAD file:
| Language | Portuguese |
| Drawing Type | Section |
| Category | House |
| Additional Screenshots |
 |
| File Type | dwg |
| Materials | Other |
| Measurement Units | Metric |
| Footprint Area | |
| Building Features | Pool, Garage |
| Tags | apartamento, apartment, appartement, aufenthalt, autocad, casa, chalet, designations, dimensions, dwelling unit, DWG, facades, haus, house, logement, maison, plants, POOL, residên, residence, section, sections, unidade de moradia, villa, wohnung, wohnung einheit |








