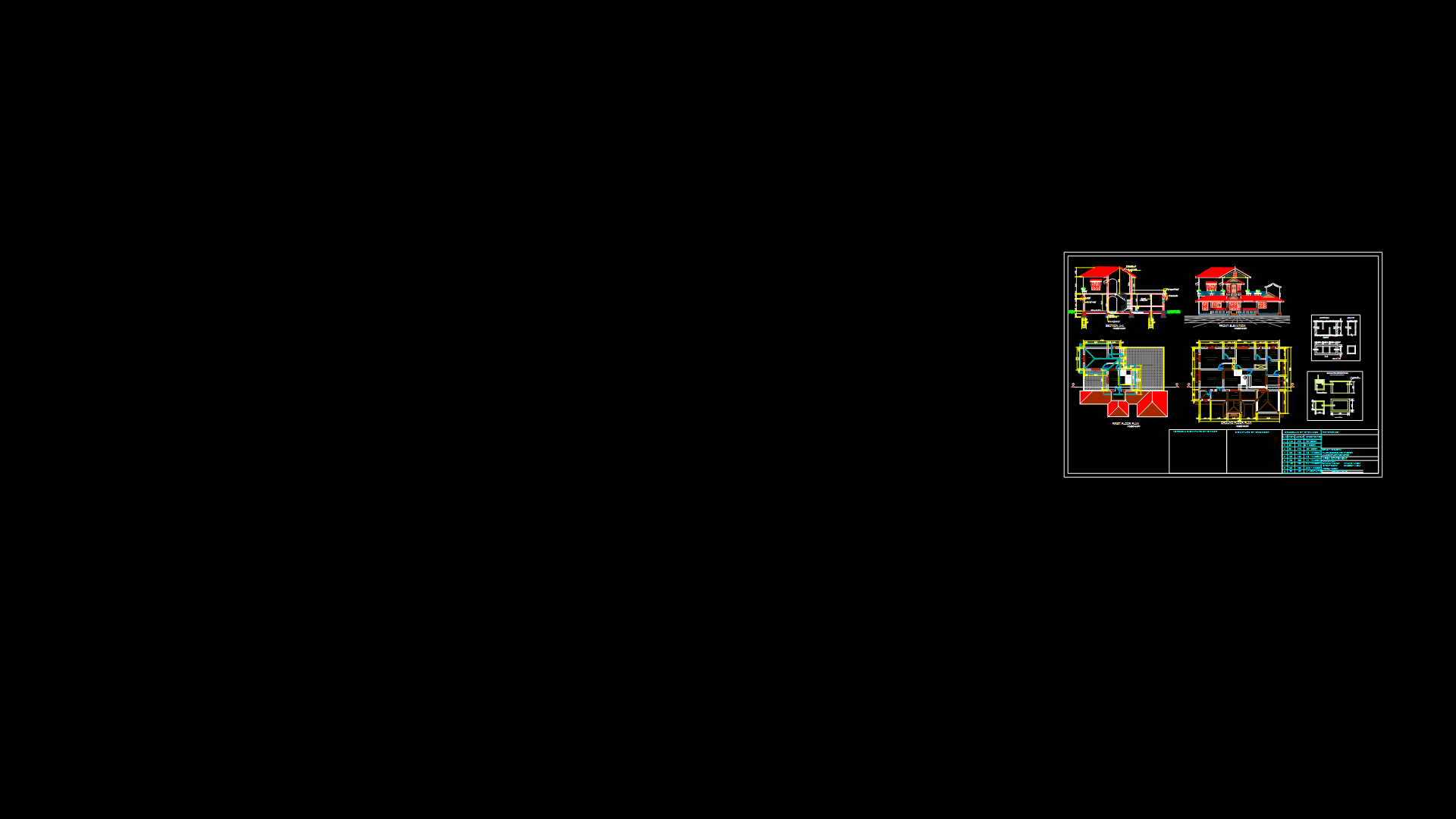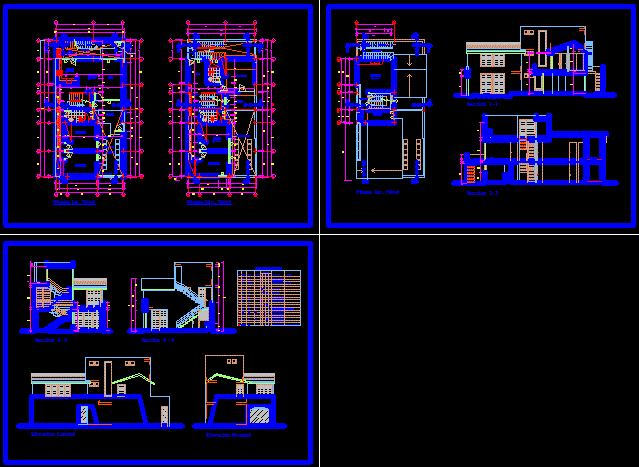House – Potosi – Bolivia DWG Section for AutoCAD
ADVERTISEMENT

ADVERTISEMENT
House – Potosi – Bolivia – Plants – Sections – Elevations – foundations
Drawing labels, details, and other text information extracted from the CAD file (Translated from Spanish):
national, cesar quintanilla and josefina quintanilla menacho, relation of surfaces, drawing: william morals g., esc: indicated, college of architects, designer, potosi-bolivia, lamina, h.a.m. potosi, owners:, seal of approval, project:, housing, sketch of location, living, bathroom, terrace, kitchen, desk, bathroom, bedroom, store, garage, patio, empty, adjoining benito quispe, municipal line, width of way , ground floor, dining room, hallway, terrace, upper floor, ceilings, front elevation, rear elevation, court b-b ‘, court a-a’, foundations, neighbor, hall, av., circumvallation, street, area the dairies
Raw text data extracted from CAD file:
| Language | Spanish |
| Drawing Type | Section |
| Category | House |
| Additional Screenshots |
 |
| File Type | dwg |
| Materials | Other |
| Measurement Units | Metric |
| Footprint Area | |
| Building Features | Deck / Patio, Garage |
| Tags | apartamento, apartment, appartement, aufenthalt, autocad, bolivia, casa, chalet, dwelling unit, DWG, elevations, foundations, haus, house, logement, maison, plants, potosi, residên, residence, section, sections, unidade de moradia, villa, wohnung, wohnung einheit |








