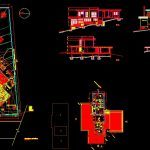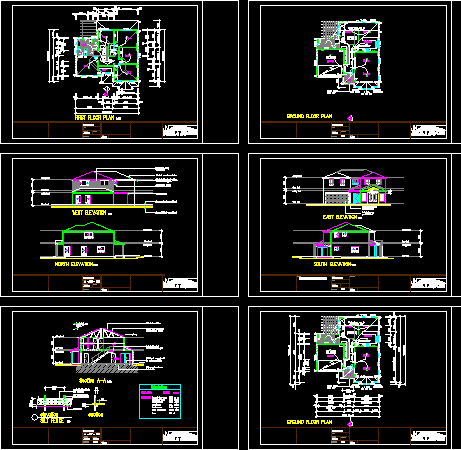House Project DWG Full Project for AutoCAD

HOUSE. PLANTS – CORTES – VIEW
Drawing labels, details, and other text information extracted from the CAD file (Translated from Portuguese):
kitchen, pantry, area, service, garage, wooden deck, measurements: – celesc, – telesc, – amae, – tv a cable, – reserve, garbage, street visconde de mauá, north, pool, letter, situation and cover, cut, elevation, ground floor ground floor, cellar, projection of the eaves, land of johannes f. carlos schneider, ingo doubrawa lands and inge doubrawa, ingo erhardt lands, mary isabel pacheco cardoso, fireplace mantel, chimney barbecue, waterproofed gutter, discovered, patio, terrain motto, plaster lining, projection, brick wall, painted white of white, plaster smooth white, textured wall, suite i, dressing i, i bath, suite ii, suite ii, circulation iii, circulation ii, bath ii, brise, chimney, upper floor iii, gypsum plasterboard, wall, impermeable gutter, provide grille, fireplace, chimney
Raw text data extracted from CAD file:
| Language | Portuguese |
| Drawing Type | Full Project |
| Category | House |
| Additional Screenshots |
 |
| File Type | dwg |
| Materials | Wood, Other |
| Measurement Units | Metric |
| Footprint Area | |
| Building Features | Deck / Patio, Pool, Fireplace, Garage |
| Tags | apartamento, apartment, appartement, aufenthalt, autocad, casa, chalet, cortes, dwelling unit, DWG, farmhouse, full, haus, house, logement, maison, plants, Project, residên, residence, unidade de moradia, View, villa, wohnung, wohnung einheit |








