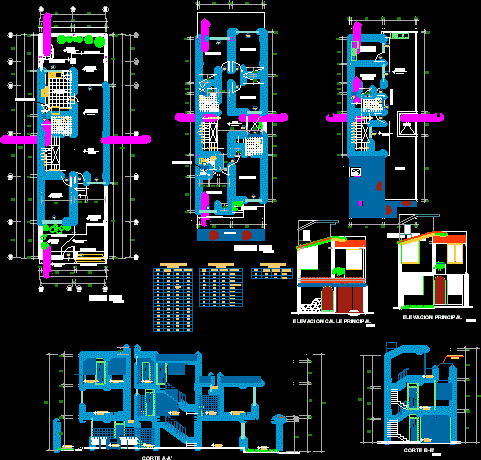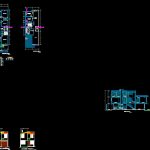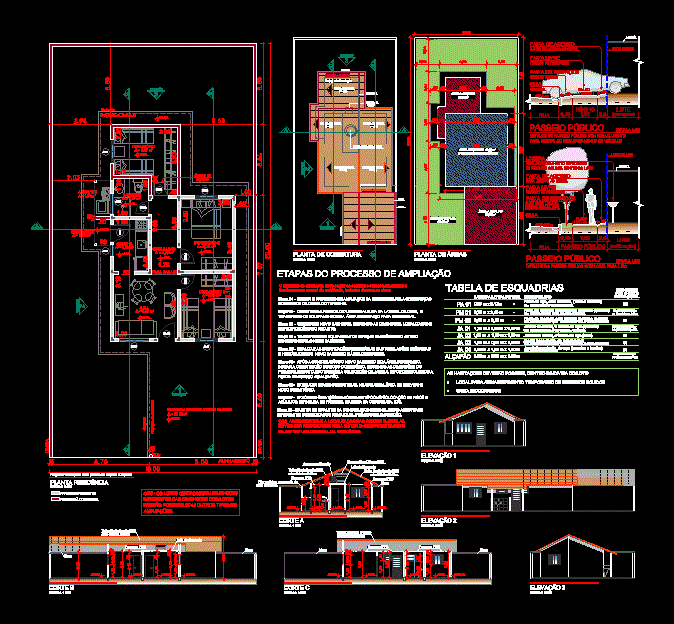House Project – Triplex DWG Full Project for AutoCAD
ADVERTISEMENT

ADVERTISEMENT
House Project – Five Bedrooms – Plants – Sections – Elevations
Drawing labels, details, and other text information extracted from the CAD file (Translated from Spanish):
bedroom, parrilera, bathroom, living room, kitchen, study, carport, living, garden, first floor, second floor, terrace, hall, duct, projection flown, coverage, ironing, laundry, service, roof, vacuum, cut -a ‘, third floor, b-b’ court, main street elevation, main elevation, glass roof, fiberforte, wood, doors, vain box, observation, height, width, sill, type, windows, glass, screens , variable
Raw text data extracted from CAD file:
| Language | Spanish |
| Drawing Type | Full Project |
| Category | House |
| Additional Screenshots |
 |
| File Type | dwg |
| Materials | Glass, Wood, Other |
| Measurement Units | Metric |
| Footprint Area | |
| Building Features | Garden / Park |
| Tags | apartamento, apartment, appartement, aufenthalt, autocad, bedrooms, casa, chalet, dwelling unit, DWG, elevations, full, haus, house, logement, maison, plants, Project, residên, residence, sections, triplex, unidade de moradia, villa, wohnung, wohnung einheit |








