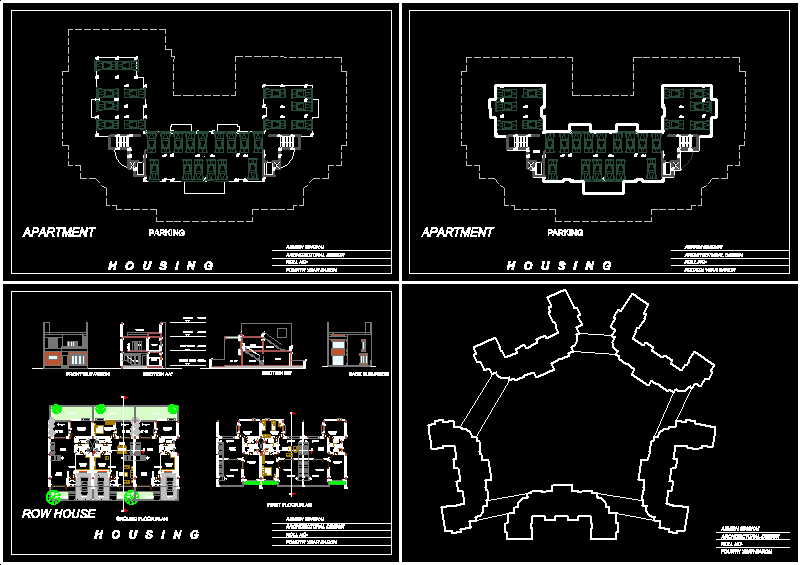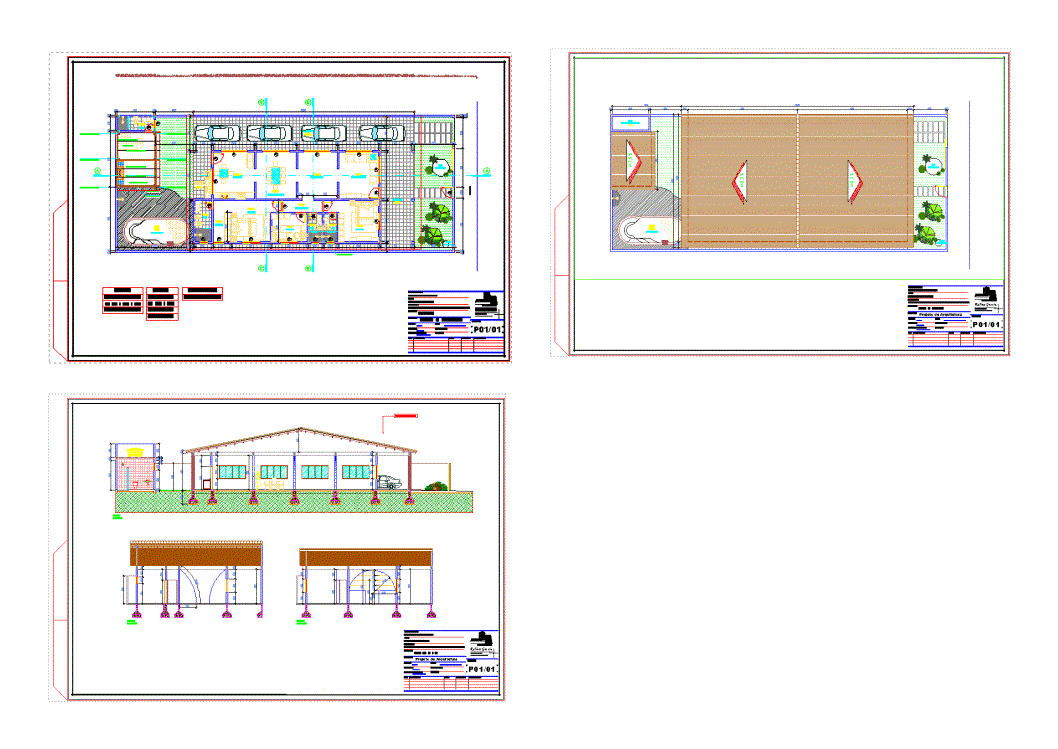House Prototype DWG Full Project for AutoCAD

House prototype housing project: architectural plane electrical plan – from health services – hydraulic flat
Drawing labels, details, and other text information extracted from the CAD file (Translated from Spanish):
north, design, work, condominium green paradice, location, teacher, arq. josé israel dúran herrera, plane, health, date, scale, key, av. governors, old road to ocotepec, sams club and superama, sketch of, location, cristian omar rodríguez lópez, axis, patio strainer, cristian omar rodriguez lopez, horizontal condominium, arq. jose israel duran herrera, architectural, location, low, access, distribution board, symbology, simple registration, double registration, pump, gray water drop, black water drop, stopcock, meter, rush, cold water, hot water , gray water, sewage, electric, lot limit, architectural, study, bathroom, living room, kitchen, patio, service, ground floor, first floor, x-x ‘court, east facade, south facade, bedroom, roof garden, up, roof garden, jacuzzi, main, hallway, garden, parking, planter, double contact, piped line, staircase switch, single contact, normal damper, symbolism, exit center, flying buttress, electrical connection, exit to spot , circuit, p. high, total, watts, line piped per floor, p. low, register to network, general, terrace, rainwater drop, water passage, descent, last slab, log net, gravel filter, gravel filter, sand filter, warehouse, filtered water, rise, to tinaco , to oxidation field, hydraulic
Raw text data extracted from CAD file:
| Language | Spanish |
| Drawing Type | Full Project |
| Category | House |
| Additional Screenshots | |
| File Type | dwg |
| Materials | Other |
| Measurement Units | Metric |
| Footprint Area | |
| Building Features | Garden / Park, Deck / Patio, Parking |
| Tags | apartamento, apartment, appartement, architectural, aufenthalt, autocad, casa, chalet, dwelling unit, DWG, electrical, Family, full, haus, health, house, Housing, logement, maison, plan, plane, Project, prototype, residên, residence, Services, unidade de moradia, villa, wohnung, wohnung einheit |








