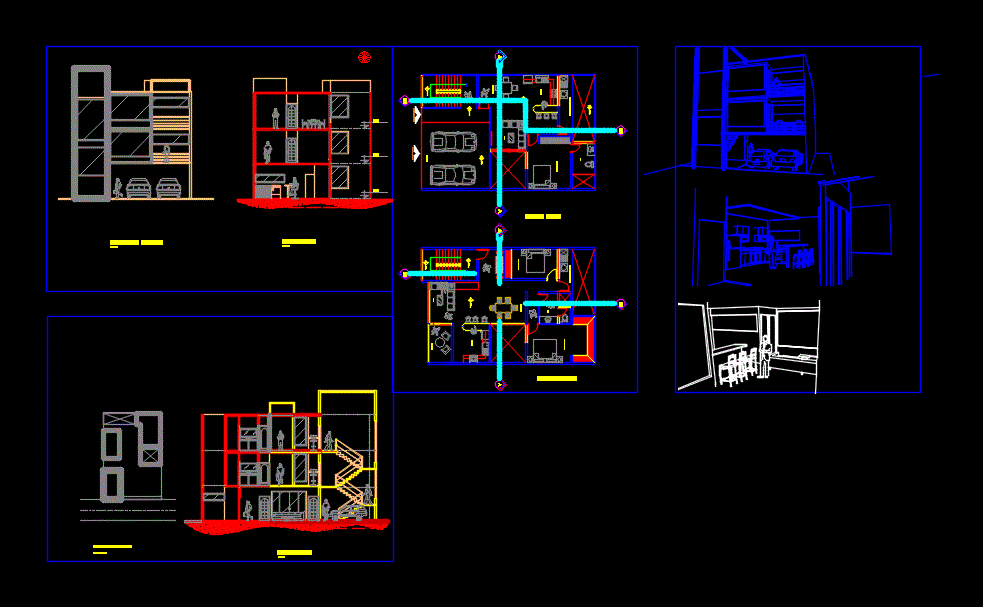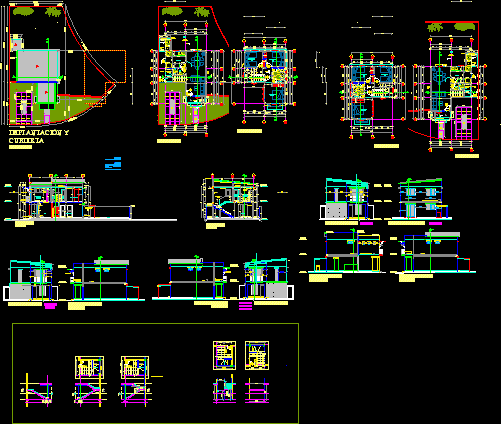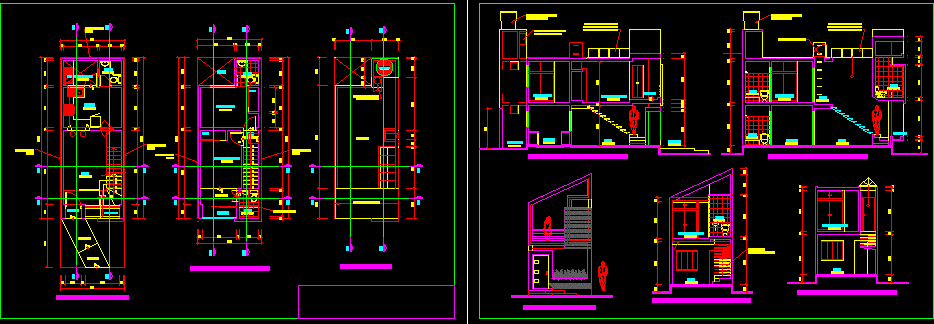House Proyect DWG Section for AutoCAD
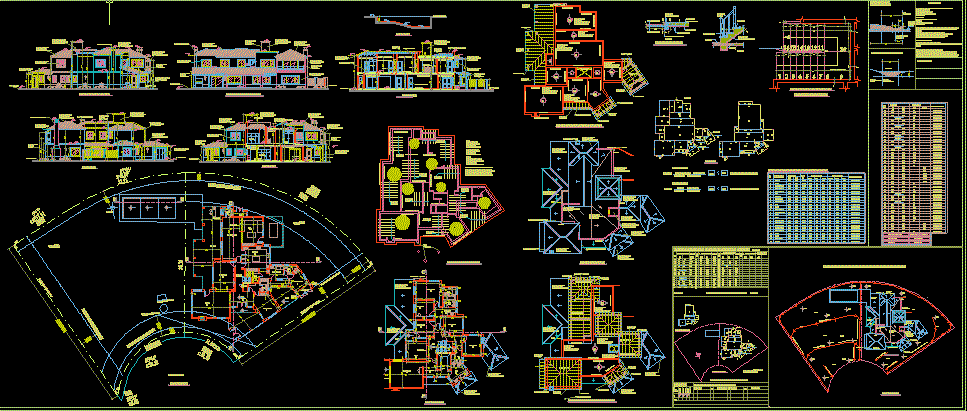
Plants – Sections – Facades – Details
Drawing labels, details, and other text information extracted from the CAD file (Translated from Spanish):
balance of surface, dividing line, level of natural terrain, calculation memory, to drain gutter axis, perimeter gutter, detail of the perimeter gutter, pluvial drainage plant, levels and perimeter gutter, const., corresponds, work, fulfill ., retreats, densit., illumin., and vent., code, const. exp. n, exp. n, year, cross out what, breakdown of sup. per year and n of file, sup, measures, total built, terrain :, street common uncovered circulation, location :, upper floor, owner :, surface, cub., observations, pool :, subtotals, ground floor, lighting sheet and ventilation, premises, area, lighting, ventilation, coef., nec., proy., living, hall, desk, dorm.serv., bathroom serv., lav., kitchen, dining room, play-room, tv, bathroom, bedroom , before room, cut aa, court bb, silhouette, platea of foundation, floor of roof, structure on top floor, structure on ground floor, perimeter beam, beam under plate, note :, additional, lm, em, internal street, floor tile, hºaº slab, chained beam, mesh gap, plate detail, internal regulation, fos, fot, terrain, total, calculation of the fos, calculation of the photographer, pump, septic camera, absorbent well, line withdrawal front, line removal lateral, line withdrawal sink, front view, reinforced ceiling, ciel. armed, against wooden footprint, floor, floor, staircase, reinforced concrete, wooden step, cut cc, separating the concrete from the concrete, platea, modern line, aluminum opening, wooden opening, free runoff, Portuguese tile , wardrobe / closet, smoke conduit, tarquina type, revestim. plastic, therm. molding, ceramic floor, guardrail, inacc. roof, asphalt membrane, machimbrada wood, for painting, lime, fine plaster, surface drainage, lawn, drainage ditch by slope, total:, before bathroom, living , balcony, vest., toil., gallery, play – room, closet, desp., laundry, room maq., patio, rej. vent., dep, dorm. serv., grill, funnel, slabs of joists, support beam, supporting wall, wall projection, perimeter beam under plate, base, stairwell, facade, side view dining room, thermal flooring
Raw text data extracted from CAD file:
| Language | Spanish |
| Drawing Type | Section |
| Category | House |
| Additional Screenshots |
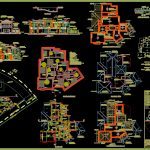 |
| File Type | dwg |
| Materials | Aluminum, Concrete, Plastic, Wood, Other |
| Measurement Units | Imperial |
| Footprint Area | |
| Building Features | Deck / Patio, Pool |
| Tags | apartamento, apartment, appartement, aufenthalt, autocad, casa, chalet, details, dwelling unit, DWG, facades, haus, house, logement, maison, plants, proyect, residên, residence, section, sections, unidade de moradia, villa, wohnung, wohnung einheit |



