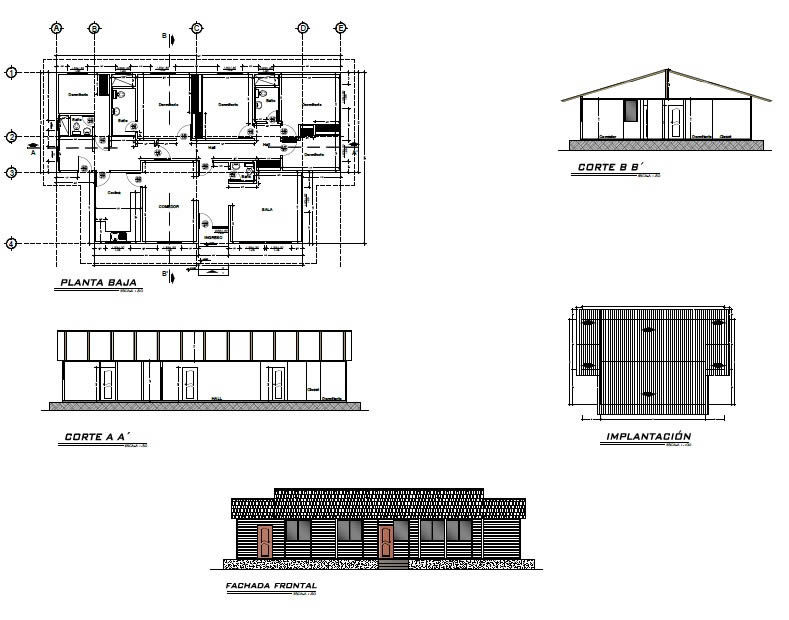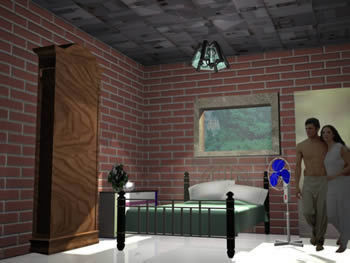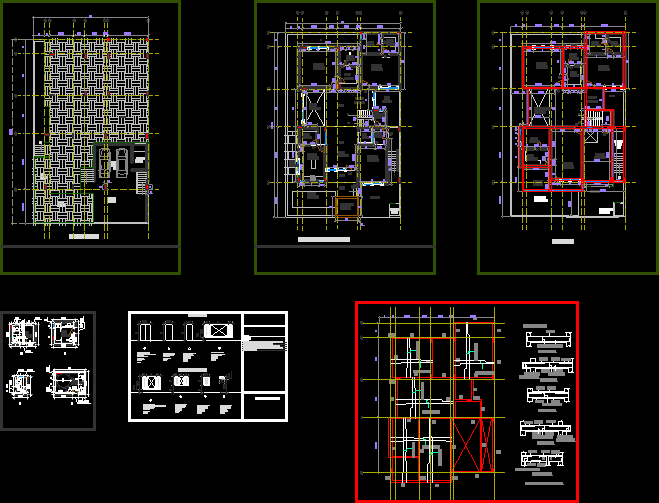House Queen Ana – Architectonic Planes DWG Block for AutoCAD

Achitectonic planes of house located at Division
Drawing labels, details, and other text information extracted from the CAD file (Translated from Spanish):
variable, road to loreto, xerox, white passage, fractionation, industrila park, valley, aguascalientes, avenida independencia, carreterra panamericana, plane data, path-file :, ————- ———————————————, ground surface :, responsible expert work :, plan name :, plan key :, ing. guillermo noyola blanca, drew:, reviewed :, arq. jaime belmonte ledesma, ing. Guillermo Dávalos Díaz, authorized :, scale :, date-printing :, construction surface :, number: professional number :, signature :, graphic scale :, dimensions :, housing set location, type of home :, housing set name :, data project, notes :, materials, description, no., jupiter, scotch, copperweld, iusa, condumex, brand, royer, bticino modus, solar, gleason, rex, reg-dge, beige modus, simple concrete template, red partition , concrete frame, eyebrow to receive metal frame, polished cement, chaflan, sanitary registry detail, half cane, registration cover, poor concrete template, sand trap, concrete, metal frame, metal frame, anchor, inst symbols. sanitary, registry, lowering of sewage, lowering of rainwater, b. to. p., b. to. n., hydraulic supply, goes up to water tank, hot water, cold water, cold water drop, hot water drop, s.a.t., b.a.f., b.a.c., symbology inst. Hydraulics, symbology inst. electric, circuit number, single damper, telephone outlet, television outlet, connection, physical earth, pipeline pipe by wall, pipeline pipe by floor, tubing pipeline by slab, buzzer, exit of inner buttress, outlet incandencent center, button timbre, exit of exterior flying butt, exit of incandencent spot, hydropneumatic, hid, gas line, simbology inst. gas, pipe diameter, is connected to municipal network, laundry, sink, sink, black water, shower, toilet, bathroom, toilet, minimum slope, master bedroom, washing machine, rainwater, kitchen, power, general network, ups cold water, water tank, hydraulic isometric, prep. for food tinaco, pump, ground floor, dining room, stay, access, garden, garage, hydraulic and gas plant, capacity, saat, cold water to tinaco, hydrant, hot water goes up, first level, comes cold water, from tinaco, to heater, meter, supply, comes from network, municipal network, ban, bap, lobby, upstairs, dressing room, bedroom ppal, hot water comes, heater, sanitary plant, power plant, cistern, heater, stove, isometric gas, sle, ble, circuit, total, load table, amp., t.magnetico, watts, single line diagram, roof, baf, breathing, food. a hydraulic network, minimum depth, first record, a meter., blg, line, filling, valve, tank, stationary, filling, includes, stationary tank, residential cedars, condominium, group, village, building security for your family, groves p. white s. real field, jesus maria, aguascalientes, jagc, gagm, mamd, date, revision, approved for its construction, revision :, dimensions in :, date :, mts, content of plane :, inst. hydraulic, inst. health, inst. electrical, symbology, location, revisions, typical section of slab, wall axis, wall with mud partition, reinforced concrete slab, wall of mud partition, reinforced concrete slab, projection of castle, trabe tk, trabe tl, trabe tj, trabe ti, slab of mezzanine, wall of mud partition, shaft of trabe, filling, solid slab, tj, parapet of mud partition, dentellon, wall of mud partition, polyethylene in all the rebar, trabe tg, lock tf, lock, lock td, lock tc, lock tb, lock ta, shoe za, section d-d ‘, section c-c’, section b-b ‘, section a-a’, th, platform limit , foundation slab of reinforced concrete of variable thickness, za, te, tl, tk, tn, ti, tg, tf, perimeter of the wall of load of wall of mud, tc, td, tb, ta, c reinforcement in both beds d reinforcement in lower bed and reinforcement in upper bed, foundation plant, mezzanine floor, roof plant, tm, filling with compacted tepetate, ldh, structural plants, structure details, specifications, t-m trabe, t-n trabe, castle axis, standard hooks, d e t l l l l l l l l s, number, critical section, m a t e r i a l e s, d a t d e s, sliding, folding and sliding, fixed and folding, bathroom window ppal. , bathroom and, seen inside, transparent silicone seal, dome detail, partition wall, slab anchor, side elevation, stair rail, front elevation, dome fixing detail, aluminum tubular profile, pump door, mortise lock , paint enamel color, frame of sheet, white, thickness, finished in, base for heater, detail of heater base, ceiling, walls, floors, rear facade, side facade, main facade, pantry, finishes and canceleria, a
Raw text data extracted from CAD file:
| Language | Spanish |
| Drawing Type | Block |
| Category | House |
| Additional Screenshots |
     |
| File Type | dwg |
| Materials | Aluminum, Concrete, Other |
| Measurement Units | Metric |
| Footprint Area | |
| Building Features | Garden / Park, Garage |
| Tags | ana, apartamento, apartment, appartement, architectonic, aufenthalt, autocad, block, casa, chalet, division, dwelling unit, DWG, haus, house, located, logement, maison, PLANES, residên, residence, unidade de moradia, villa, wohnung, wohnung einheit |








