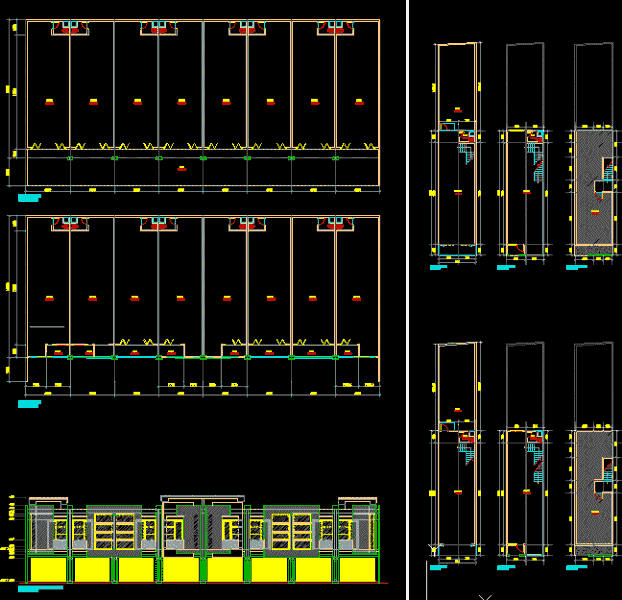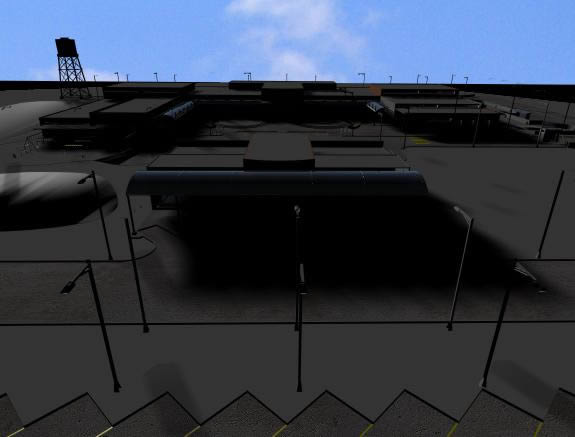House Of Retailing DWG Block for AutoCAD

Plant schematic – diagram of operation
Drawing labels, details, and other text information extracted from the CAD file (Translated from Indonesian):
pt. arsci graha, total sheet, drawing code, drawing no., all sizes shall be checked and adjusted in the field by the implementer and any discrepancies shall be submitted to the designer for clarification prior to implementation. this picture explains the design intent. other relevant consultants will issue their respective work drawings for areas related to their respective disciplines for the implementation of the field, preliminary design, thisprintisthe consultan ofarscigrahaandshalln otbetraced, photographedorreprodu cedinanymannerorusedf oranypurposedwhatsoev er, exceptbywrittenpermis sionofarscigraha, planning consultant, xxxxx, arsci graha, jl. chalk newbaru, parking, balcony, front facade shop, roof plan, garden, concrete deck
Raw text data extracted from CAD file:
| Language | Other |
| Drawing Type | Block |
| Category | Retail |
| Additional Screenshots |
 |
| File Type | dwg |
| Materials | Concrete, Other |
| Measurement Units | Metric |
| Footprint Area | |
| Building Features | A/C, Garden / Park, Deck / Patio, Parking |
| Tags | agency, autocad, block, boutique, diagram, DWG, house, Kiosk, operation, Pharmacy, plant, schematic, Shop |








