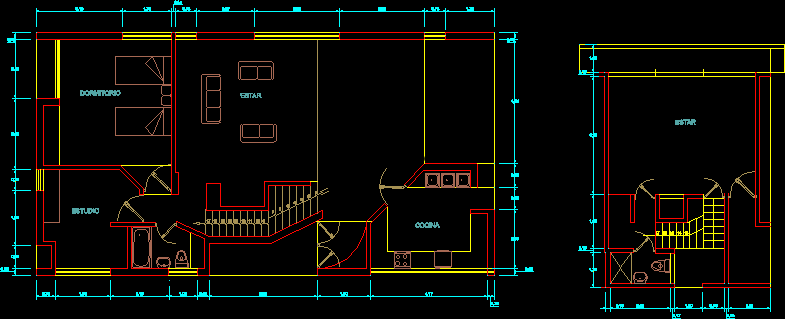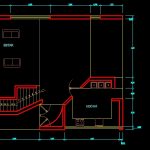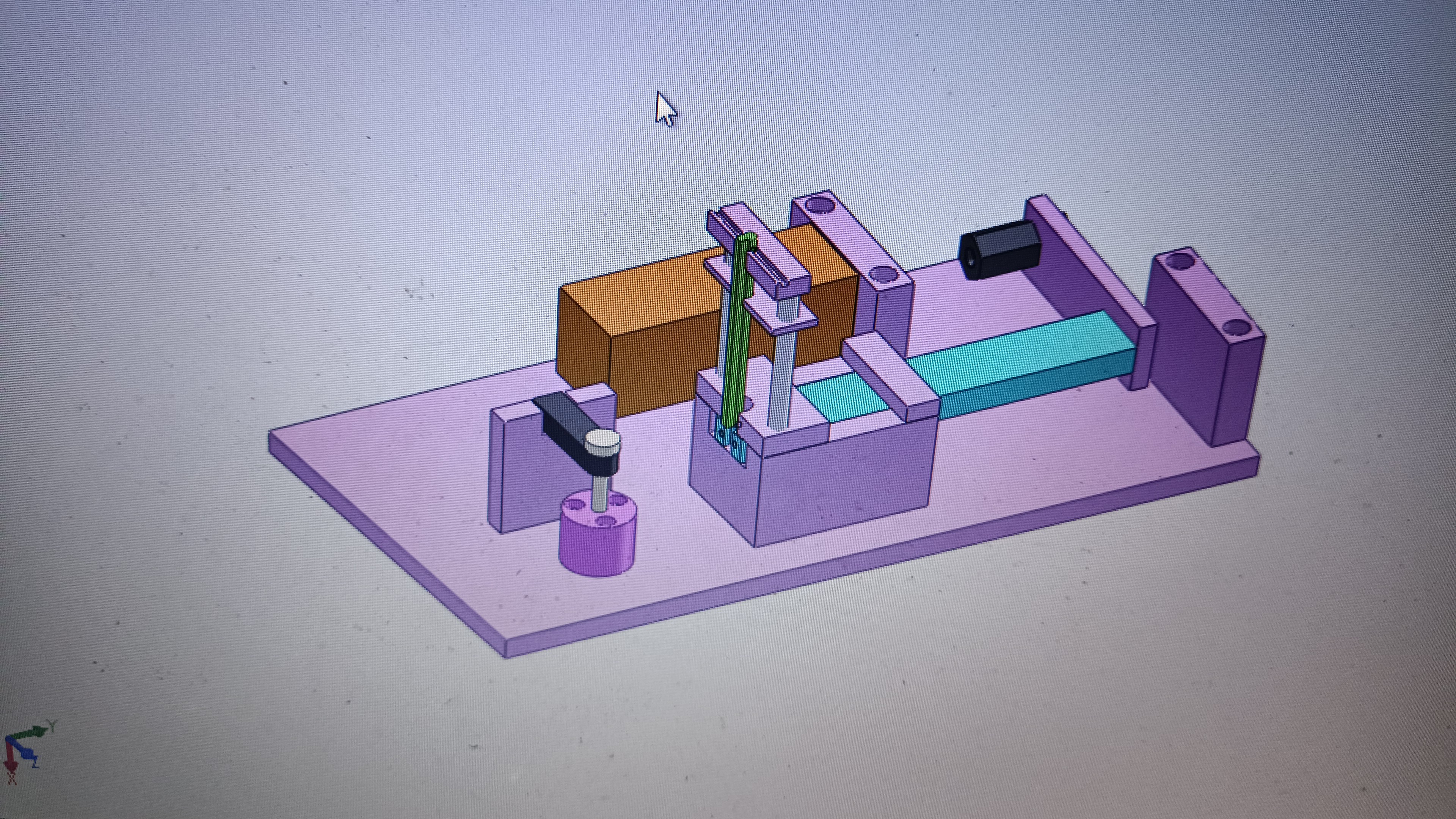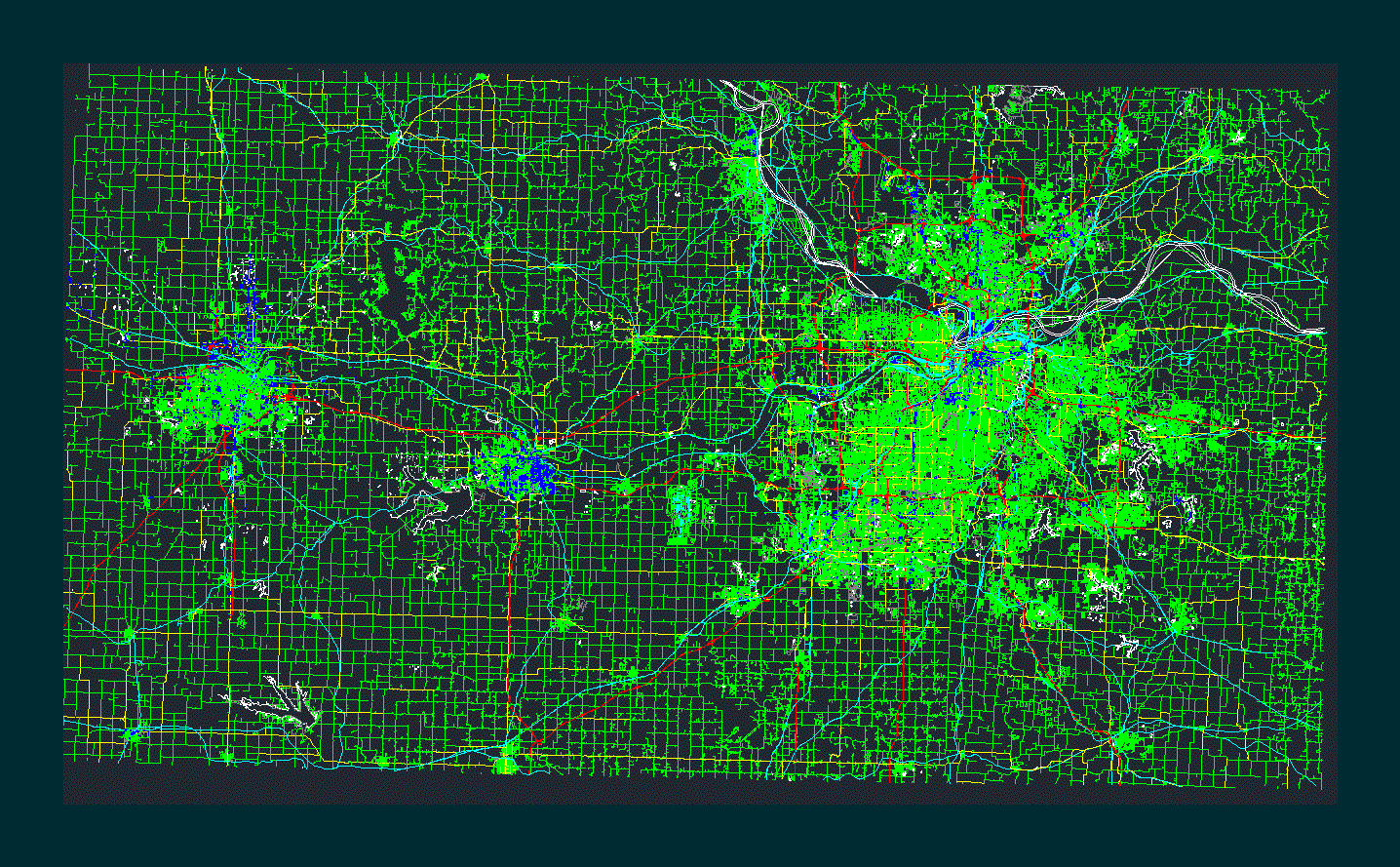House By Robert Venturi DWG Plan for AutoCAD
ADVERTISEMENT

ADVERTISEMENT
This file contains floor plans with furnishings of VENTURI HOUSE (1ST AND SECOND LEVEL) by Robert Venturi, a renowned architect AMERICAN.
Drawing labels, details, and other text information extracted from the CAD file (Translated from Spanish):
location:, owner:, project:, scale:, floor:, design:, drawing:, date:, code:, no., single-family dwelling, mr. Juan Carlos Perez, electrical, ubic:, dist. : Prov. :, dept. :, cloud, ing. jose f. azpilcueta c., cusco, installations, recessed, fire extinguisher, without, cabinet, fire cabinet, grounded well, magnesium sulfate or similar product, sifted and compacted earth, bare, copper connector, copper pressure connector or bronze, concrete box, living room, study, bedroom, kitchen
Raw text data extracted from CAD file:
| Language | Spanish |
| Drawing Type | Plan |
| Category | Famous Engineering Projects |
| Additional Screenshots |
 |
| File Type | dwg |
| Materials | Concrete, Other |
| Measurement Units | Metric |
| Footprint Area | |
| Building Features | |
| Tags | autocad, berühmte werke, DWG, famous projects, famous works, file, floor, furnishings, house, Level, obras famosas, ouvres célèbres, plan, plans, st |







