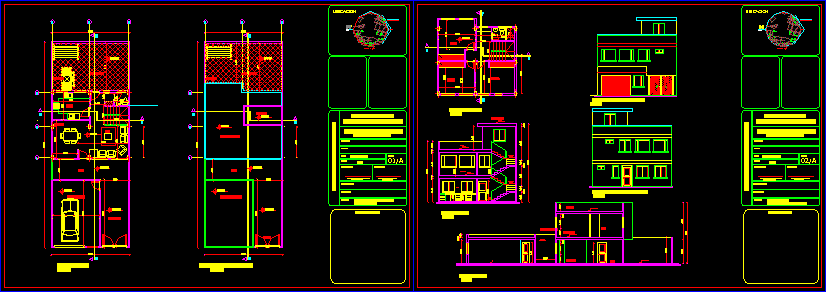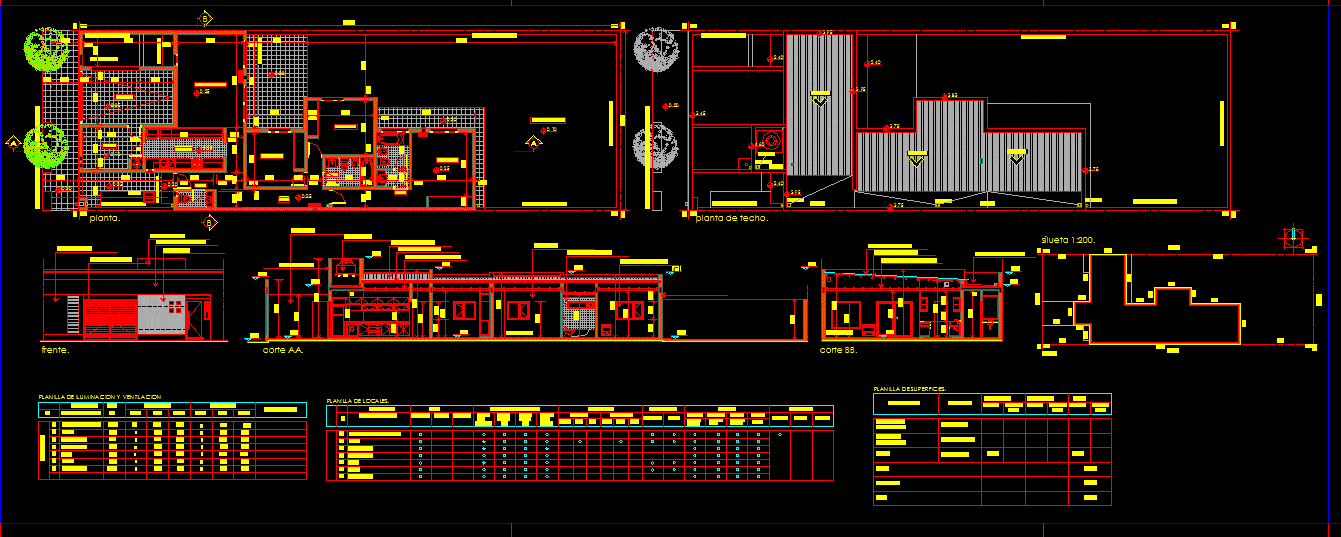House Rodrigo DWG Section for AutoCAD

Family house 2 Plants – with commercial store at front – Plants – Elevations – Sections
Drawing labels, details, and other text information extracted from the CAD file (Translated from Spanish):
nnt, location, contains :, cadastral key :, washington vizuete b., a r q u i t e c t o, date :, planning :, scale :, sector :, location :, arq. washington vizuete b., sheet :, r e s i d e n c a, flia. maza calderon, raised ground, the rivers, samanie, olmedo, conception, yen, lava, ona, antofagasta, maria aguirre, uel, man, jose, lopera, valp, araiso, emeralds, av. pichincha, juan pio montufar, architectural project, e l e v a c i o n e y c o r t e s, owner:, sr. jose maza calderon, I look promir, municipal seals, living room, dining room, kitchen, patio service, patio, covered garage, hall access, laundry, ground floor, first floor, inaccessible terrace, garage, floor decks, accessible terrace, covered, terrace , bedroom, hall, main elevation, rear elevation, plant high, planting ja, plant decubiertas
Raw text data extracted from CAD file:
| Language | Spanish |
| Drawing Type | Section |
| Category | House |
| Additional Screenshots |
 |
| File Type | dwg |
| Materials | Other |
| Measurement Units | Metric |
| Footprint Area | |
| Building Features | Deck / Patio, Garage |
| Tags | apartamento, apartment, appartement, aufenthalt, autocad, casa, chalet, commercial, dwelling unit, DWG, elevations, Family, front, haus, house, logement, maison, plants, residên, residence, section, sections, store, unidade de moradia, villa, wohnung, wohnung einheit |








