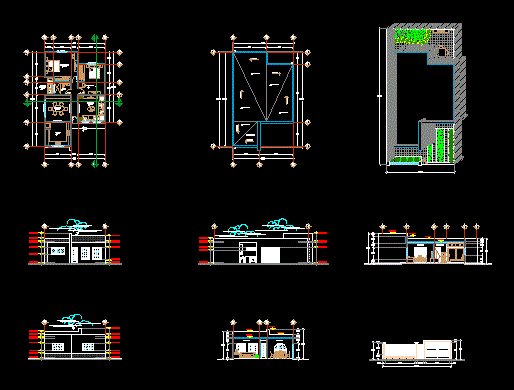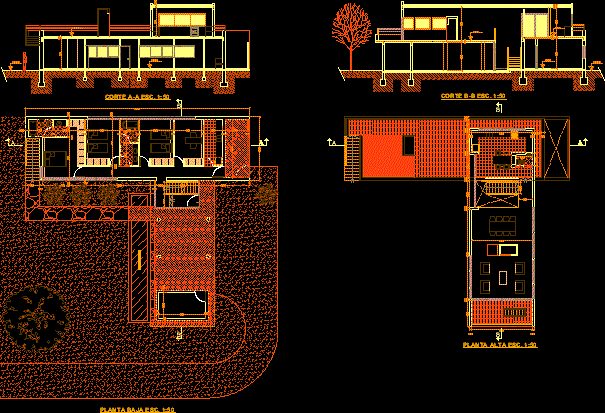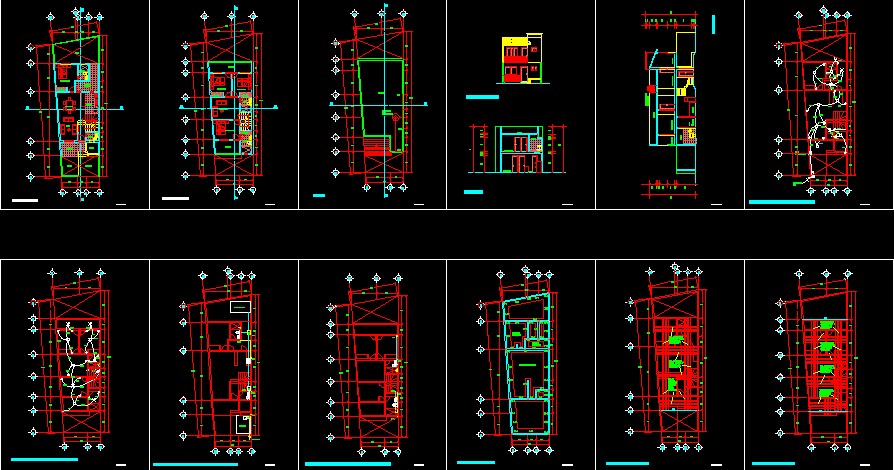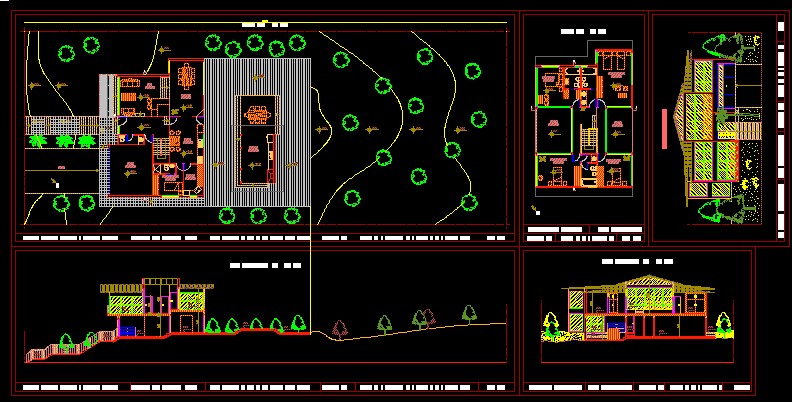House Room 1level DWG Block for AutoCAD

ARCHITECTURAL PLANT one level; PLANT ROOF; FACHADAS; CUT AND ASSEMBLY PLANT .
Drawing labels, details, and other text information extracted from the CAD file (Translated from Spanish):
table of surfaces, projected and drew :, notes and specifications :, content :, location :, no. plane :, dimension :, date :, scale :, owner :, meters, dro, location sketch :, surface built on the floor, surface area of the ground, surface of the ground, free surface, type of project :, project :, cadastral key:, architectural plant, roof plant, facades, cuts and plant., house, new work, street pyrite, street quartz, amethyst street, opal street, zeolitas street, marble street, granite street, c . sienite, c. seaweed, room, dining room, arch projection, frame projection, bedroom, floor plan, front facade, side facade, z – z ‘cut, x – x’ cut, rear facade, exterior facade, architectural floor, floor plan rooftop
Raw text data extracted from CAD file:
| Language | Spanish |
| Drawing Type | Block |
| Category | House |
| Additional Screenshots | |
| File Type | dwg |
| Materials | Other |
| Measurement Units | Metric |
| Footprint Area | |
| Building Features | |
| Tags | apartamento, apartment, appartement, architectural, ASSEMBLY, aufenthalt, autocad, block, casa, chalet, Cut, dwelling unit, DWG, fachadas, haus, house, Level, logement, maison, plant, residên, residence, roof, room, unidade de moradia, villa, wohnung, wohnung einheit |








