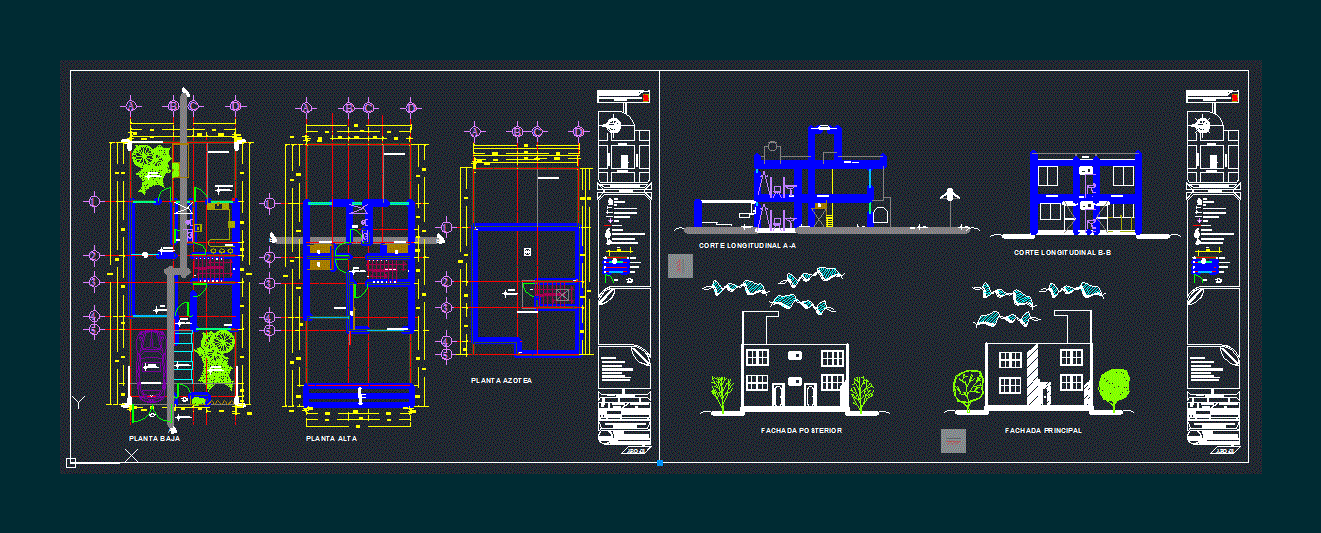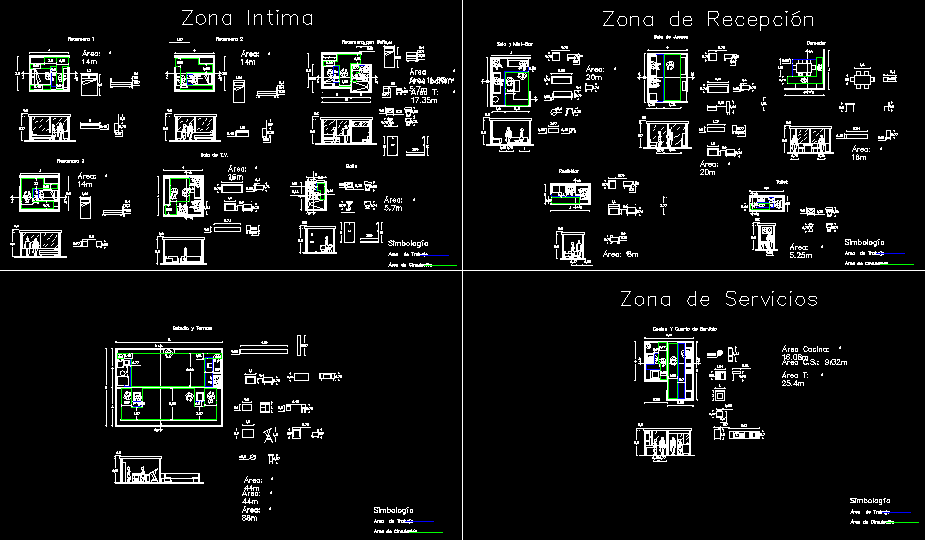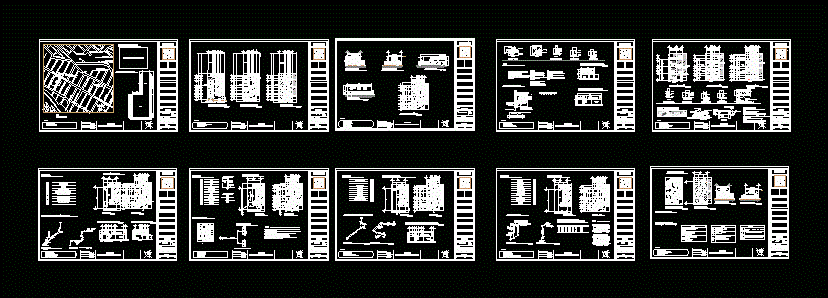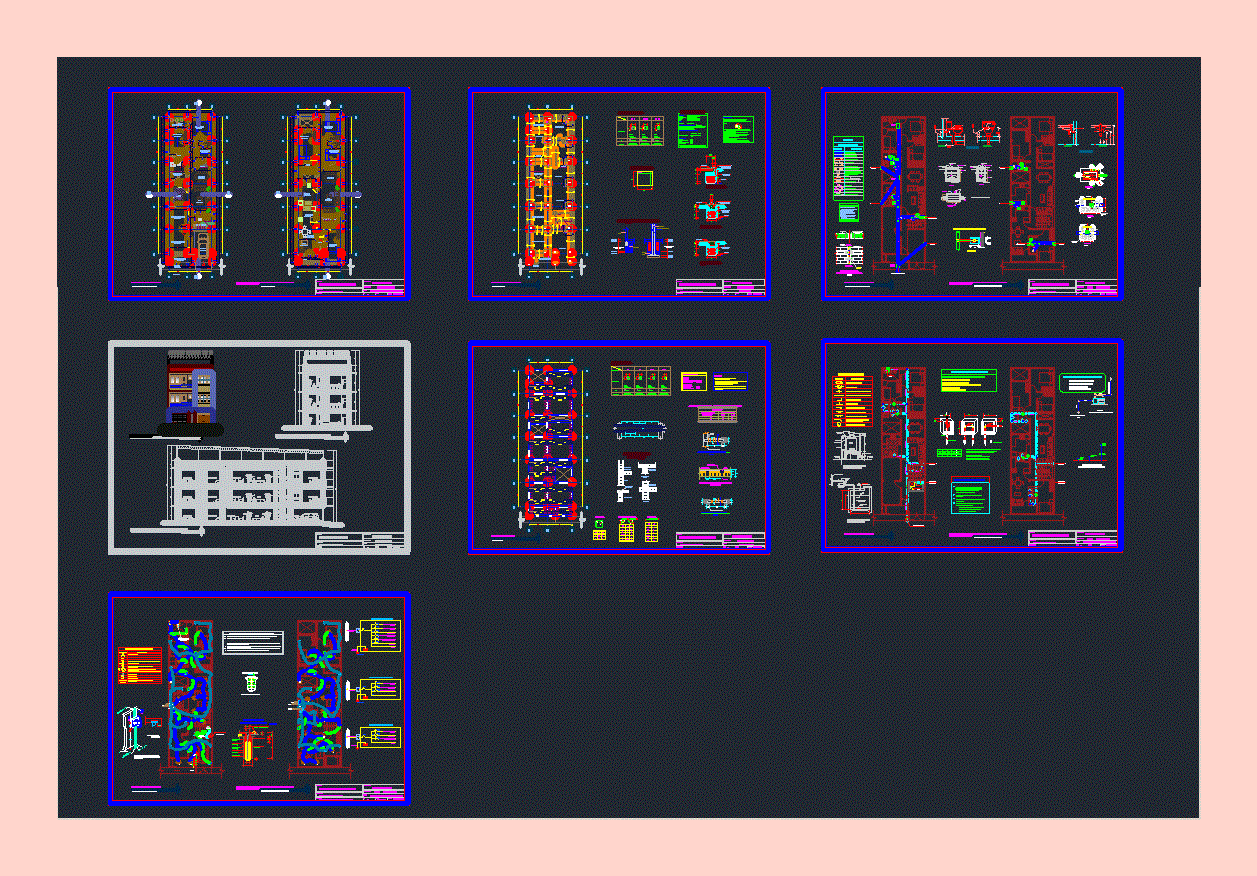House Room 2 Floors DWG Block for AutoCAD

Plano Arquitectonico; 2 cutting edges and 2 Fronts
Drawing labels, details, and other text information extracted from the CAD file (Translated from Spanish):
n.p.t, cto. rayel, av. of the mallet, calz. haze, av. hellen keller, rain, crosses, calz. king wool, calz. walter cross, av. kearney, av. strokes, av. cantu, cobalt, tenor, av. elizabeth, av. retro, terrain, graphic scale, zapot jaime uriel, student:, revised:, architectural drawing assisted, dimension, scale, meters, computer, white martinez alegria, specifications, built areas, surfaces, arrow head to indicate cut in plant, start line, bordering minimum separation, level, water tank, ground floor, upper floor, master bedroom, rooftop floor, roof, dining room, living room, study, kitchen, bathroom, vestibule, portico, center for scientific and technological studies, national polytechnic institute , sketch of location, symbology, project:, house-room, load wall, window, line of projections, bubble, line of axes, cutting line, floor, change of floor, closet, door, low wall, wall with window , longitudinal cut aa, ing. arq blanca martinez alegria, line of stairs start, longitudinal cut b-b, up, slab projection, garage, low, b.a.p., h all, service yard, j a r d i n, access, vehicular, main facade, rear facade, entrance, main, slope
Raw text data extracted from CAD file:
| Language | Spanish |
| Drawing Type | Block |
| Category | House |
| Additional Screenshots | |
| File Type | dwg |
| Materials | Other |
| Measurement Units | Metric |
| Footprint Area | |
| Building Features | Deck / Patio, Garage |
| Tags | apartamento, apartment, appartement, aufenthalt, autocad, block, casa, chalet, cutting, dwelling unit, DWG, floors, fronts, haus, house, Housing, logement, maison, plano, residên, residence, room, single family residence, unidade de moradia, villa, wohnung, wohnung einheit |








