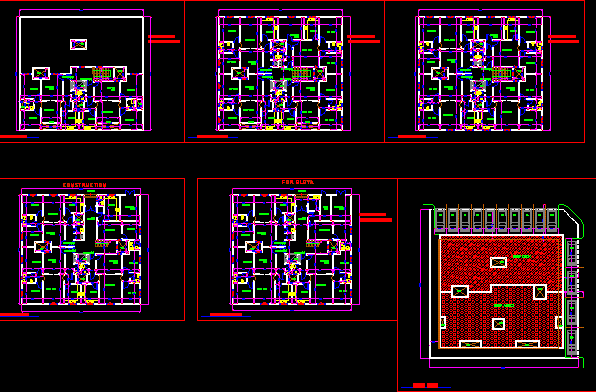House Room 3 Bedrooms DWG Full Project for AutoCAD

BATHROOM AND THE LIVING ROOM PATIO CORTES FACADES ARCHITECTURAL PLANS HEALTH FACILITIES ELECTRIC PLANS EXECUTIVE PROJECT CONSTRUCTION HIDARAULICA
Drawing labels, details, and other text information extracted from the CAD file (Translated from Spanish):
template of poor concrete rammed, wall of construction, firm of for floor crosses flush, flush of partition, on walls and auctions of slabs, main facade, dining room, room, bar, kitchen, upstairs, access, garage, garden, service patio, slab projection, ground floor, closet, bedroom, bathroom, master bedroom, living room, low architectural floor, high architectural floor, foundation plant, c – e, d – e, b – d, b – e, reinforced mezzanine, reinforced roof, roof, structural details, rear facade, rooftop architectural plant, bap, pump, sat, coffee, cold water column, cold water line, hydraulic installation symbology, hot water line, coffee, cac, hot water column, heater outlet, sdc, meter, union nut, globe valve, heater, hose, municipal water network, municipal outlet, cac, hydraulic installation, cistern, cold water column, jug air, water to the tinaco, rush, food, isometric inst. hydraulic, isometric inst. sanitary, specifications sanitary installation, pvc universal strainer, rainwater downpipe, b.a.n, b.a.p, to the general collector, facilities, sanitary installation, inst. electric and gas, b – c, number of circuits, location, total in watts., garage, front garden, exterior corridors and back garden, service yard and pump, load table, living room, up wall, duct for possible garden exits, exit for tv and telephone, mini split, extractor, ups of the load center, check double fill valve, single line diagram, gas supply detail, gas connection, simple polarized contact, piped line in wall, piped line per floor, load center, ground connection, cfe meter, cfe connection, single damper, simple wall contact, symbology inst. electric, incandecent center outlet, incandecente inner buttress, multiple contact on the wall, simple contact outdoors, incandecent flying buttress, bell button, buzzer, wall or slab record, mini split type air conditioner, telephone out, tv out, ups column of gas, low column of gas, isometric inst. of gas, symbology inst. gas, stationary tank, filling valve, reduction, safety valve or pressure relief, service valve or automatic shut-off, water heater, gas installation specifications, service valve for purge, hose coupler, stationary tank, stove , slg, ups gas line, blg, low gas line, coflex hose for washbasin, coflex hose for wc, multi-connector., meter., specifications hydraulic installation, flush-mounted mixer for shower, shower, mixer for washbasin
Raw text data extracted from CAD file:
| Language | Spanish |
| Drawing Type | Full Project |
| Category | House |
| Additional Screenshots | |
| File Type | dwg |
| Materials | Concrete, Other |
| Measurement Units | Metric |
| Footprint Area | |
| Building Features | Garden / Park, Deck / Patio, Garage |
| Tags | accommodation, apartamento, apartment, appartement, architectural, aufenthalt, autocad, bathroom, bedrooms, casa, chalet, cortes, dwelling unit, DWG, facades, facilities, full, haus, health, house, living, logement, maison, patio, plans, Project, residên, residence, room, unidade de moradia, villa, wohnung, wohnung einheit |








