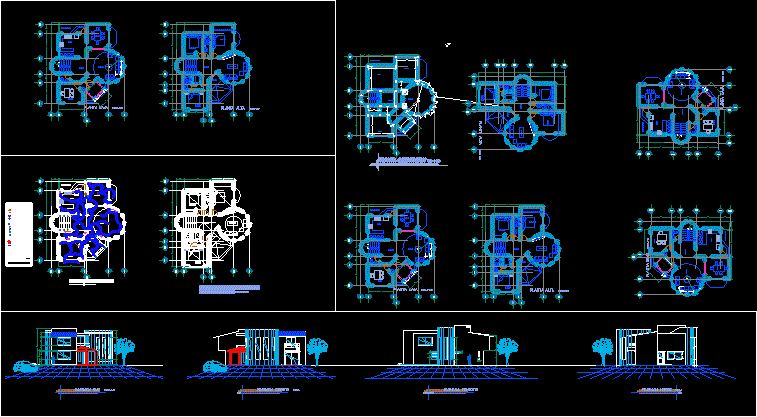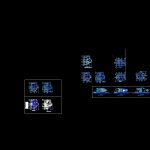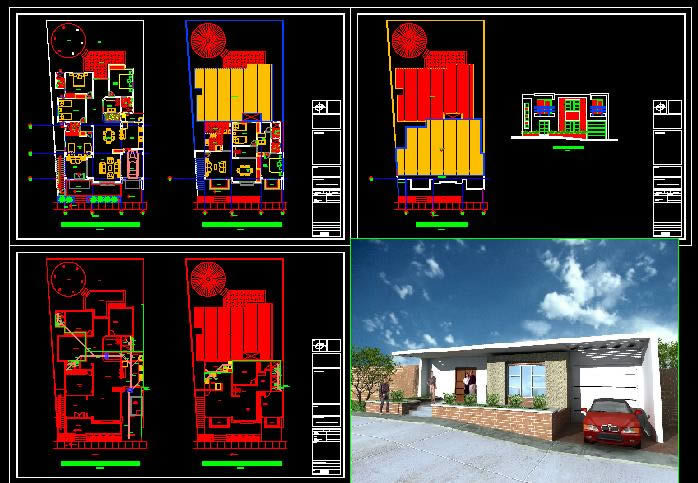House Room C Wiring DWG Block for AutoCAD

MAP ROOM HOUSE, WITH 4 WALLS, WIRING AND DRAWING, 3 BEDROOMS, KITCHEN, BATHROOM, DINING ROOM) FULL
Drawing labels, details, and other text information extracted from the CAD file (Translated from Spanish):
toluca, zinacantepec, carr. toluca- almoloya de j., road adolfo lopez mateos, secondary, kinder, electric substation, cathedral of san mateo, hill molcajete, c. hab. the hill, c. hab. the future, almoloya de juarez, c. real road, entrance to san mateo tlalchichilpan, www.ark.mora.com.uk, oxxo, stay., dining room, kitchen, breakfast, access., study, service patio, tv room, terrace, master bedroom, dressing room, vestibule, bathroom, npt, flying buttress, symbolism, load center, three-way switch, contact, general switch, single-phase meter, roof line, riser, low duct, connection, line by wall, there is a common driver for all the installation, which is solidly connected to earth., exterior buttress, external contact
Raw text data extracted from CAD file:
| Language | Spanish |
| Drawing Type | Block |
| Category | House |
| Additional Screenshots |
 |
| File Type | dwg |
| Materials | Other |
| Measurement Units | Metric |
| Footprint Area | |
| Building Features | Garden / Park, Deck / Patio, Parking |
| Tags | apartamento, apartment, appartement, aufenthalt, autocad, bathroom, bedrooms, block, casa, chalet, dining, drawing, dwelling unit, DWG, haus, house, kitchen, logement, maison, map, residên, residence, room, unidade de moradia, villa, walls, wiring, wohnung, wohnung einheit |








