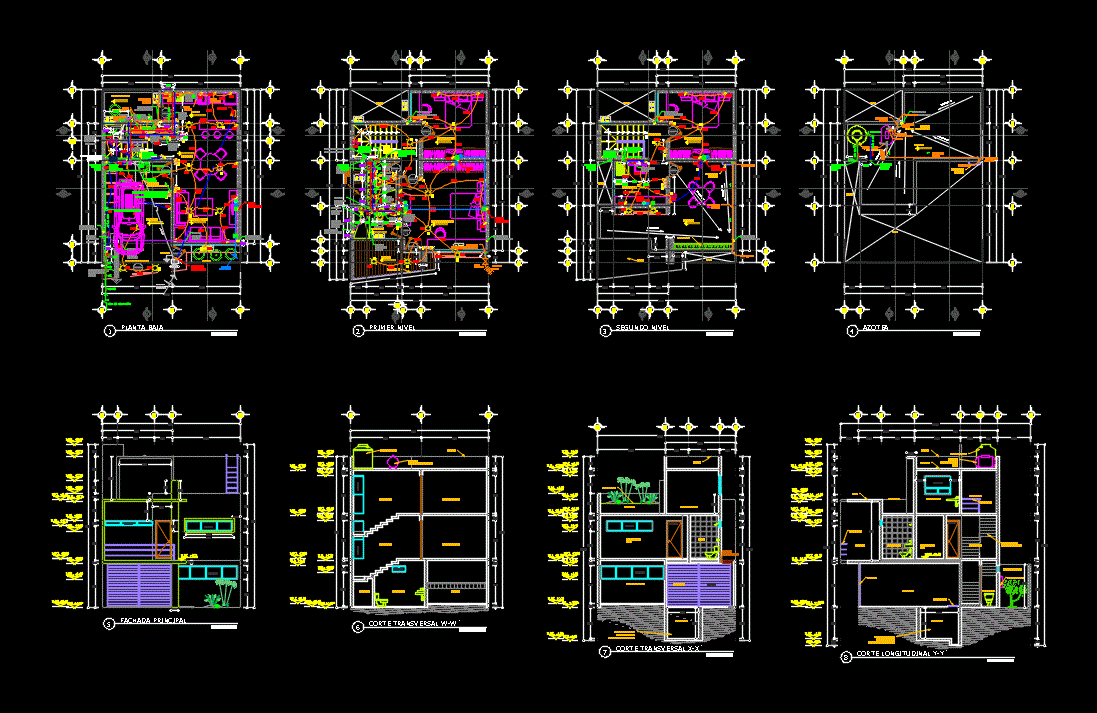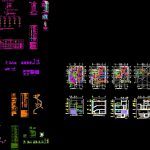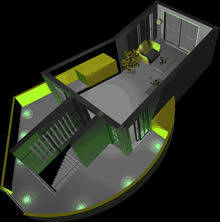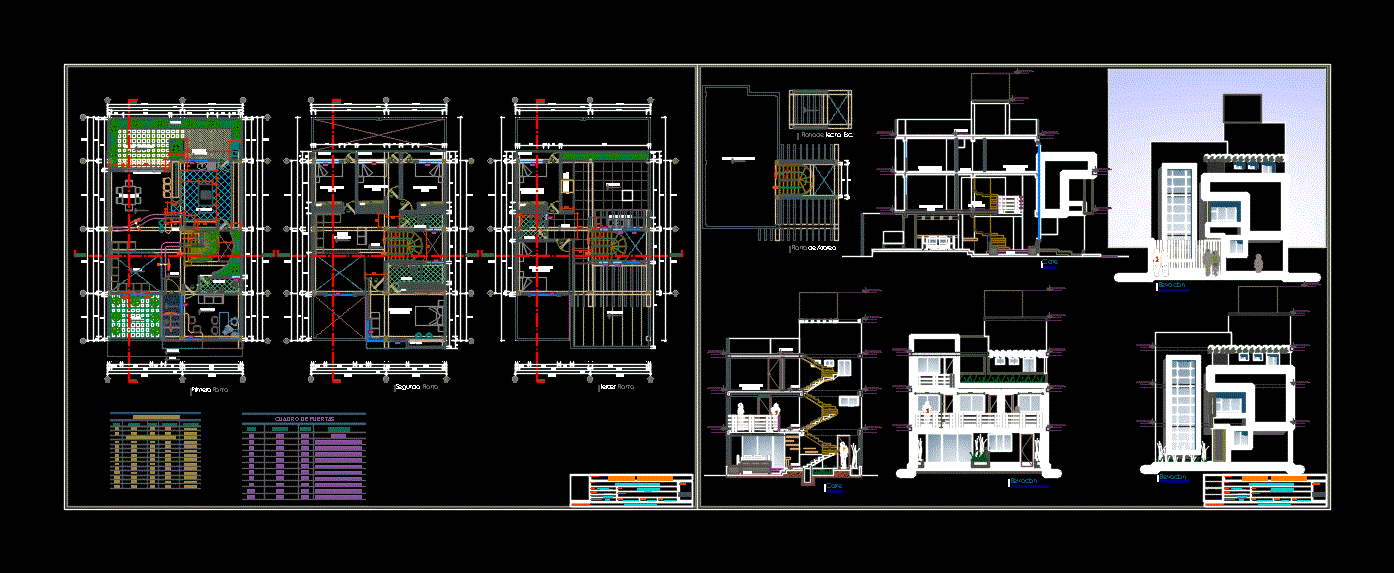House Room DWG Block for AutoCAD

Living place – ; dining room; kitchen; hub ventilation; staircase and health in low planata; – balcony;
Drawing labels, details, and other text information extracted from the CAD file (Translated from Spanish):
installation, sanitary, sanitary installation, isometric, north, home, owner, designer, sr., coordination, name of the plan, scale, review, key, date, drawing, graphic scale, direction, location, observations, general notes, project , orientation, signature, path ahuehuetila, view title, load chart, circuit, total load, spreadsheet, section, long real, long equiv, long end, diameter ø, diameter ø adopted, maximum pressure drop, total , jeep, wrangler, wrangler, men, ram, plane, route, arq. bruno chavez sj., arq. anselmo monroy g., arq. Louise. zambrano hernández, hydraulics, hydraulic installation, ground floor, first level, second level, roof, floor plans, architectural, hydraulic installation, electric, in-elec, electrical installation, gas installation, gas, gas installation, house room, july , tulancingo de bravo, hidalgo., known address, slab projection, panel projection, vacuum, terrace, laundry, hall, balcony, master bedroom, bathroom, master bathroom, garage, family room, dining room, kitchen, sanitary, Ventilation, garden, access, vehicular access, architectural, main facade, staircase, cellar, cistern, bedroom ppa., bifasicas cfe electrical connection, single line diagram, meter, cfe, safety switch, load center, connection, connector pressure, copper or bronze, bare copper, conductor, magnesium or substance, sanik gel, sulfate, reinforced concrete cap, similar, sifted earth, and compacted, copper rod, detail of well to ground, bronze connector , copper electrode, bare conductor, corrugated iron handle, detail of cover, for lighting, receptacles, circuit, feeders, location detail, general board, simbology, low, lap, bap, lan, ban, laj, waters , blacks, specifications notes, register for albanal., records for albanal, are concrete boxes, masonry or other material, built on, the line of the albanal, whose main function is the, to give access to the pipeline For your desasolve, lim-, piece or revision and facilitate the connection of others, ducts., the minimum dimensions for registers of albanal, base or level of drag, for depths-, to what is specified in project, in the norms, and specifications of installations., the cover, can be blind, with frame and contramar-, co of iron or structural steel., the interior finish of the walls, should present a smooth and resistant surface, in case, be partition or annealed mud, be covered Rira with a flat, cement-sand mortar in proportion, fine cement, polished with a metal trowel., on the bottom of the log, are peeled off, cut the walls of annealed red partition, remaing the top of the walls with a perimeter wall of reinforced concrete, as indicated, the project. In the case of records for albanal walls, the foundation will carry a half-pipe of the same drainage pipe or in the process of casting the firm, will build the gray stockings., Due to the greater resistance to the degradation of, cases where the terrain is humid or salty, of common red partition, especially in those, it is recommended to use cement block, instead, cement block., connection angle, sewer pipe, instant heater, npt, side view, front view, slab, variable, toilet installation detail, no scale:, wc power detail, power detail to heater, detail of power supply to washbasin, detail feeding to tarja, domiciliary discharge, detail of sewer connection, approved by the supervisor of the work, the pipeline will not be covered until it is revised and, registration to finished floors, no difference will be accepted in level of covers, detail of records sanitary, detail of rain drain, feed detail to shower, longitudinal cut, plant, detail of frame and lid, cross section, all dimensions are given to the center of each connection, note:, filling valve, gas tank accessories, services, globe valve, liquid gas filling valve, outdoor stationary tank, vent, service and safety valve, acme coupler, safety valve, high pressure regulator, universal nut, lllg, btg, ltg, crk , crl, of heater, connects to stove, flexible copper tube, copper elbow to internal thread, stove connection, comes from main branch, stopcock, conical nut, elbow stove, terminal nipple, accessories, cone xion heater, connects to control, compression layer, detail installation of, heater, low pressure regulator, equipment, consumption, connection, total consumption, consumption equipment, stg, reg., med., you, ll.n, comes from general network, v.corte, eg, v.pie, lcll, bac, scll, bcll, bcaf, bcac, lcac, pt, -the specified distance of the meter box are, multitube, heater detail,
Raw text data extracted from CAD file:
| Language | Spanish |
| Drawing Type | Block |
| Category | House |
| Additional Screenshots |
 |
| File Type | dwg |
| Materials | Concrete, Masonry, Steel, Other |
| Measurement Units | Metric |
| Footprint Area | |
| Building Features | Garden / Park, Garage |
| Tags | apartamento, apartment, appartement, aufenthalt, autocad, block, casa, chalet, dining, dwelling unit, DWG, haus, health, home, house, Housing, hub, kitchen, living, logement, maison, place, residên, residence, residential, room, staircase, unidade de moradia, ventilation, villa, wohnung, wohnung einheit |








