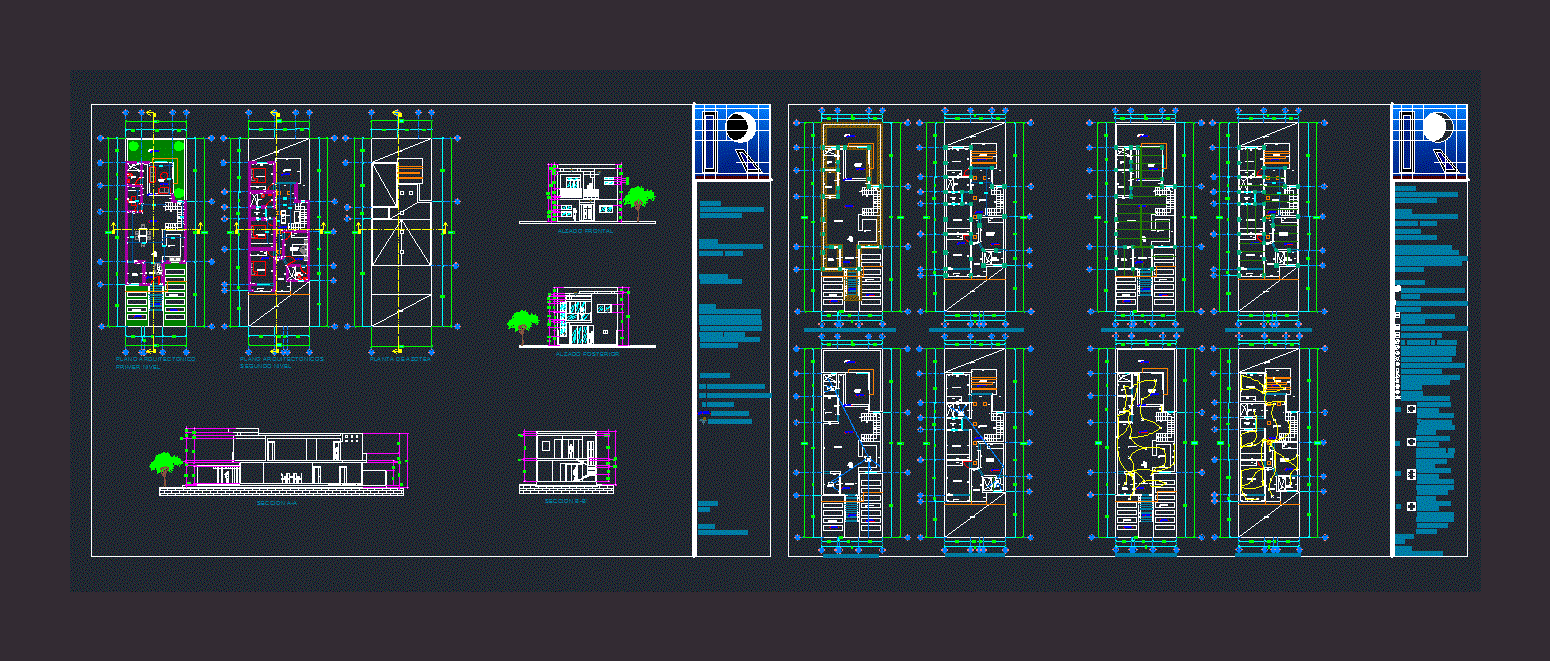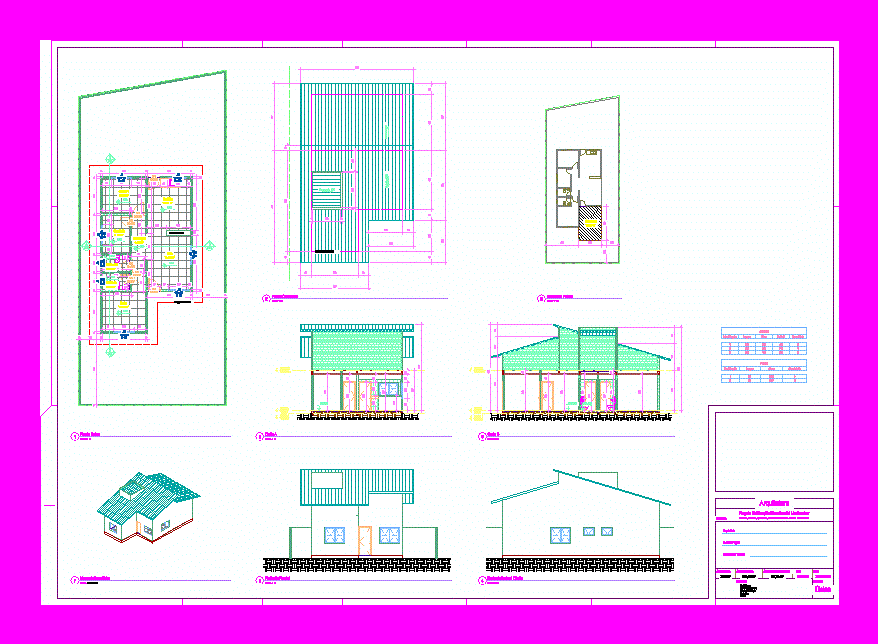House Room DWG Block for AutoCAD

Room house facilities.
Drawing labels, details, and other text information extracted from the CAD file (Translated from Spanish):
north, juan carlos martinez, architect, content: indicated, level, dining room, tv, up, project: house-room, floor plan: architectural floor, first level and second level, roof floor, front elevation, side elevation, cross section and longuitudinal section., simbología :, ing. architect ramon alfonso estrella zuñiga, student: ing. arq ramon alfonso estrella zuñiga, drawing: ing. arq ramon alfonso star zuñiga, tv, roof plant, foundations and castles level first level, foundations and castles level second level, castles and vigueria first level, castles and vigueria second level plane, first level pluvial level, second level pluvial plane, plane electric first level, electrical level second level, front elevation, rear elevation, section aa
Raw text data extracted from CAD file:
| Language | Spanish |
| Drawing Type | Block |
| Category | House |
| Additional Screenshots |
 |
| File Type | dwg |
| Materials | Other |
| Measurement Units | Metric |
| Footprint Area | |
| Building Features | |
| Tags | apartamento, apartment, appartement, aufenthalt, autocad, block, casa, chalet, dwelling unit, DWG, facilities, haus, house, Housing, logement, maison, residên, residence, room, unidade de moradia, villa, wohnung, wohnung einheit |








