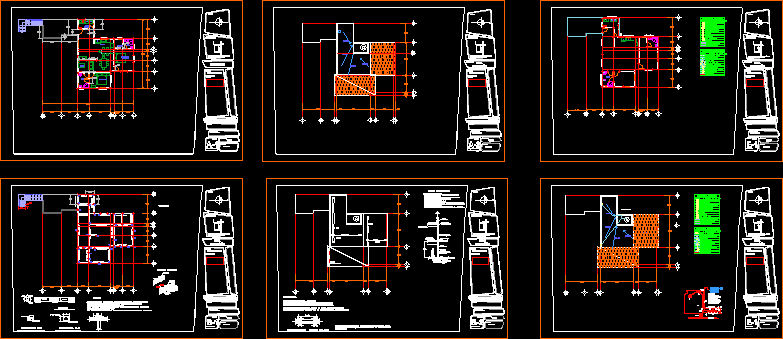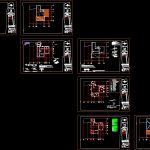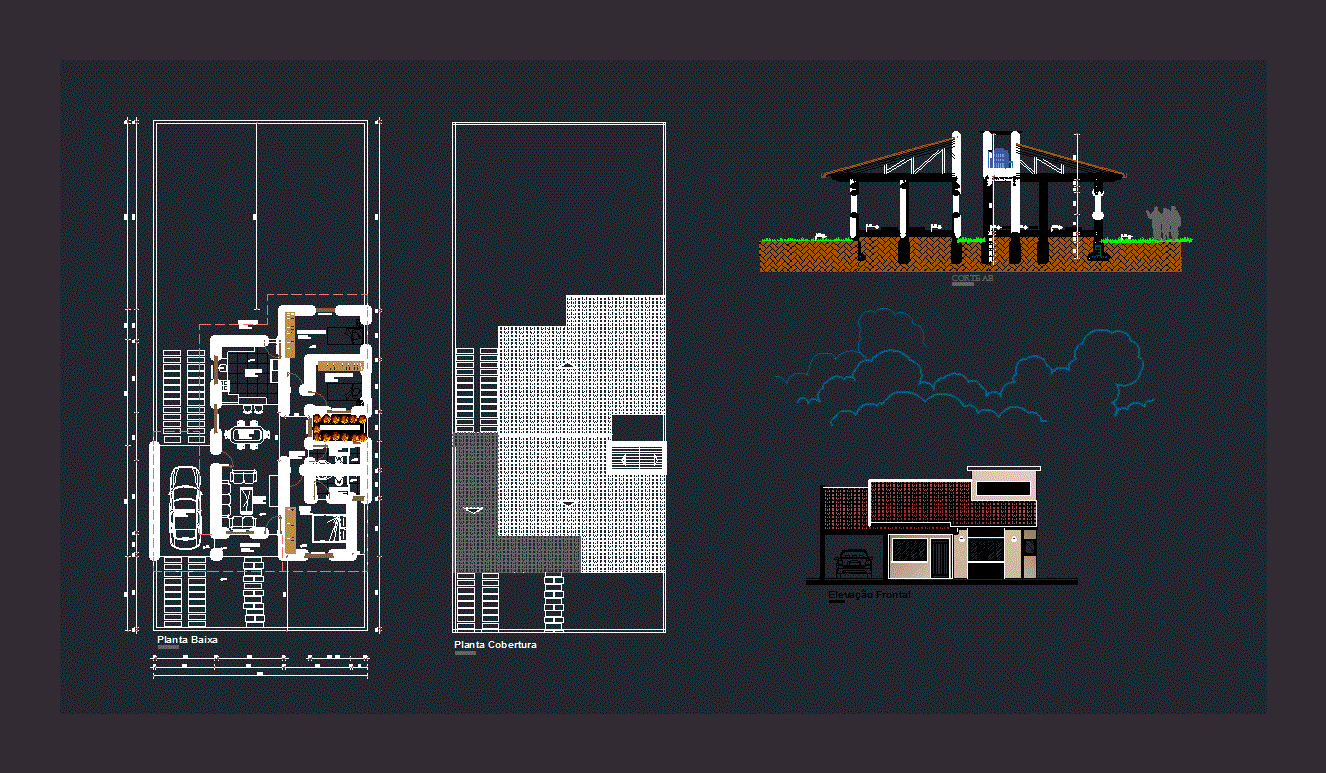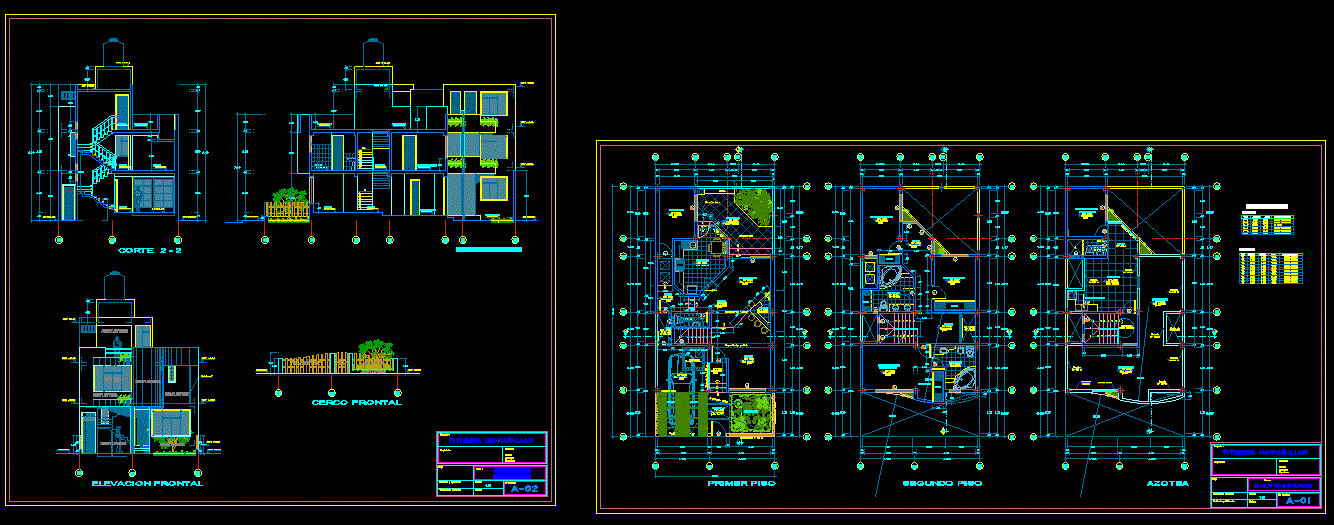House Room DWG Block for AutoCAD

is a second level extension in a Department type Residential with all services
Drawing labels, details, and other text information extracted from the CAD file (Translated from Spanish):
north elevation, east elevation, south elevation, west elevation, north, key, scale, date, prof, matter, project, notes, theme, hotel, hernandez pérez oscar iván, arq projects, dressing room, bathroom, master bedroom, bedroom , cto. service, kitchen, living room, shaft, lol, padding and leveling, intermediate chain, parapet, lock, premier white adhesive, nozzle with sealant, annealing red partition wall, tepetate-type filling material, counter-barrier, cement-sand mortar, concrete ramp, armed, square with chamfer, forged step with, common red, seated, with cement mortar, in the nose, partition, footprint and cant, apparent finish or, reinforced concrete, and, pre-cast step, with integral color, wire of, crossing of pipes without connection, description, cold water pipe, drinking water meter, hydraulic symbology, gate valve, filling valve, irrigation tap, symbol, ventilation pipe, pluvial drain pipe , drain pipe sewage, sanitary tee, storm drain register box, sanitary symbology, hot water pipe, seal of approval, signature, owner, extension, mary of light gutierrez chain , venustiano carranza, surface relations, sup. built, architectural, j. maria pino suarez, south rebam, room house, structural, general, architectural and on site, in a cross section, trabes, are in contact and tied with wire, stair detail, electrical, contact, and damper, detail electrical installation contact , canalization, electrical, wall, next, wall, to be supported, wall to record, in plafond., the pipe must, finished floor level, exterior buttress, load center, base cfe measurement, incandecent lamp, staircase damper, built-in spot, main load, symbology, pend., materials:, water tank, tinaco base, exit, roof slab, filling line, detail
Raw text data extracted from CAD file:
| Language | Spanish |
| Drawing Type | Block |
| Category | House |
| Additional Screenshots |
 |
| File Type | dwg |
| Materials | Concrete, Other |
| Measurement Units | Imperial |
| Footprint Area | |
| Building Features | |
| Tags | apartamento, apartment, appartement, aufenthalt, autocad, block, casa, chalet, department, dwelling unit, DWG, extension, haus, house, Housing, Level, logement, maison, residên, residence, residential, room, Services, type, unidade de moradia, villa, wohnung, wohnung einheit |








