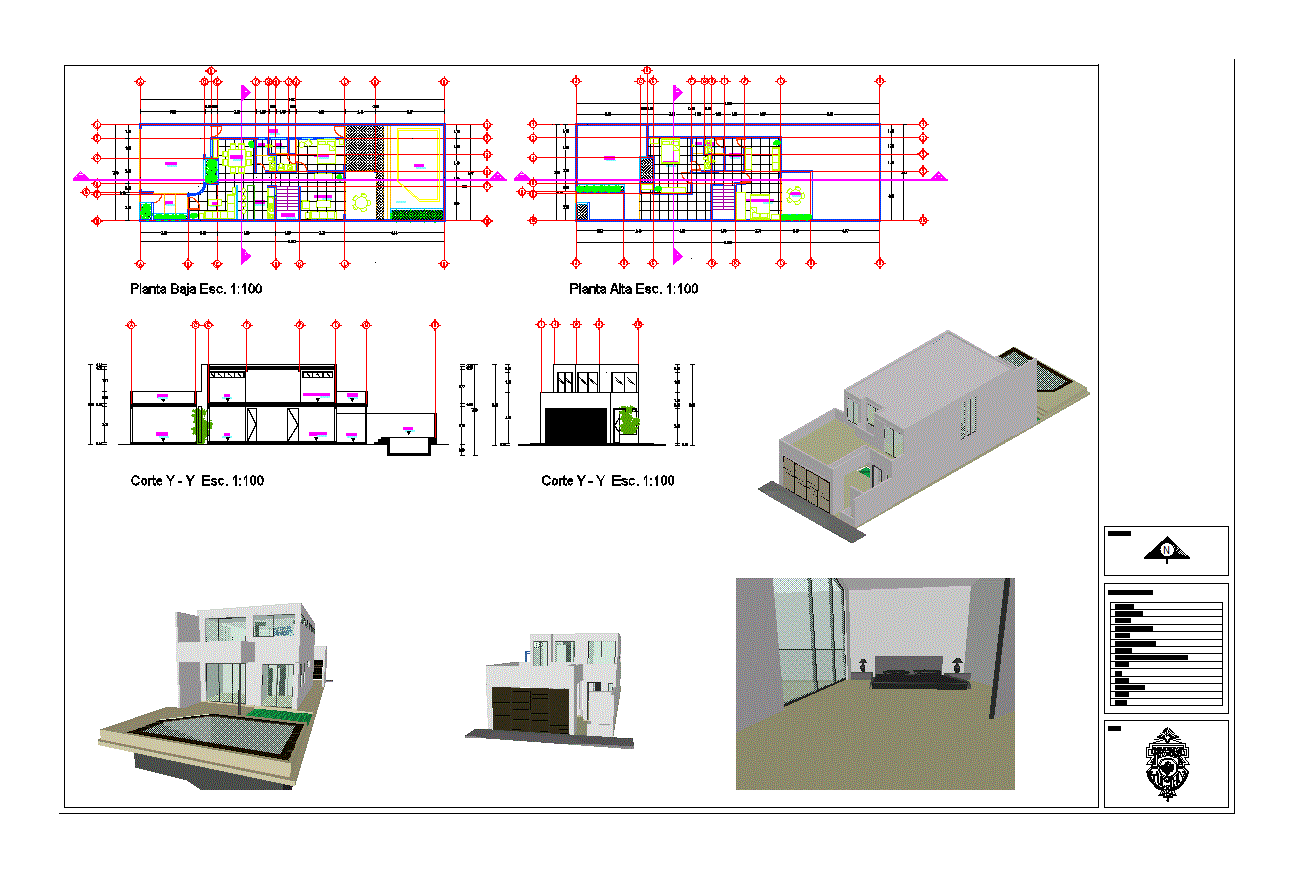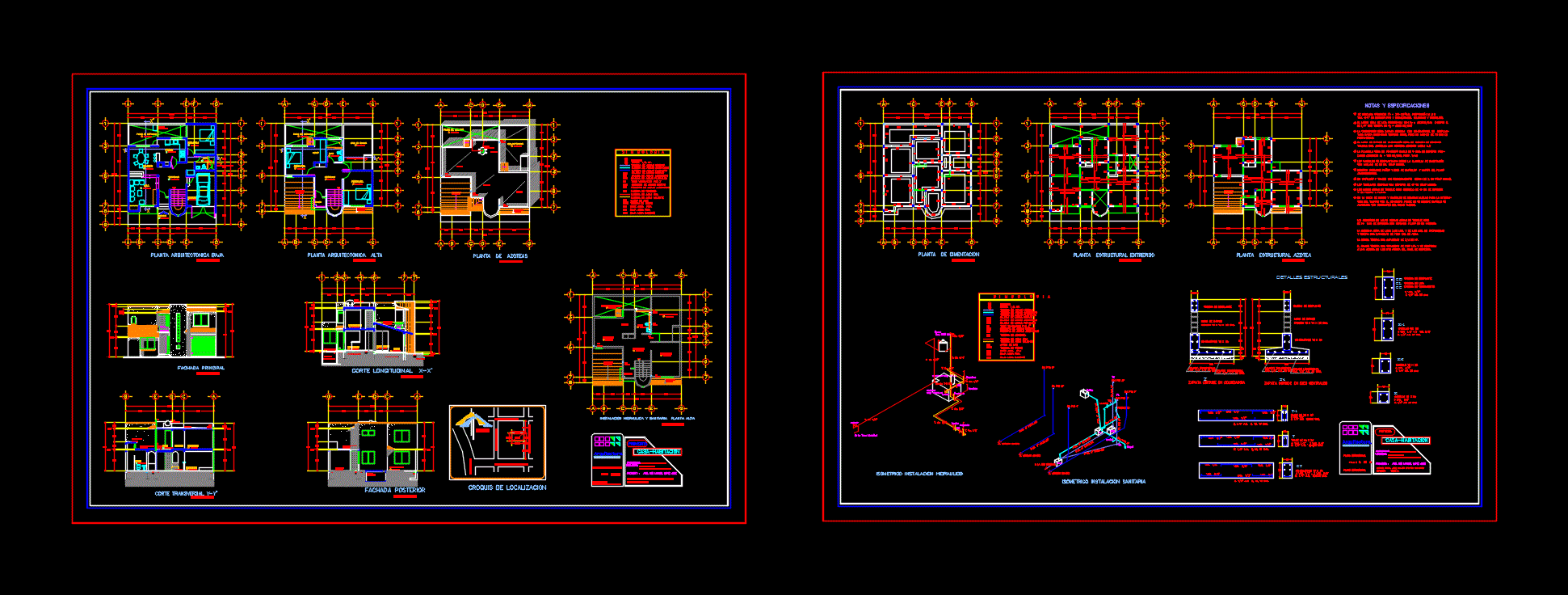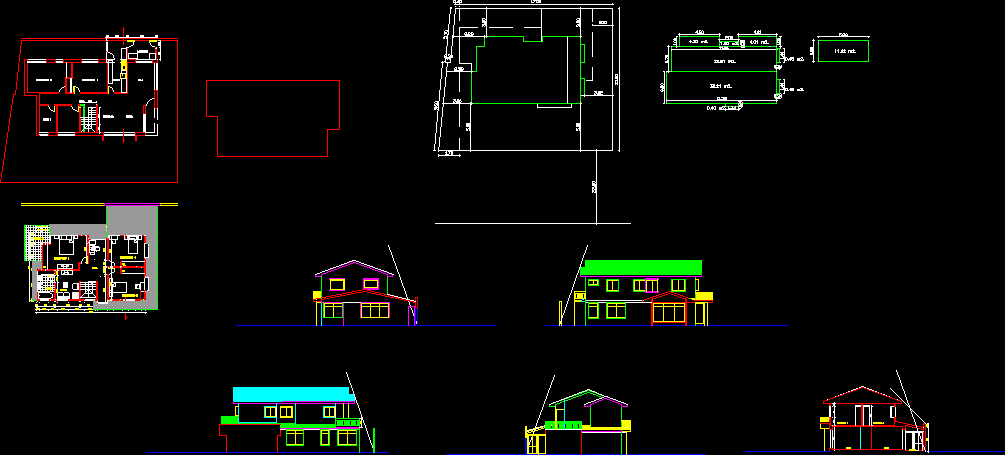House Room DWG Block for AutoCAD

House Room character of social interest; with a land size 8 * 20 – Plants – Cortes – Volumetry
Drawing labels, details, and other text information extracted from the CAD file (Translated from Spanish):
stainless steel, lavatory, vessels, purist, faucets, brass, sketch, direction, Colonia Cordemex, Merida, Yucatan. mex, large square, chedraui, living room, dining room, kitchen, hall, staircase, rec. guests, bathroom, terrace, breakfast room, parking space / garage, bicycles, utility room, laundry room, utility room, gallery, studio, ind. room, room. main, dressing room., house – room, service areas, work areas, orientation, areas, total areas, areas of house – room, planting of construction, green areas, general data, logo, project :, material :, processes of design, advisor :, arq. light aurora gracida, student :, br. aram francisco cahuich castle, group:, date :, analogy element :, tree: weeping willow, final delivery, drawing in software, arq. eridani magaña, scale, orientation, platform, stairs, corridor, bedroom, TV room, pool, master bedroom, dressing room
Raw text data extracted from CAD file:
| Language | Spanish |
| Drawing Type | Block |
| Category | House |
| Additional Screenshots | |
| File Type | dwg |
| Materials | Steel, Other |
| Measurement Units | Metric |
| Footprint Area | |
| Building Features | Garden / Park, Pool, Garage, Parking |
| Tags | apartamento, apartment, appartement, aufenthalt, autocad, block, casa, chalet, cortes, detached house, dwelling unit, DWG, haus, house, interest, land, logement, maison, plants, residên, residence, room, size, social, unidade de moradia, villa, volumetry, wohnung, wohnung einheit |








