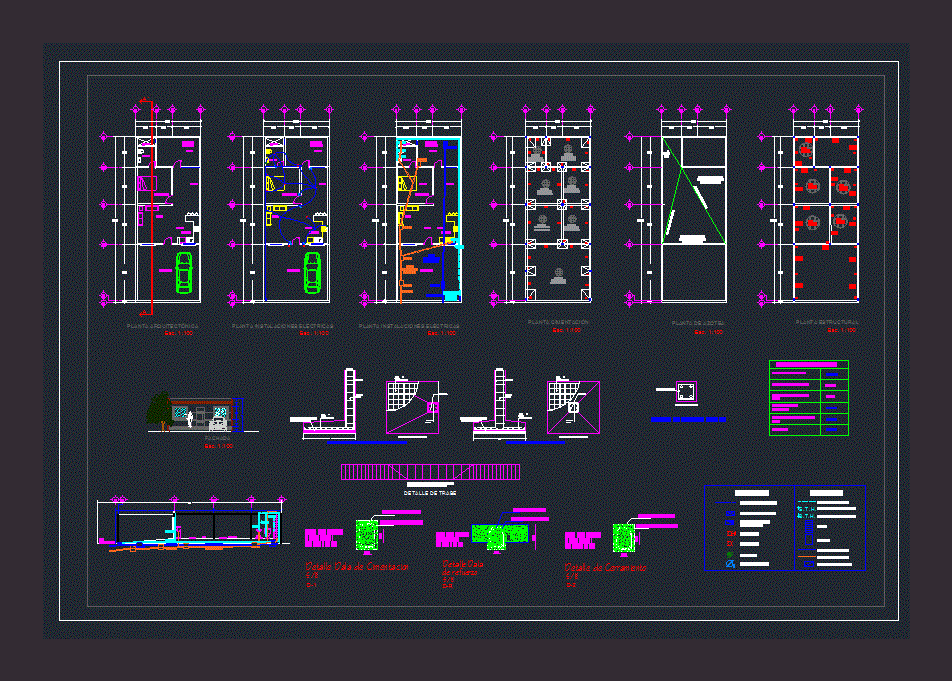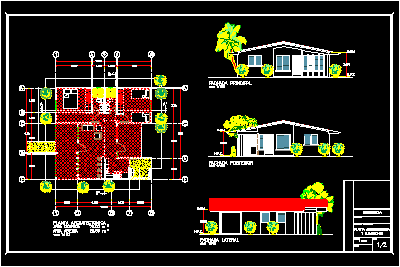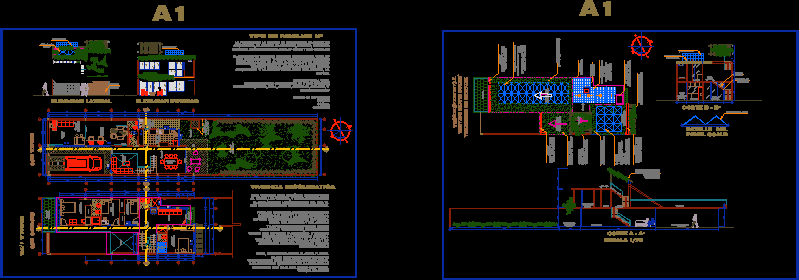House Room DWG Detail for AutoCAD
ADVERTISEMENT

ADVERTISEMENT
Plano leave room house Culiacan Sinaloa – Plamtas – Construction details – Esque – to facilities
Drawing labels, details, and other text information extracted from the CAD file (Translated from Galician):
sursum, versus, san jorge, npt, consortium, kitchen, project-cajillo, projection-trabe, bathroom, vestibulo, cajillo, sardinel, section a-a ‘, section b-b’, section d-d ‘, section c -c ‘, adjusting pieces, start, stripping, tabloo box, with artisanal pulp or similar finishing., ddac, detail of the foundation, detail of it, dr, reinforcement, closing detail, architectural plant, luminaire, contact , rooftop plant, foundation plant, garage, room, service patio, dice, facade, structural plant, plant electrical installations, total, land area, ground floor, construction box, trabe detail, free area, living room
Raw text data extracted from CAD file:
| Language | Other |
| Drawing Type | Detail |
| Category | House |
| Additional Screenshots | |
| File Type | dwg |
| Materials | Other |
| Measurement Units | Metric |
| Footprint Area | |
| Building Features | Deck / Patio, Garage |
| Tags | apartamento, apartment, appartement, aufenthalt, autocad, casa, chalet, construction, DETAIL, details, dwelling unit, DWG, haus, house, logement, maison, plano, residên, residence, room, room house, unidade de moradia, villa, wohnung, wohnung einheit |








