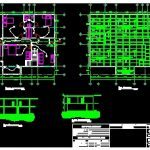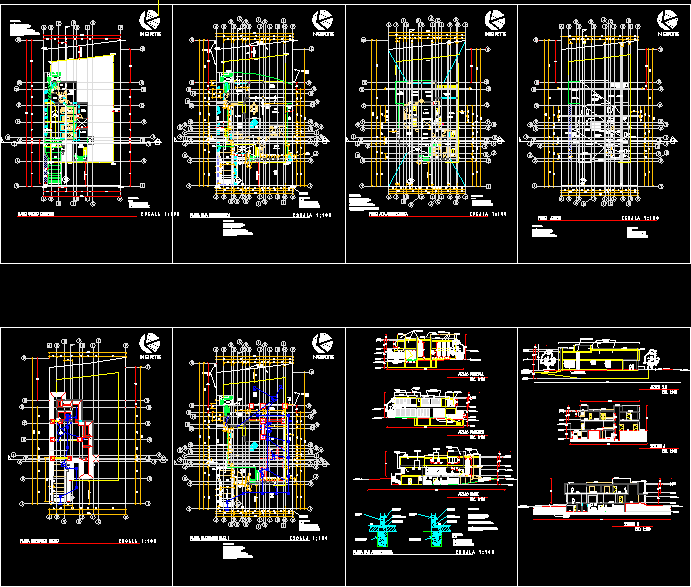House Room DWG Detail for AutoCAD

LEVEL HEADED FOR BUILDING PERMIT TO GOVERNMENT; ARCHITECTURAL CONSTRUCTION DETAILS AND A HOUSE OF TWO LEVELS; TILE ROOF WITH TWO WATER.
Drawing labels, details, and other text information extracted from the CAD file (Translated from Spanish):
gfi, up, down, slab lightened with mudblock, rain fall, orte, without scale, structural, concrete, finish. brushing, banq. of conc., exterior finish, variable, afine, flattened, mortar and, asphalt, separator, concrete, contraction, joint, concreting, armed shoe, in heavens flattened plaster, interior finish, closing cut, lightened and armed According to calculation, plaster interior finish, natural anodized, aluminum window, slab, painted finish. aluminum, waterproofing, anitary, firm, roof slab, interlacing, painting, zarpeo and tuning, aluminum doors and windows, house, onbitudinal bb, lanta, onjunto, house- ground floor, rquitectónica, levacion, rincipal, inception, zotea , bear, ransversal aa, no. d.u.p .__________ no. ope__________ no. c.n.i.c .__________, name__________________________________firma____________, address__________________________________tel_______, acredito con___________________________________, new work_____________________________________, expansion______________________no. folio ant_______, regularization___________________________________, other_________________________________________, block no ._______ lot no .______ street________________, between___________________ and__________________of the, colony___________________ in the urban district___________, name or social reason_________________firma___________, responsible_____________________________________, professional number_________________________________, address______________________________________________, name or social reason___________________firma_________, address___________________________tel__________, responsible________________________ced prof________, owner of the license, description of the work, location, expert responsible for the project, responsible for the construction, built, data of the land, construction data, owner of the property, front ml, fund ml, observations, review, square meters, area ground floor, total area, covered laundry, catast file ral no., covered parking, new work, regularize, secretary of urban development and ecology, house- top floor, simple contact with pilot light, exit for telephone, switch, sky exit, symbolism, exit of wall, exit wall for braket exterior, ladder damper
Raw text data extracted from CAD file:
| Language | Spanish |
| Drawing Type | Detail |
| Category | House |
| Additional Screenshots |
 |
| File Type | dwg |
| Materials | Aluminum, Concrete, Other |
| Measurement Units | Metric |
| Footprint Area | |
| Building Features | Garden / Park, Parking |
| Tags | apartamento, apartment, appartement, architectural, aufenthalt, autocad, building, casa, chalet, construction, DETAIL, details, dwelling unit, DWG, government, haus, house, house room, letterhead, Level, levels, logement, maison, permit, residên, residence, room, tile, two levels, unidade de moradia, villa, wohnung, wohnung einheit |








