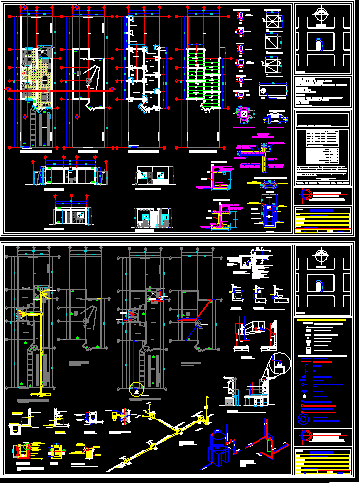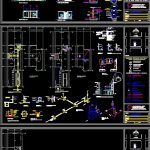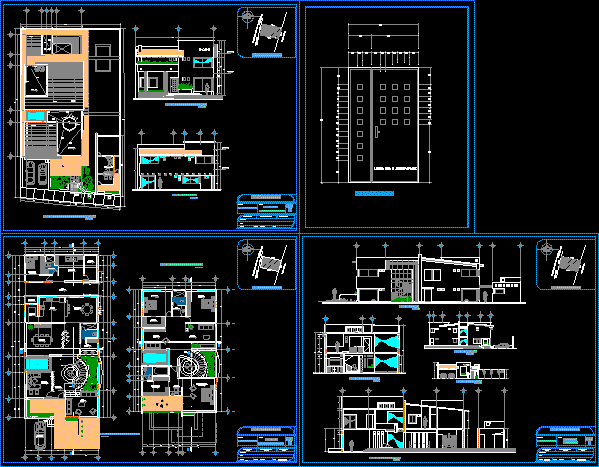House Room DWG Full Project for AutoCAD

Projects installation house –
Drawing labels, details, and other text information extracted from the CAD file (Translated from Spanish):
level, plan, court, room, dining room, kitchen, foundation plant, bedroom i, bedroom ii, service patio, patio, bathroom, land boundary, structural floor, castle, bars, red annealed, partition wall, armed castle, lock tb, which continue to reinforce the parapet, compression layer, contratrabes, die, variable, armed column anchored, in the shoe, aizlada shoe, parapet finish, parapet finish, service wall plant, armed with anchored castles, detail dome, dome, slab vault, reinforcing steel in dome, service wall, architectural plant, access, roof plant, roof, dome, slope, water tank, garage, collector, municipal, health facility, bap, firm concrete, flattened polished interior, sanitary register, c-c ‘cut, silver, detail z, wall of registration, seated with mortar, no scale, registration lid, floor anchor, angles, finished floor level, detail z, angle placement for registration cover, nat terrain ural, wall of red partition recocicdo, simbologiainstalacion sanitary, direction of water flow, minimum pipe slope, instarex strainer, rainwater downpipe, bap, sanitary pvc tube diameter indicated, sanitary blind register, firm, b-b ‘cut, download laundry, laundry, made on site, annealing red brick wall, apparent finish, landfill plant, nptr, isometric, sanitary installation network, no scale, to collector, washing machine, sink, outlet, detail to, outlet washing machine, detail b, exit sink, register, washbasin, shower, npt, hydraulic installation, intake, wall, block, detail f, connection shower, roof slab, patio serv., heater, outlet cold water pipe, exit hot water pipe, detail g, heater connection and water outlets in service yard, wall, annealed red partition, detail e, detail d, connection of tarja, the domiciliary outlet must comply with the standard, note :, and without hol gures between pipe and coating, user, sapal, stream, sidewalk, elements of domiciliary intake, ditch, detail c, sapal meter, detail h, with multiconnector, tinaco rotoplas, tube inaco copper t, copper air jug, facade ppal, stamps and signatures of authorization, specifications, location, construction of house habitation, date :, owner :, project :, location :, plan :, scale :, table of technical data of the project, house, work :, level, built, area, include volados, canopies, balconies, etc., uncovered area in bp, total area of the property, no. of parking crates, coefficient of occupation of the soil cos., no.de alignment control, height in levels, signature dro, of the construction regulation., under protest of telling the truth, I declare that the data here consigned are rea-, construction and design, constructor orce, arq., a-a ‘, bb, arq. a-a ‘, run, fixed, cut arq. b-b ‘, rear façade, building system :, finished:, interior: texturized paste with integrated color, exterior: thin and thick flat, red-annealed partition walls, half-joist-base slab and polystyrene vault, installations: concealed electric , hidden sanitary hydro, floor: vitropiso, simbologiainstalacion hidraulica, cold water pipe, hot water pipe, tee, btaf low cold water pipe, btac low hot water pipe, staf rises cold water pipe, btac rises water pipe hot, rotoplas with multiconnector., gate valve, union nut, high tank valve with float, nose wrench, water meter, isometric installation, water jug copper, hydraulic, a boiler, bathroom, water tank, food, installation electrica, simbologiainstalacion electrica, pipe conduit poliducto orange drowned in walls and slabs, exit center, exit a rbotante, simple damper, double polarized and grounded contact, bell, television outlet, telephone outlet, physical earth, cfe meter area, water meter area, plant, elevation, wall of low wall, flat polished, low wall, excavation area, rush, level of finished floor, level of finished floor registration, dining room-kitchen, detail e, detail f, detail d, detail g, detail h, foundation with base of lipped shoes
Raw text data extracted from CAD file:
| Language | Spanish |
| Drawing Type | Full Project |
| Category | House |
| Additional Screenshots |
 |
| File Type | dwg |
| Materials | Concrete, Steel, Other |
| Measurement Units | Metric |
| Footprint Area | |
| Building Features | Garden / Park, Deck / Patio, Garage, Parking |
| Tags | apartamento, apartment, appartement, aufenthalt, autocad, casa, chalet, dwelling unit, DWG, full, haus, house, installation, logement, maison, Project, projects, residên, residence, room, unidade de moradia, villa, wohnung, wohnung einheit |








