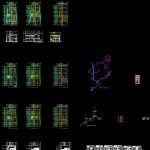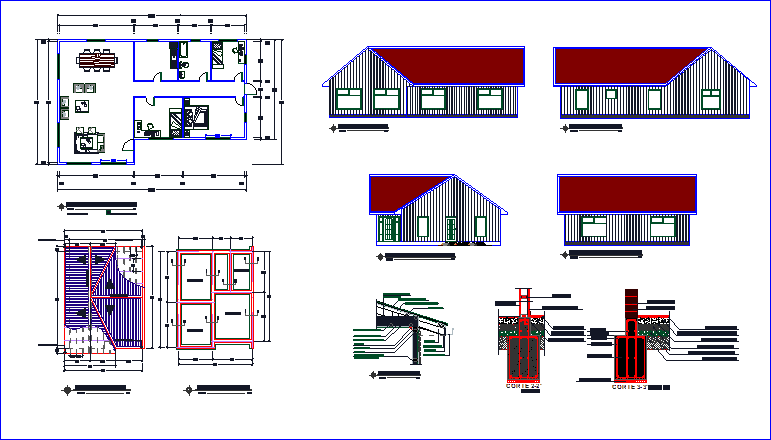House Room DWG Full Project for AutoCAD

Executive room house project; detached house has two levels with its proposed site plans and structural
Drawing labels, details, and other text information extracted from the CAD file (Translated from Spanish):
book for, the curious, oval lavatory, standard outlet, work outlet, stove outlet, bell socket, damper, flying butt, socket for lamp, front, profile, telephone socket, buzzer, buzzer buzzer, technical data table of the project , enlargement, table of areas, include volados, canopies, balconies, etc., pb, level, new work, c. existing, alignment control number, number of parking spaces, number of levels, green area, ground floor uncovered area, area of the property, e s p a c i o p a r a u s e x c l u s i v o d a l a c t i n e c t i n e, I undersigned ________________________________________with no. of registry_______ in the address, general urban development., are real and attached to the current regulations applicable to the project for the legal effects to which there is, place and that otherwise I will be creditor to the sanctions established in the regulatory code of , urban development for the municipality of León, Guanajuato., signature of the designer, signature of the owner, signature of the d. r. or., and no. of identity card ___________, under protest to tell the truth, I declare that the data here consigned, location of the work:, data of d.r.o.:, p r o f e s i or n, professional license no., registration in d. or. no., name, designer data :, profession, graphic scale :, type of construction :, space for logos :, key of the plane :, scale of the plane :, symbology :, number of the plane :, existing, demolition, name of the flat: structural, remodeling, demolition, north., location sketch., owner: georgina garcia maldonado and francisco javier lopez hernandez, architectural., hydraulic, sanitary, architectural floor., lobby, study, living room, kitchen, rear garden, bedroom i, bedroom ii, bedroom ppal., tv room., empty, bathroom, main access, laundry room, upstairs, downstairs, mast roof, architectural low screen., architectural high screen., vestibule , study, distributor, kitchen, living room, dining room, services, back garden, guest bathroom, upstairs, master bedroom., bathroom, ground floor, d ”, cross section a-a ‘, a-a’, longitudinal section b- b ‘, b-b’, home address, scll., bcaf, scaf, caf, scac, cac, bcac, scan ., bcan, tv, bap, element, footings, dimensions in cms., figure, contratrabes, castles, dimension, armed, electrowelded castle, columns, girders, ribs, washbasin, wc, watering can, water tank, check valve, solar heater, sink, hydropneumatic, hydraulic pump, heater, lvadora, keys, municipal drainage network, visitable record, blind record, washing machine, cespol, ventilation, rises column of hot water, rises column of cold water, indicates diameter of the pipe, indicates flow of the pipe, heater, hydropneumatic, hydraulic pump, solar heater, cistern, exit key, scac, scaf, simbologia, indicates diameter of pipeline, lowering of pluvial water, indicates flow of pipe, bap, bcan, low column of sewage, indicates pipe, sanitary registry, and material, sense of rain slope, indicates slope development, material, fill, red partition, concrete base, concrete cover, variable ø, block of, or sewer, variable, finish polished, npt, pvc tube, longitudinal section a-a ‘, cross section b-b’, electrical connection, meter, power up, load center, distribution, electrical panel, for interphone, output, light type flying butt, output computer network, telephone outlet, tv outlet, contact, lamp type light output, lamp output, no. cables-gauge, three-way staircase switch, cell inverter, regulator, photovoltaic, main switch, three-phase meter, cfe electrical power supply, low current, sound output, alarm output, circuit number, thermomagnetic switch, corrugated pipeline by wall and slab, schematic table of heights for electrical outlets in wall, double contact, simple contact, damper, single lid, damper, double lid, damper, triple lid, outlet, wall lamp, tv socket, bell button, stove, standard socket, note: these heights are of finished floor level, phase, neutral, channeling, box, safety ground conductor, receptacle, conductors, grounding conductor, ventilation pipe, scan, water column leaves blacks, top floor architectural., roofs plant., foundation plant, structural floor mezzanine, structural floor of roofs., main facade., longitudinal section b-b ‘, section transverse ion a-a ‘, electric
Raw text data extracted from CAD file:
| Language | Spanish |
| Drawing Type | Full Project |
| Category | House |
| Additional Screenshots |
 |
| File Type | dwg |
| Materials | Concrete, Other |
| Measurement Units | Imperial |
| Footprint Area | |
| Building Features | Garden / Park, Parking |
| Tags | apartamento, apartment, appartement, aufenthalt, autocad, casa, chalet, detached, dwelling unit, DWG, executive, family house, full, haus, house, levels, logement, maison, plans, Project, proposed, residên, residence, room, site, unidade de moradia, villa, wohnung, wohnung einheit |








