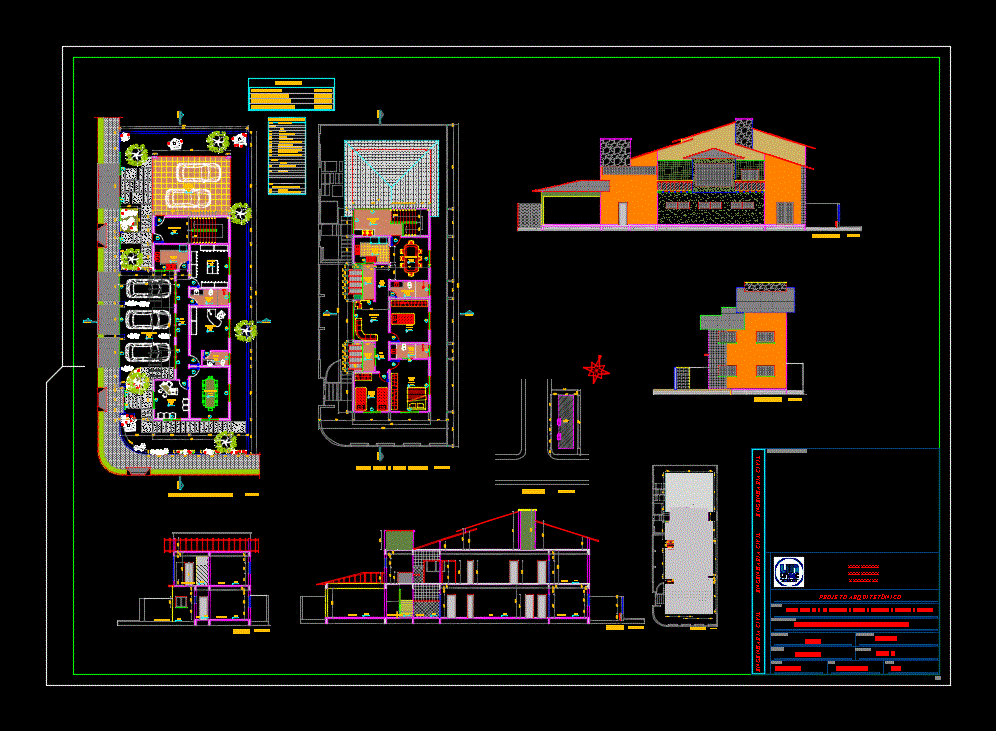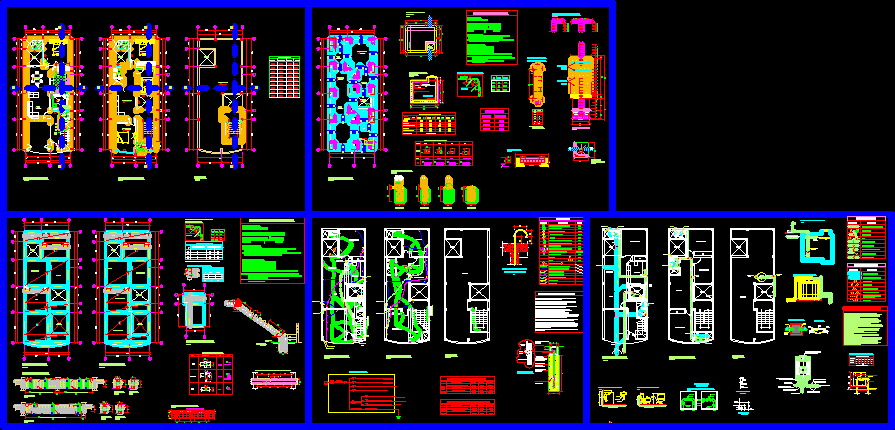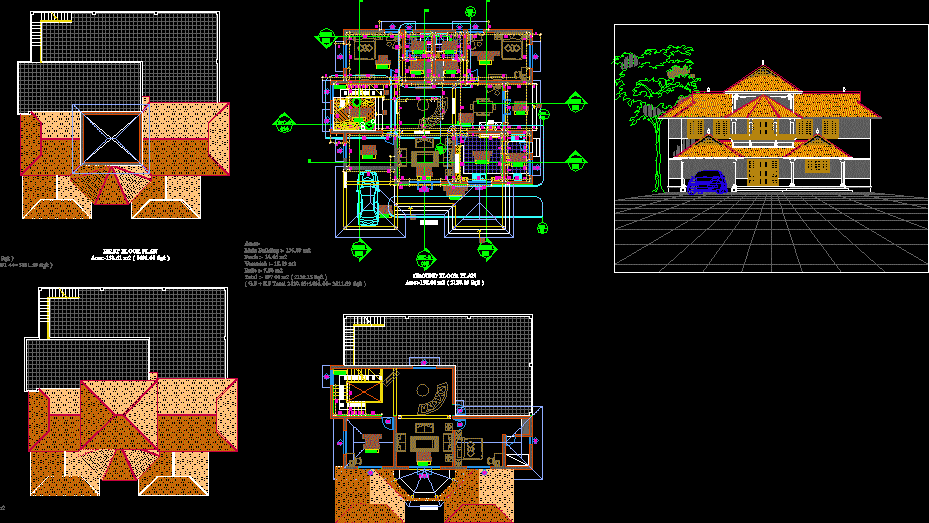House Room DWG Full Project for AutoCAD

It is a two level house room containing architectural project; courteous; facades; hydraulic facilities; health and many details of these. It is a fairly complete project
Drawing labels, details, and other text information extracted from the CAD file (Translated from Spanish):
armed type in slabs, axis, run one of each, one alternated, load trabe, closing trabe, poor concrete template, low architectural floor, stay, lobby, breakfast room, kitchen, staircase, service patio, dining room, access, office, bathroom, closet, services, garden, terrace, closet, empty garden, bedroom, master bedroom, dressing room, room, tub, reg., wc, lav, est, high architectural floor, gymnasium and cs gym, pvc pipe, detail siphon box, reinforced concrete slab, laminated profile fence, plaster. rounded angles, solera and slope formation, variable, rainwater, conductor, collector, public collector, culvert, sandbox, operation, irrigation, minimum level, view in section of plant type, ntn, digester, decanter, clarifier, start, maximum level, short, variable, air inlet, water level, air outlet, treatment system, plant view, treatment plant, pvc, pumps, impulsion, ventilation, manhole covers, absorbent well, pumping for irrigation, section, plant, concrete template, tube with aporatacion, section aa, tube with contribution, concrete cover, concrete curb, tube, lid, curb, ventilation, camera b, s ”, camera a, arch , free surface:, meters, plane:, construction area:, snow house, dimensions:, scale:, total area:, owners:, date:, stamps, north, location, architectural, symbolism, architectural, cto. of, service, study, garage, garage, room, toilet, television, main, empty, main facade, east façade, cross section, plant assembly, upper floor, facades, court, sanitary tray, names:, hydro-sanitary, his, hydro-sanitary, ground floor, roof, domestic plumbing, cistern, bac, saf, sac, cold water, hot water, bench key, check valve, balloon valve, pump, float, cold water, baf, tee , elbow, heater, yee, ban, rdt, collector, municipal, hydraulic, sanitary, double cover registration, bap, water tanks, dome, pluvial water collection, sanitary and pluvial isometric, hydraulic isometric, to municipal drainage network, supply, cu. diam., mm., tinaco, b.c.a.c., b.c.a.f., up c. s.t.e., carcamo, inst. hydro-sanitary, grid, gravel, coal, sand, absorption well, septic tank and, septic tank, collection and storage of rainwater, rainwater collection, senses of steam dynamic extraction, air channeling system, membrane, aerators, chamber a, chamber b, well, hm, compost pit, compost, parts of which consists a solar collector, self-contained, solar collector, system, key shut-off, air, food, valve, solar water heating with system, solar heater, flat collector and hot water tank, bathroom and kitchen, compost are not used, specifications, installation details of a self-contained collector, self-contained solar collector
Raw text data extracted from CAD file:
| Language | Spanish |
| Drawing Type | Full Project |
| Category | House |
| Additional Screenshots | |
| File Type | dwg |
| Materials | Concrete, Other |
| Measurement Units | Metric |
| Footprint Area | |
| Building Features | Garden / Park, Deck / Patio, Garage |
| Tags | apartamento, apartment, appartement, architectural, aufenthalt, autocad, casa, chalet, courteous, dwelling unit, DWG, facades, facilities, full, haus, health, house, hydraulic, installations, Level, logement, maison, Project, residên, residence, room, unidade de moradia, villa, wohnung, wohnung einheit |








