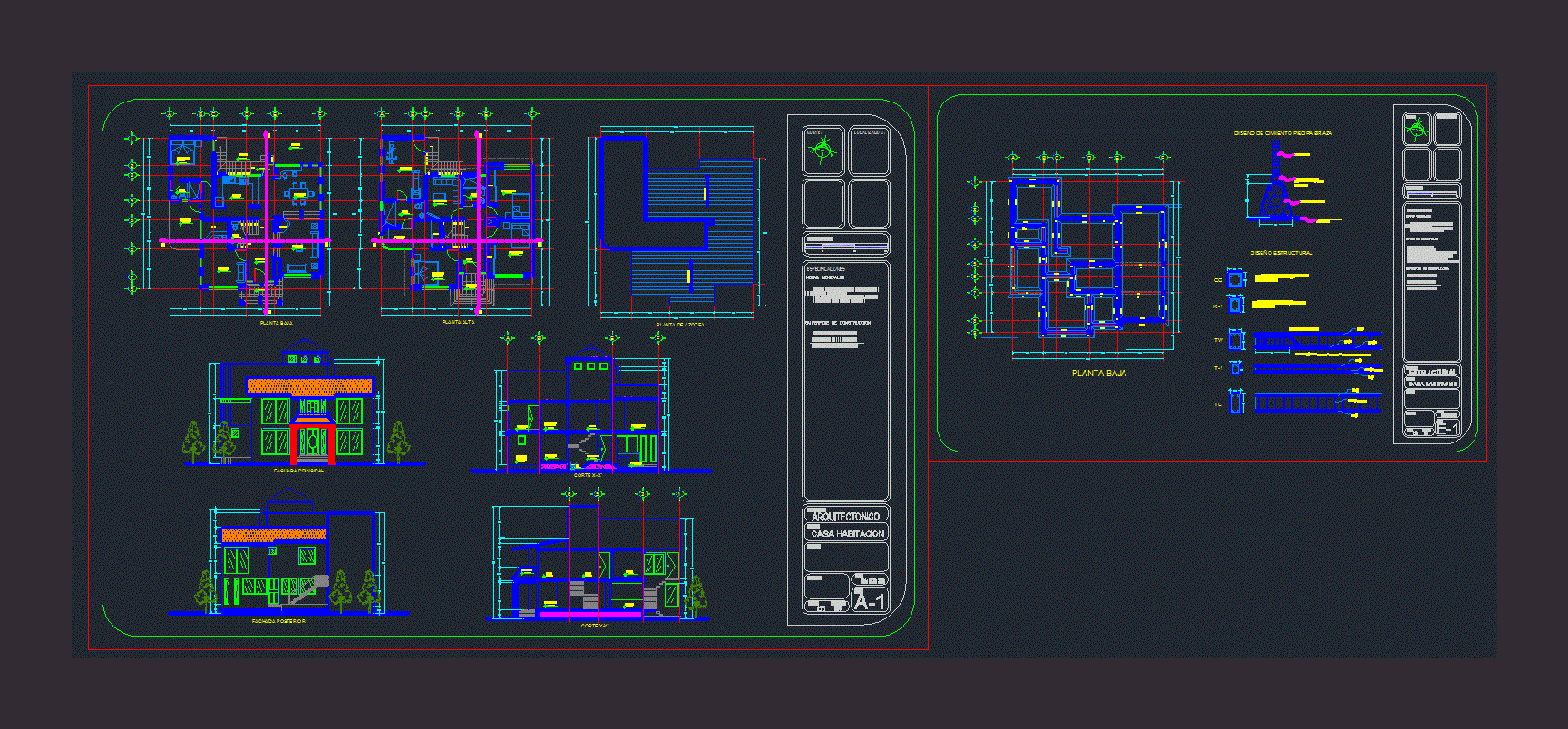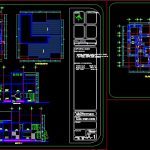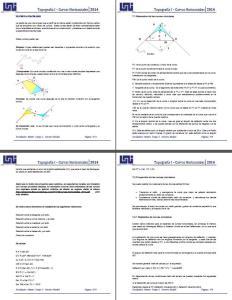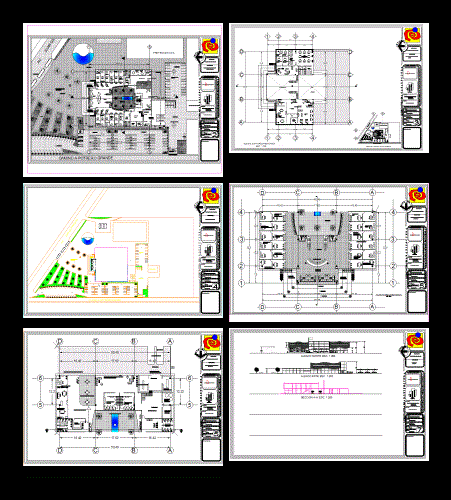House Room DWG Full Project for AutoCAD

The project architectural plans; cuts and facades; Structural drawings .
Drawing labels, details, and other text information extracted from the CAD file (Translated from Spanish):
Constitution Plaza, old palace of the town hall, of November, February, goes up, low, stay, lobby, office, dinning room, kitchen, guest room, bath, chimney, toilet, Pub, service yard, goes up, hall, low, master bedroom, dressing room, bath, closet, bedroom, TV room, terrace, fitness center, closet, pending, low level, top floor, roof plant, low level, of May, dimension:, scale:, mts, property:, key:, date:, house room, draft:, architectural, tit. of the plane:, draft:, General notes, of the architectural project., npt. indicates finished floor level, Specifications, graphic scale:, Respect all levels, the levels are indicated in meters, location:, north:, of May, dimension:, scale:, mts, property:, key:, date:, house room, draft:, structural, tit. of the plane:, draft:, graphic scale:, location:, north:, garden, bath, Construction surface:, top floor, low level:, goes up, low, low, main facade, General notes, of the architectural project., npt. indicates finished floor level, Specifications, Respect all levels, the levels are indicated in meters, Construction surface:, back facade, cut, office, stay, lobby, master bedroom, bedroom, hall, dressing room, service yard, toilet, cut, lobby, kitchen, hall, hall, terrace, bath, total area, top floor, low level:, total area, concrete template, stone foundation breaststroke, dezplante with stirrups of cm, loading wall, boulder stone foundation design, structural design, with stirrups of cm, the rest cm, cargo lock, structural notes, poor concrete template, canes in slabs mts, of slabs of, both directions canes with rod cm
Raw text data extracted from CAD file:
| Language | Spanish |
| Drawing Type | Full Project |
| Category | Misc Plans & Projects |
| Additional Screenshots |
 |
| File Type | dwg |
| Materials | Concrete |
| Measurement Units | |
| Footprint Area | |
| Building Features | Deck / Patio, Garden / Park |
| Tags | architectural, assorted, autocad, cuts, drawings, DWG, facades, full, house, Housing, plans, Project, room, single family residence, structural |








