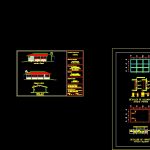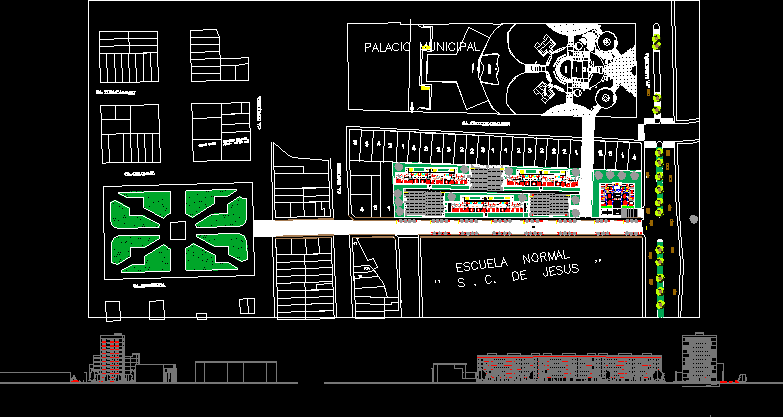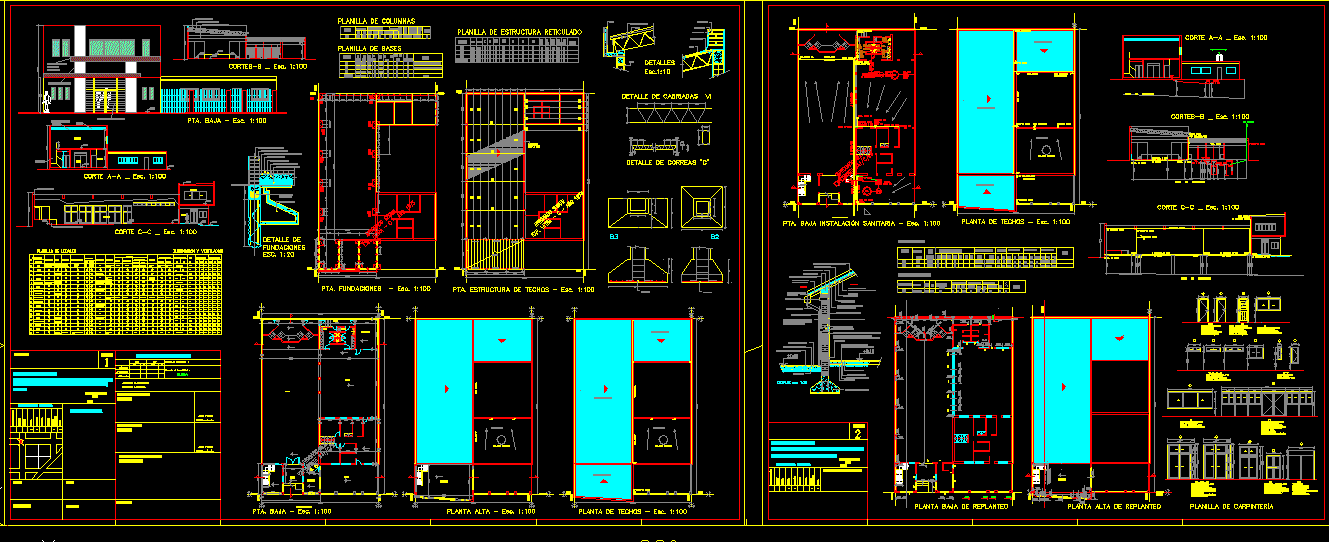House Room DWG Plan for AutoCAD

architectural plans of a living community meetings. It contains plants; elevations and construction details
Drawing labels, details, and other text information extracted from the CAD file (Translated from Spanish):
name of the department cordoba, name of the municipality the secluded one, modality adaptation community house, name of the general plan floor community center, architectonic design arq. bairon lara zarache, name of the project joyful field, name of the floor plan of the roof, construction space of community meetings, montelibano porvenir the union, cordoba, name of the department, name of the municipality, name of the project, modality, program walks pace all put, name of the plan, structural design, plan :, date :, architectural design: general floor, side façade, rear façade, front façade, blond ramon liberator port, architectural design :, fill with selected material, foundation cut, foundations, girder beam, girder beam foundation, cutting columns, upper tie beam, foundation beam, foundation details lower tie down, details of vertical tie columns, details of upper tie beams, tie-down wall, top beam girder wall partition, roof deck distribution , laminate of eternit, details of cover, location, architectural project, via, lot, salon, wcmixto, kitchenette, office, trapezoidal zinc sheet, roof profiles, name of the facades
Raw text data extracted from CAD file:
| Language | Spanish |
| Drawing Type | Plan |
| Category | City Plans |
| Additional Screenshots |
 |
| File Type | dwg |
| Materials | Other |
| Measurement Units | Metric |
| Footprint Area | |
| Building Features | Deck / Patio |
| Tags | architectural, autocad, city hall, civic center, community, community center, construction, details, DWG, elevations, house, living, meetings, plan, plans, plants, room, salon |








