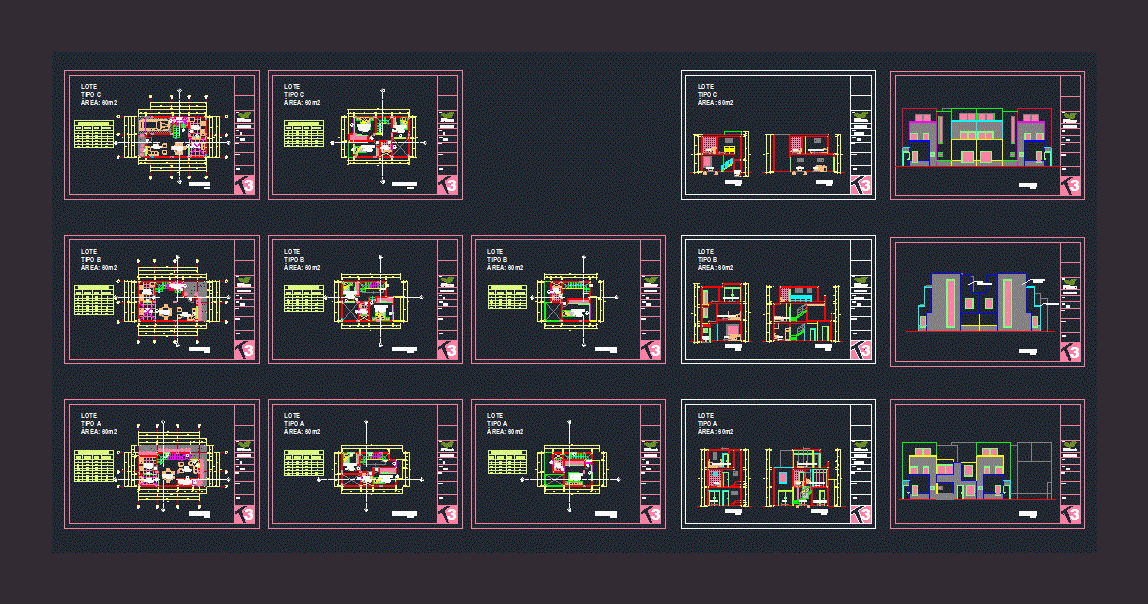House Room DWG Plan for AutoCAD
ADVERTISEMENT

ADVERTISEMENT
Architectural plan of a draft prepared for the town of San Juan; at the request of a customer; It contains ground floor and high; facade and – a cut in x – x.
Drawing labels, details, and other text information extracted from the CAD file (Translated from Spanish):
theme :, lic. in architecture, content :, scale, north :, dining room, kitchen, stay, master bedroom, bedroom, ground floor, first level, garage, tv room, fireplace, front facade
Raw text data extracted from CAD file:
| Language | Spanish |
| Drawing Type | Plan |
| Category | Condominium |
| Additional Screenshots | |
| File Type | dwg |
| Materials | Other |
| Measurement Units | Metric |
| Footprint Area | |
| Building Features | Fireplace, Garage |
| Tags | apartment, architectural, autocad, building, condo, customer, draft, DWG, eigenverantwortung, Family, ground, group home, grup, house, juan, mehrfamilien, multi, multifamily housing, ownership, partnerschaft, partnership, plan, room, san, town |








