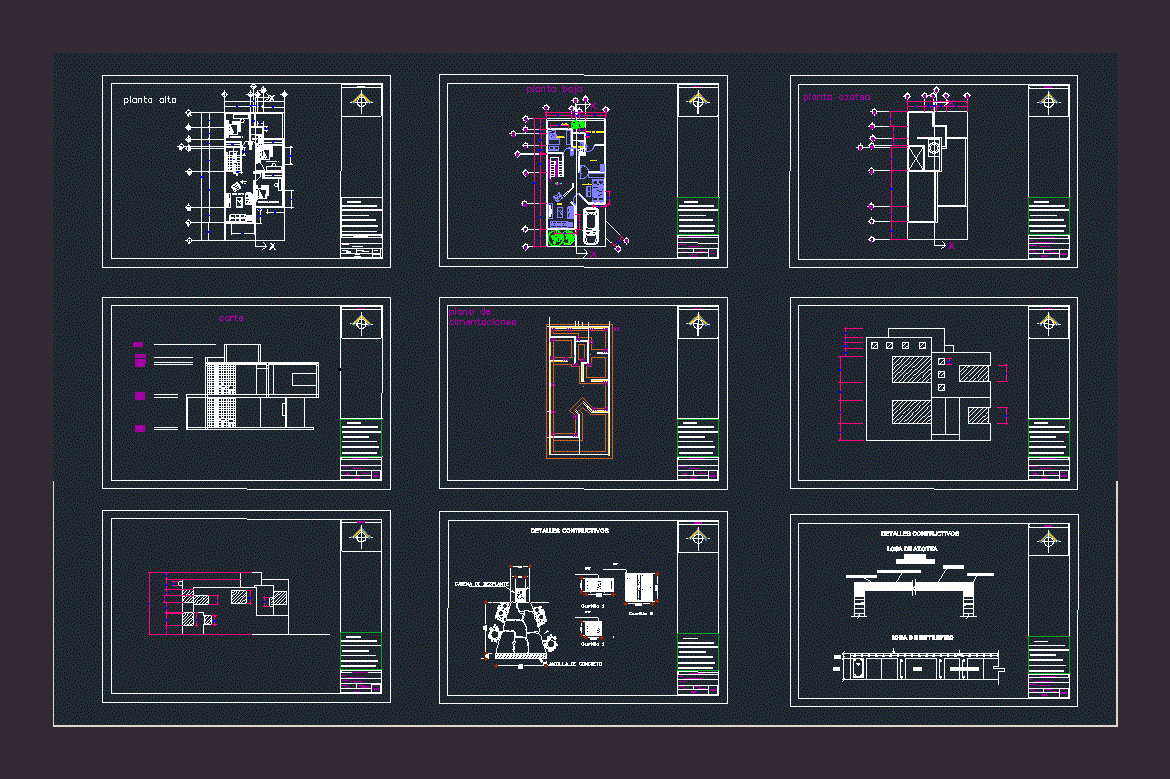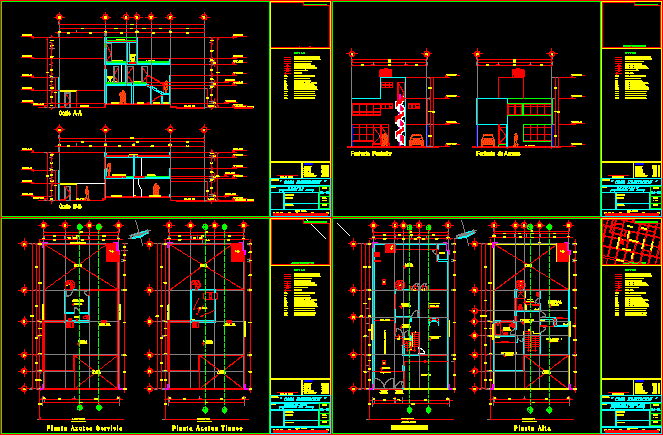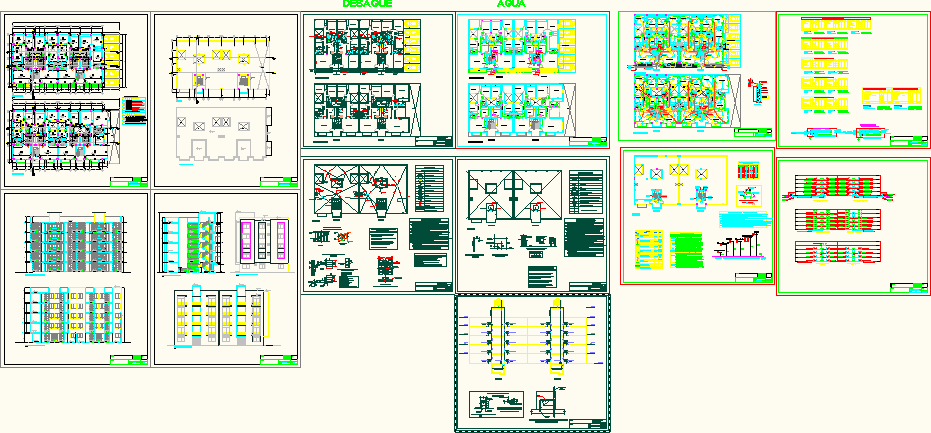House Room DWG Section for AutoCAD

The plane is a house room with their topographical drawings – facades – sections – and construction details as the foundation and the slab and slab of mezzanine
Drawing labels, details, and other text information extracted from the CAD file (Translated from Spanish):
contructive details, npt, service patio, study, tv room, kitchen, dining room, room, garden, ground floor, date:, scale:, type of project, dimension:, key, north, plane:, elaborate :, meters , architectural ground floor, tsu construction, architectural floor, upper floor, master bedroom, bathroom, rooftop floor, cut, foundation plane, members, victor hernandez hernandez, felipe de jesus garcia hernandez, david govea resendiz, samuel hernandez hernandez, armando de la cruz santana, concrete stencil, chain of slant, slab of mezzanine, block, waterproofing, detail, chain closing, solid slab, roof slab
Raw text data extracted from CAD file:
| Language | Spanish |
| Drawing Type | Section |
| Category | House |
| Additional Screenshots | |
| File Type | dwg |
| Materials | Concrete, Other |
| Measurement Units | Metric |
| Footprint Area | |
| Building Features | Garden / Park, Deck / Patio |
| Tags | apartamento, apartment, appartement, aufenthalt, autocad, casa, chalet, construction, details, drawings, dwelling unit, DWG, facades, haus, house, logement, maison, plane, residên, residence, room, section, sections, single family home, topographical, unidade de moradia, villa, wohnung, wohnung einheit |








