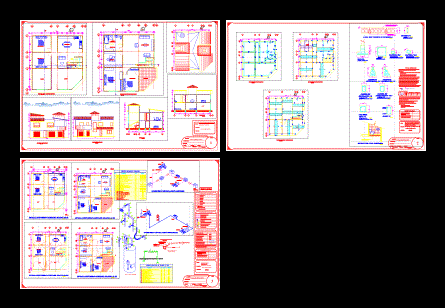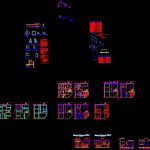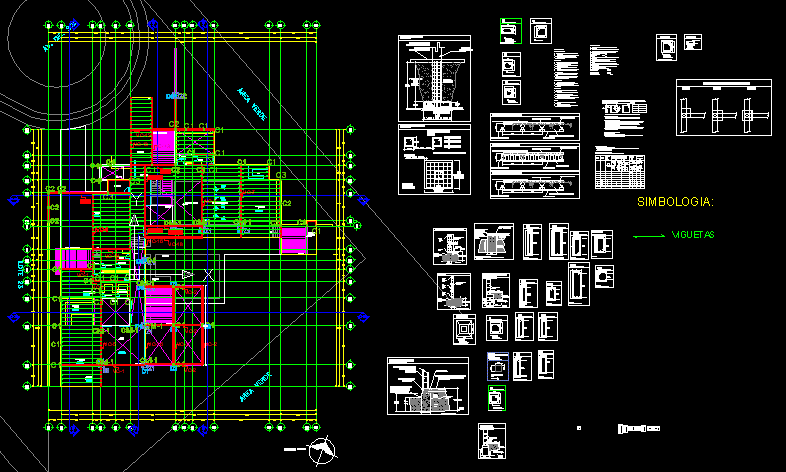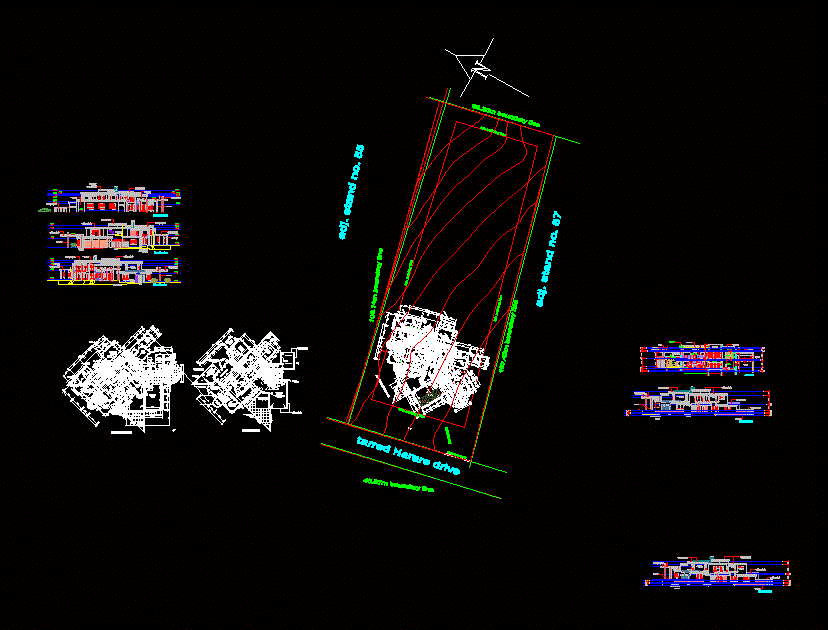House Room DWG Section for AutoCAD

House room. architectural plant – facades – sections – installations – Structural
Drawing labels, details, and other text information extracted from the CAD file (Translated from Spanish):
zipper clamp, high density polyethylene flexible tube, insertion wrench, insert clamp, tap detail, intake panel, qualities per layer, bap, rainwater downflow, minimum drainage slope, strain gauge, strainer, electric , house room, hydro-sanitary, arq. jorge cid red, plane:, area chart, isometrics, material in sanitary installation-pvc in drops and tubes, material in hydraulic installation-cpvc and copper, hydraulic and sanitary data, built surface, surface of land, surface second level, surface of free area, cement-sand in drainage, daily consumption per person, total daily expenditure, symbolism, ladder damper, electrical symbology, damper, cfe rush, switch, contact, salt. flying butt, scale :, date :, drew :, indicated, owner :, address :, project :, ced. prof.:, projected :, plane :, ground floor, municipal outlet, cap. from the water tank, no. of inhabitants, meter, board, bell, lamp, hydro-sanitary installation, high plant, hydro-sanitary installation, ground floor, sanitary symbology, black water drop, ban, isometric sanitary installation, isometric, hydraulic installation, pza, —-, jgo, mts, cant., no., concept, uni., hydraulic breakdown of intake box, brand, urrea, group durman esquivel, with copper tube, hydraulic installation details, —–, coflex for wc, dica, mys, structural ground floor, structural top floor, structural roof plant, local, dining room, bedroom, tv room, full, bathroom, study, dressing room, floor, upstairs, bathroom, die, all the armed must finish with hooks, setting Initially the formwork will be left in place, the water for the concrete mixtures should be potable, as long as possible, the curing should begin immediately after, the coatings :, the non-structural walls should be srrasarse, rod, detail of the reinforcement, the reinforcement should this r properly spaced, slag, oil or other to be free of rust and type, at the time of casting the reinforcing steel must, dimensions in structural details in meters, dimensions in structural plants and levels in meters, and secured in the position indicated in the plans, materials:, general notes, detail of the sanitary slab, slab type joist and vault, foundation, intermediate ci, zapata, nerve nt, chain of, displacement cd, roof plant, structural plants, foundation plant, of impurities that can reduce adhesion, construction details, adjoining cc, column, cd, ci, cc, terrace, both sides, shower, tub, sink, sink, network, municipal, architectural plants, facades cuts, architectural ground floor, architectural top floor, main facade, lateral facade, cut aa, cut xx
Raw text data extracted from CAD file:
| Language | Spanish |
| Drawing Type | Section |
| Category | House |
| Additional Screenshots |
 |
| File Type | dwg |
| Materials | Concrete, Steel, Other |
| Measurement Units | Metric |
| Footprint Area | |
| Building Features | |
| Tags | apartamento, apartment, appartement, architectural, aufenthalt, autocad, casa, chalet, dwelling unit, DWG, facades, haus, home room, house, Housing, installations, logement, maison, plant, residên, residence, room, section, sections, structural, unidade de moradia, villa, wohnung, wohnung einheit |








