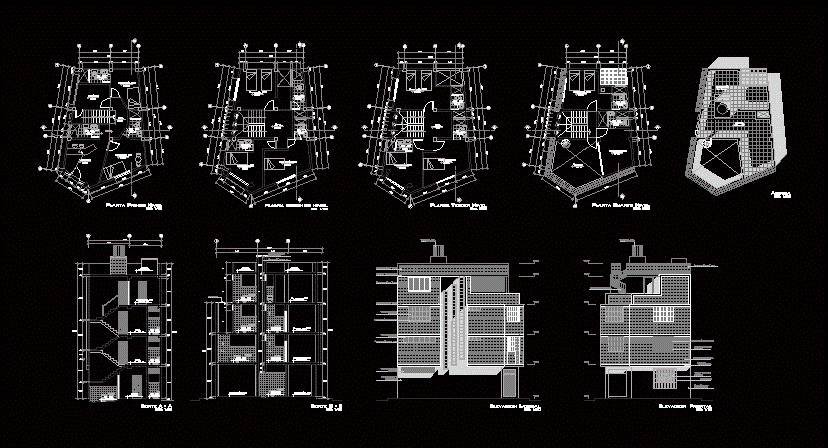House Room – Executive Project DWG Full Project for AutoCAD

House Room; Foundation plan; ARCHITECTURAL PLANS; CUTS AND FACADES AND ELECTRICAL …
Drawing labels, details, and other text information extracted from the CAD file (Translated from Catalan):
lamina:, plants, flat :, plane:, project: location:, owner:, collaboration:, professional:, investments the carob tree sa, bending detail and overlays, no rod, specifications, architecture, planosarquitectonicos, director responsible for work :, owner :, location :, arq-ii, mts, flat no, date :, quotations, scale :, co-ownership firms, drawing :, project, house room, general data, location, project :, designer :, arq-i, mts., graphic scale, drawer, bell, culture Inca, Maya culture quiche, Aztec culture, Babylonian culture, Roman culture, Greek culture, Egyptian culture, arq-iii, dry garden, kitchen, projection, slab projection, empty projection, access, climb, bar – canteen, wc, cistern, flying projection pa, calle av. central, av. of the river, main stairs, total of construction., total of construction in roof plant., main bathroom., distributive vestibule for bedrooms and bathroom., main bedroom., total of construction in upper floor., patio of service., development of areas indicated by space in second mezzanine, dining room, access hall, living room, full kitchen, main access, total area of the land without construction, total building on the ground floor., switch, , lower, bathroom, dressing room, terrace, pral bedroom.
Raw text data extracted from CAD file:
| Language | Other |
| Drawing Type | Full Project |
| Category | House |
| Additional Screenshots |
 |
| File Type | dwg |
| Materials | Other |
| Measurement Units | Metric |
| Footprint Area | |
| Building Features | Garden / Park, Deck / Patio |
| Tags | apartamento, apartment, appartement, architectural, aufenthalt, autocad, casa, chalet, cuts, dwelling unit, DWG, electrical, executive, facades, FOUNDATION, full, haus, house, Housing, logement, maison, plan, plans, Project, residên, residence, room, room house, single, unidade de moradia, villa, wohnung, wohnung einheit |








