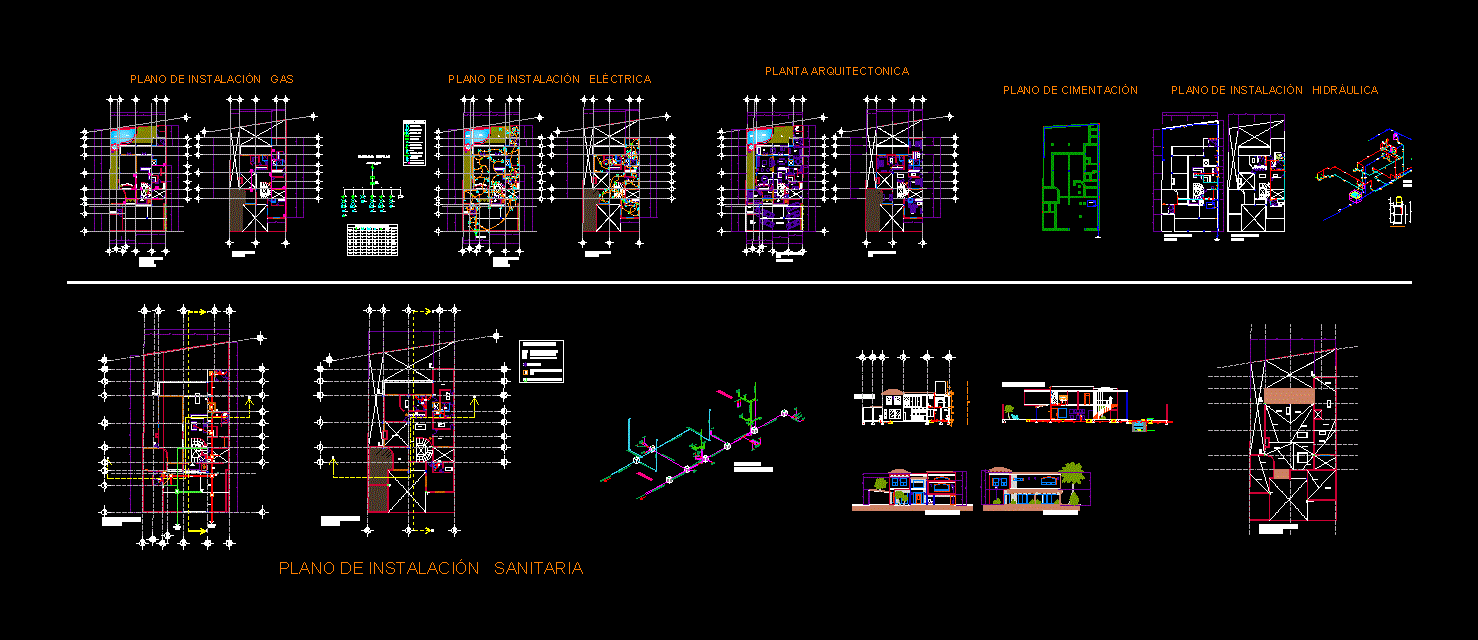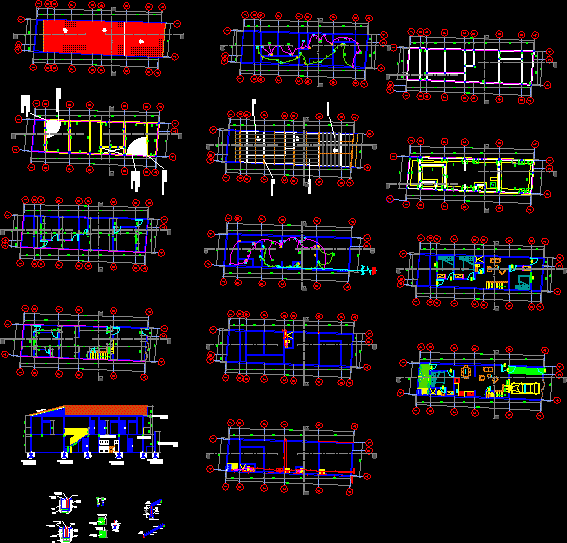House Room Facilities DWG Block for AutoCAD

Plant – cut – facade – Foundation Pile – Structure – hydraulic systems and sanitary
Drawing labels, details, and other text information extracted from the CAD file (Translated from Spanish):
name, value, hydraulic installation ground floor, hydraulic installation high floor, cistern, watering can, boiler, toilets, wc, washbasin, washing machine, sink, bac, saf, baf, pool, garden, garden, isometric of hydraulic installation, height of the tinaco outlet, hydraulic installation plan, game room, garage, upstairs, hall, toilet, cellar, fireplace, dining room, main room, main access, low wall, outdoor terrace, kitchen, green area, hall, service yard, breakfast room, laundry, ironing and white, breakfast bar, grill, cupboard, sliding door, fountain, room, guest bedroom, dressing room, bathroom, utility room, multiple uses court, shared bathroom, light cube, intimate hall, dome, white closet, bedroom, double height projection, studio-tv room, high architectural floor, existing area, rest, dividing wall, cto. pumping, bench, jacuzzi, architectural plant, foundation plane, municipal network outlet, nose key, to the collector mpal, ground floor, upper floor, cespol, washbasin, ban, tarja, isometric sanitary installation, sanitary installation ground floor , ban, sanitary installation, high floor, sanitary installation plan, ventilation, main façade, rear façade, b-b ‘longitudinal cut, rotoplas cistern, concrete-armed sign, reinforced concrete slab, garage, tinaco base, sanitary installation, roof plant, a garage, bap, to the rain collector, ste, electrical installation high plant, sumbador or bell, cfe rush, damper ladder, bell, exit center, buttress in wall, flying butt to floor, load center, cfe meter, fan with light , TV output, electrical pipe rises, electrical symbols, total, circuit number, single line diagram, electrical installation plan, gas installation, plant, gas plant, roof, stg, btg, stationary tank gas l.p cap. xxx, installation plan gas
Raw text data extracted from CAD file:
| Language | Spanish |
| Drawing Type | Block |
| Category | House |
| Additional Screenshots |
 |
| File Type | dwg |
| Materials | Concrete, Other |
| Measurement Units | Metric |
| Footprint Area | |
| Building Features | Garden / Park, Pool, Fireplace, Garage, Deck / Patio |
| Tags | apartamento, apartment, appartement, aufenthalt, autocad, block, casa, chalet, Cut, dwelling unit, DWG, facade, facilities, FOUNDATION, haus, house, hydraulic, logement, maison, pile, plant, residên, residence, room, Sanitary, structure, systems, unidade de moradia, villa, wohnung, wohnung einheit |








