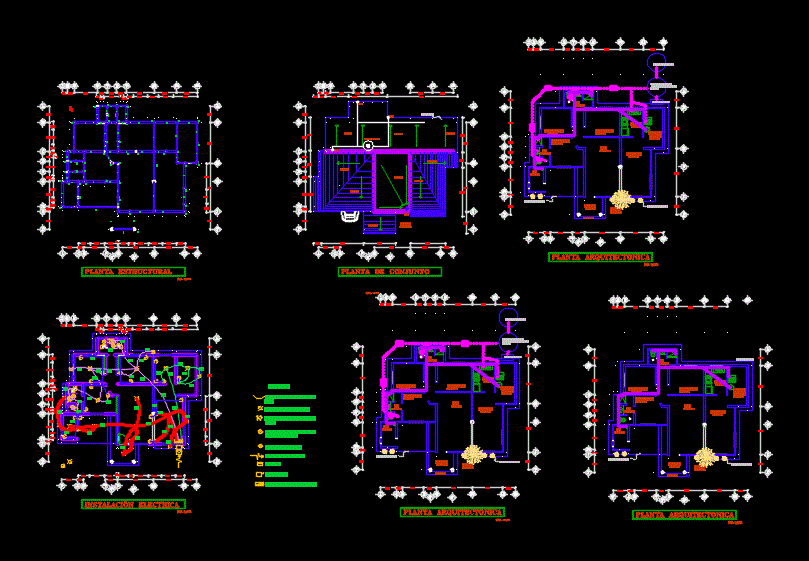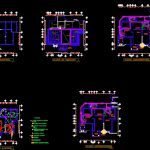House Room One Level DWG Elevation for AutoCAD
ADVERTISEMENT

ADVERTISEMENT
Is a flat one bedroom house for warm weather containing plant; elevations; structural; foundation; installations; health; Hydraulic; Electrical and technical specifications .
Drawing labels, details, and other text information extracted from the CAD file (Translated from Spanish):
architectural floor, living room, dining room, service patio, kitchen, bar, porch, garden, slab projection, foundation plant, structural plant, assembly plant, flat slab, bap, baf, saf, electrical installation, incandescent lamp, contact polarized with terminal to ground, incandescent lamp in wall, meter, electrical connection, switch, simple damper, general electrical panel, conduit pipe by wall or slab, simbology, main facade, absorption well, ran
Raw text data extracted from CAD file:
| Language | Spanish |
| Drawing Type | Elevation |
| Category | House |
| Additional Screenshots |
 |
| File Type | dwg |
| Materials | Other |
| Measurement Units | Metric |
| Footprint Area | |
| Building Features | Garden / Park, Deck / Patio |
| Tags | apartamento, apartment, appartement, aufenthalt, autocad, bedroom, casa, chalet, detached, dwelling unit, DWG, elevation, elevations, flat, FOUNDATION, haus, house, Level, logement, maison, plant, Project, residên, residence, room, structural, unidade de moradia, villa, warm, weather, wohnung, wohnung einheit |








