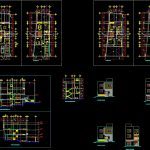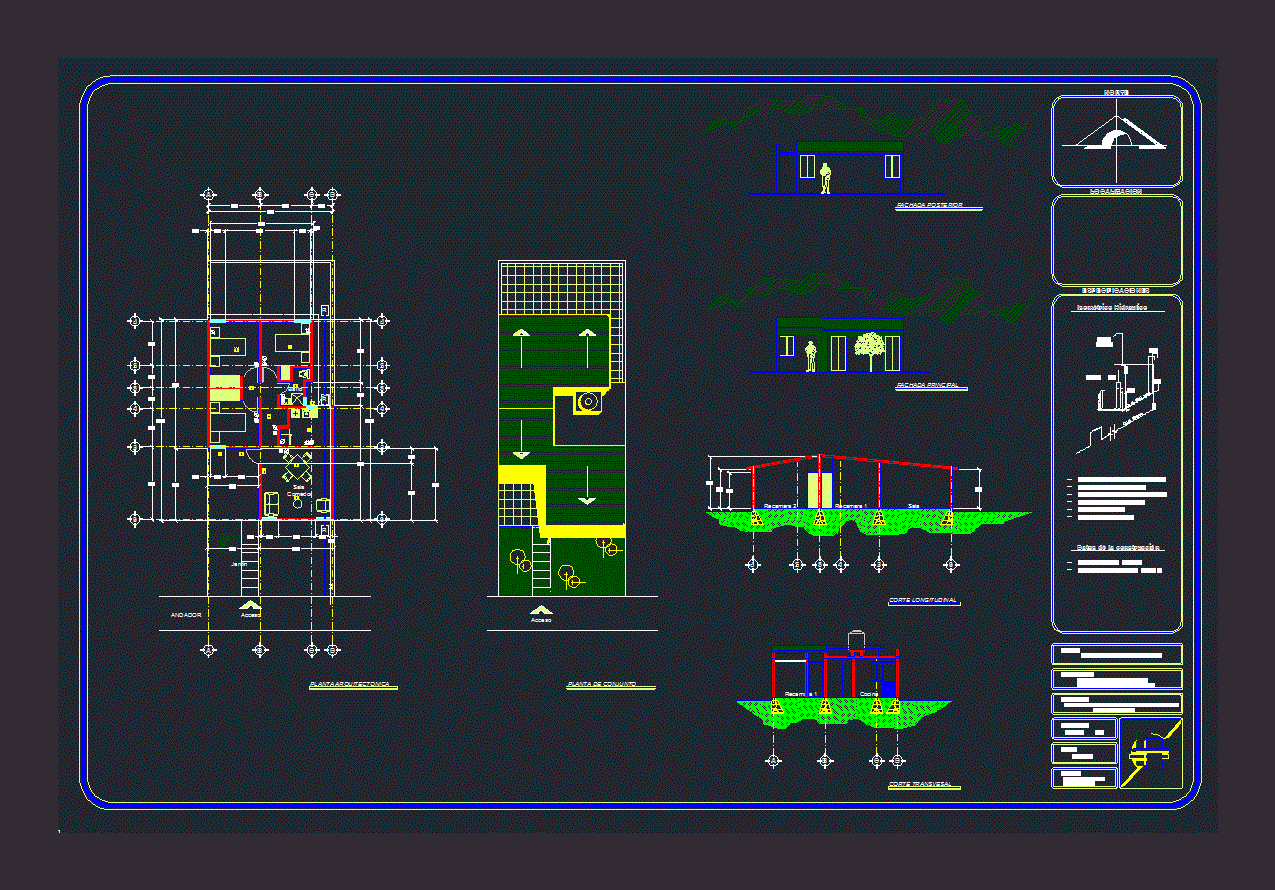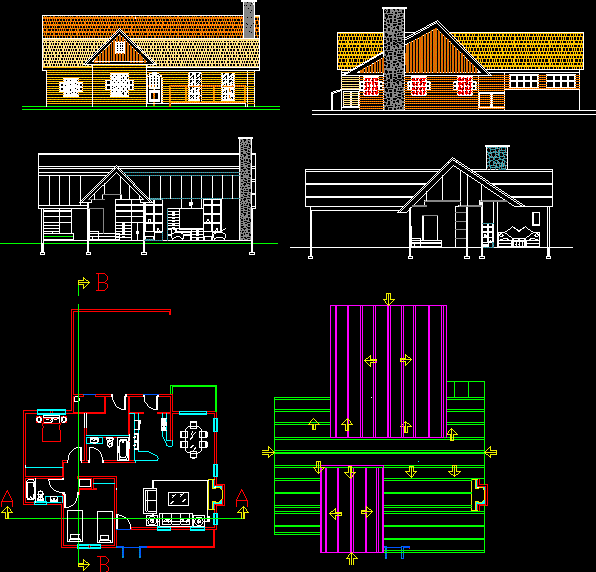House Room Polanco DWG Section for AutoCAD
ADVERTISEMENT

ADVERTISEMENT
Residence located on the campus of Homer and Aristotle high economic level, the architectural features, sections and facades; garden is on two levels and parking. properly designed space distribution floor area of ??282.08 m2 surface free area 140.20 m2
Drawing labels, details, and other text information extracted from the CAD file (Translated from Spanish):
axis, garden, bathroom, kitchen, game room, utility room, living room, bedroom, dressing room, longitudinal section y-y ‘, adjoining, workshop, plant access, empty, access, main, slab projection, ground floor, studio , dining room, tv room, upper floor, dome, roof plant, interior facade, tv room, longitudinal section, back facade, cross section xx ‘
Raw text data extracted from CAD file:
| Language | Spanish |
| Drawing Type | Section |
| Category | House |
| Additional Screenshots |
 |
| File Type | dwg |
| Materials | Other |
| Measurement Units | Metric |
| Footprint Area | |
| Building Features | Garden / Park, Parking |
| Tags | apartamento, apartment, appartement, architectural, aufenthalt, autocad, campus, casa, chalet, dwelling unit, DWG, economic, Family, features, haus, high, home, house, Level, located, logement, maison, residên, residence, room, section, unidade de moradia, villa, wohnung, wohnung einheit |








