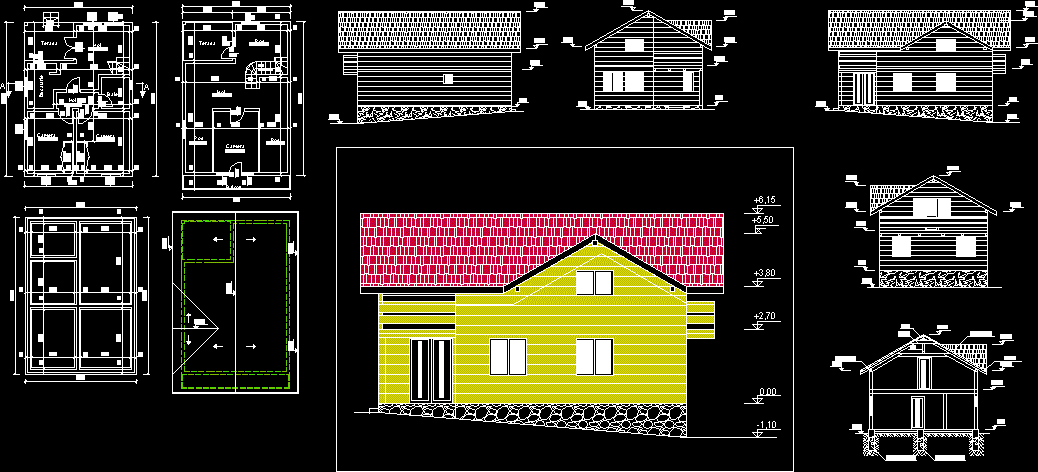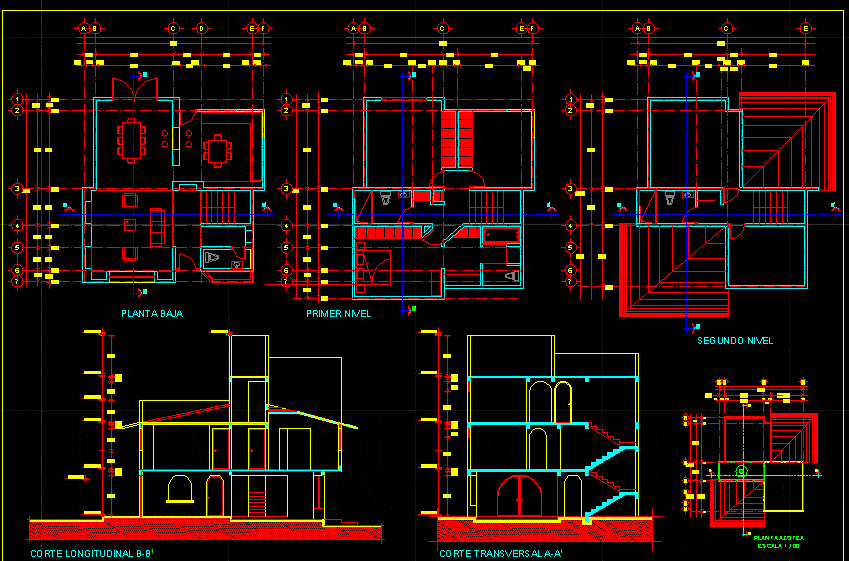House Room – Trade DWG Full Project for AutoCAD

This is a complete architectural project; The customer requested a design where the first floor is a restaurant; designed with its main hall; bathrooms for diners; kitchen; cupboard; dressing rooms and bathrooms for waiters and cooks; in the upper design rooms to be rented to students and / or executive floors; these bedrooms have a furnished kitchenette; a full bath; wardrobe closet; also throughout the building there are three mini departments in addition to the bedroom with bathroom and closet; It has a kitchen with breakfast bar and bar like a living room. It has four floors plus rooftop where is your laundry and clothes lines.
Drawing labels, details, and other text information extracted from the CAD file (Translated from Spanish):
plants and cuts, owner:, plan:, project:, design:, date :, dynv, scale:, dani yvan novoa vega, architect, house room – trade, drawing :, location :, piura – piura, general notes :, -design designed on the basis of the requirements of the owner, -to be taken as minimum height for the first floor :, -except other indication of the owner, will proceed, the construction according to the technical standards, required by the national regulation of buildings., -If there is any modification in work and no estee, indicated in the design, is under the responsibility of, technical specifications :, -all measurements must be verified on site., -all dimensions are indicated in meters., – the dimensions of the structure must be specified, by the structural project, which must be res-, -do not use this plan for purposes other than the one referred, petar the free heights indicated here., -the furniture is representative., -the measures are to shafts and cloths., note :, cont raplacadas in cedar sheet., -the finishes for interior floors, baseboards and backsplashes will be, -the paint will be washable latex and color to choose on site., of national porcelain, -the main entrance door will be cedar wood, -the windows will be aluminum, direct system and double glass., high, box of doorways, width, type, observations, quantity, location, cedar wood, rolling curtain, bathrooms, plywood, bedrooms, main entrance, living room of use multiple, wood screw type, room, window box, windowsill, observations, glass block, dining room, passageway, bathroom, hall staircase, sshh, women, men, food office, box, kitchen, attention, roller door , bedroom, pantry, balcony, w.closet, living room, garden, entrance, living room, low furniture, non-slip, floor: national porcelain, floor: national ceramic, national ceramic, sidewalk, rubbed cement, floor: adoquin stone, high furniture , floor: polished burnished cement, azot ea, laundry, tendal, drying rack, hall, light well, duct, slab recessed, first floor, second floor, third floor, fourth floor, section a -a, screw cap, elevated tank, requirement, raise according to section b – b, living room, ceilings, section c – c, hall, hall, built-in, closet, rubbed, tarrajeo, washable, latex paint, polarized glass, cabinets, pantry, congel., elevation, architecture: plants
Raw text data extracted from CAD file:
| Language | Spanish |
| Drawing Type | Full Project |
| Category | House |
| Additional Screenshots | |
| File Type | dwg |
| Materials | Aluminum, Glass, Wood, Other |
| Measurement Units | Metric |
| Footprint Area | |
| Building Features | Garden / Park |
| Tags | apartamento, apartment, appartement, architectural, aufenthalt, autocad, casa, chalet, complete, customer, Design, designed, dwelling unit, DWG, floor, full, haus, house, Housing, logement, maison, Project, residên, residence, Restaurant, room, trade, unidade de moradia, villa, wohnung, wohnung einheit |








