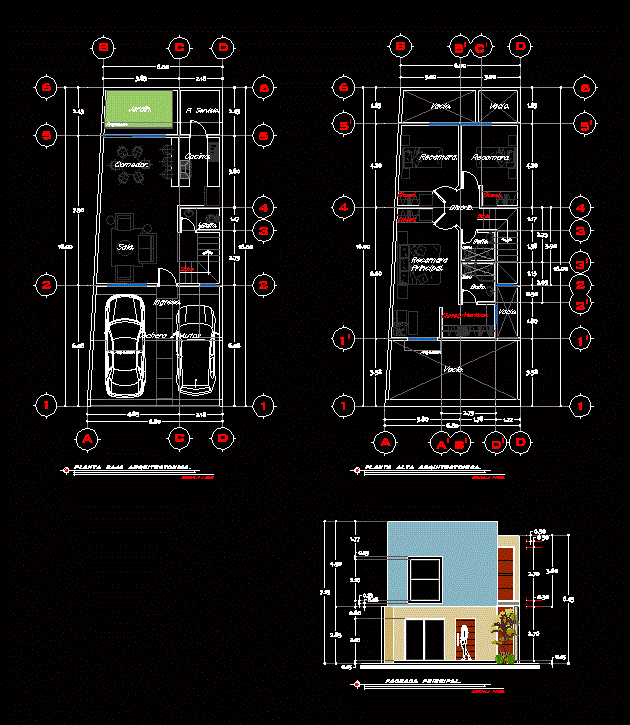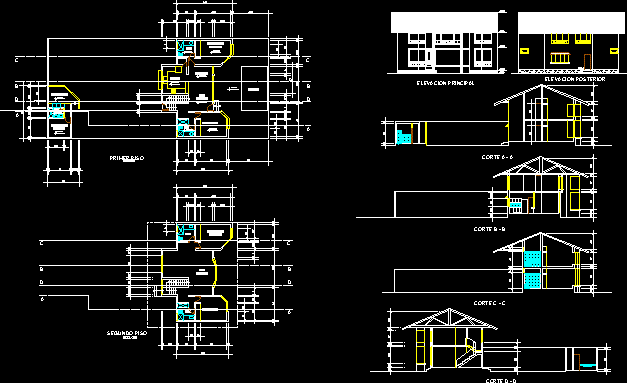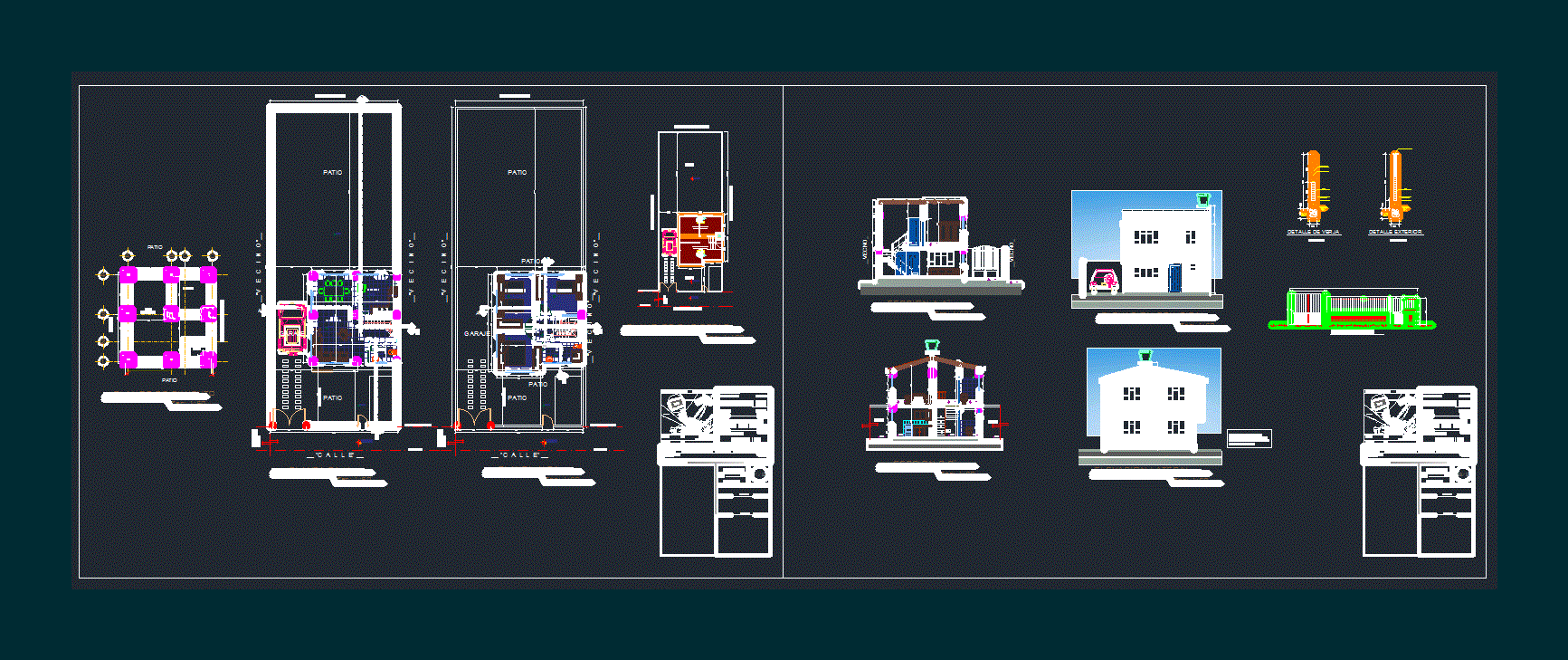House San Antonio Square 2008 DWG Section for AutoCAD
ADVERTISEMENT

ADVERTISEMENT
House in Moquegua San Antonio .- Plants – Sections – Elevations
Drawing labels, details, and other text information extracted from the CAD file (Translated from Spanish):
see plant, variable, nnt, esc., pipe stile, installation of, thor-gel, farmland, sifting and compaction, copper connector, bare copper cable, copper rod, architecture, graphic scale, project – housing family, drawing and project. . ., dimension. mts, location., … first floor …, alfeizar, width, type, height, windows, span key, width x height, window key, width x height x sill, box vain, doors, garage, family room, living room, study, bedroom, patio, kitchen dining room, family room, laundry, pasadiso, ss.hh., … second floor …, cuts and elevation, … cut to – to …, … main elevation …, bar, corridor, mirror, … cut b – b …
Raw text data extracted from CAD file:
| Language | Spanish |
| Drawing Type | Section |
| Category | House |
| Additional Screenshots |
 |
| File Type | dwg |
| Materials | Other |
| Measurement Units | Metric |
| Footprint Area | |
| Building Features | Deck / Patio, Garage |
| Tags | antonio, apartamento, apartment, appartement, aufenthalt, autocad, casa, chalet, dwelling unit, DWG, elevations, haus, house, logement, maison, moquegua, plants, residên, residence, san, section, sections, square, unidade de moradia, villa, wohnung, wohnung einheit |








